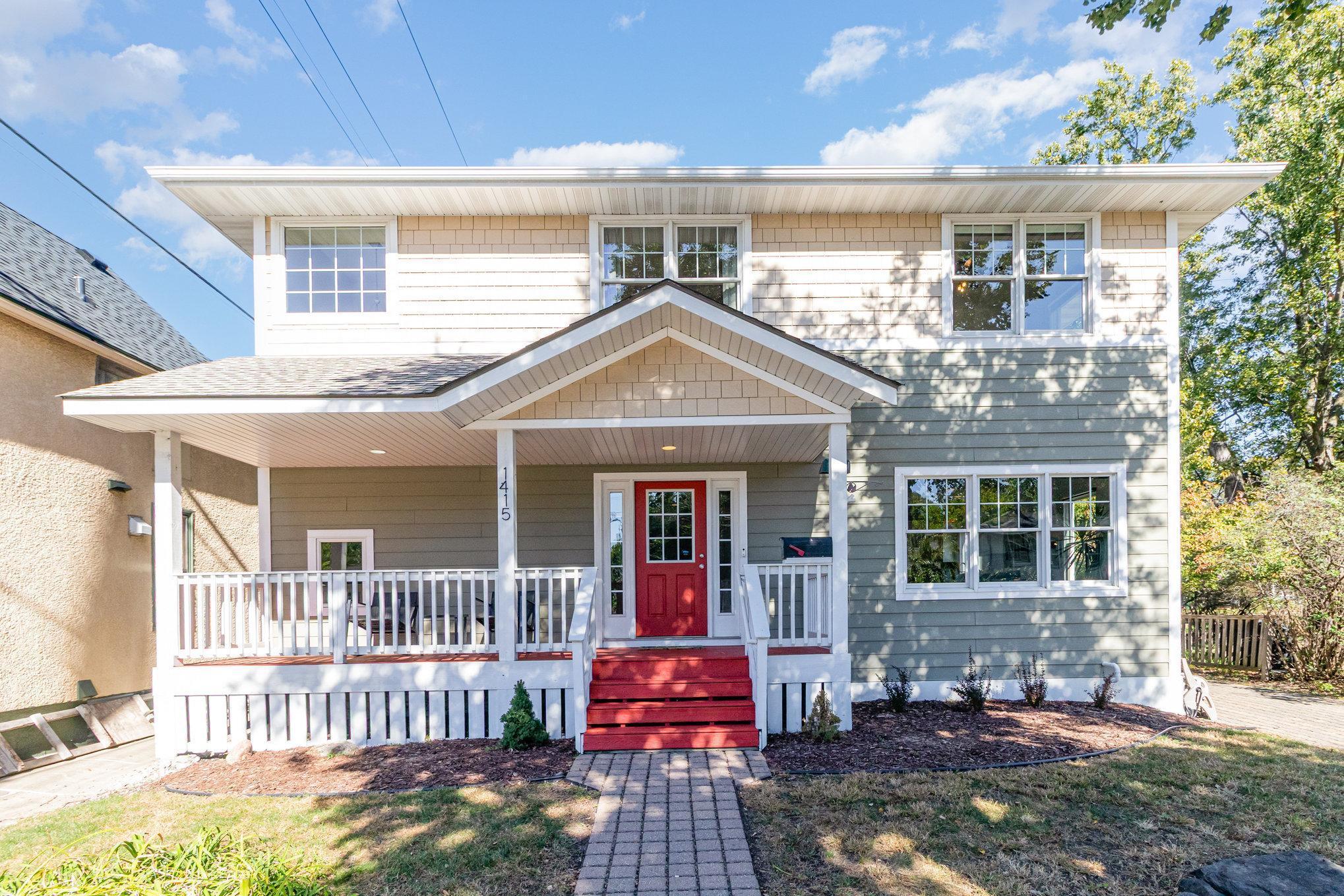1415 18TH AVENUE
1415 18th Avenue, Minneapolis, 55418, MN
-
Price: $500,000
-
Status type: For Sale
-
City: Minneapolis
-
Neighborhood: Windom Park
Bedrooms: 3
Property Size :1923
-
Listing Agent: NST16765,NST80982
-
Property type : Single Family Residence
-
Zip code: 55418
-
Street: 1415 18th Avenue
-
Street: 1415 18th Avenue
Bathrooms: 3
Year: 2007
Listing Brokerage: Keller Williams Premier Realty
FEATURES
- Range
- Refrigerator
- Washer
- Dryer
- Microwave
- Exhaust Fan
- Dishwasher
- Disposal
- Air-To-Air Exchanger
- Tankless Water Heater
- Water Filtration System
- Electric Water Heater
- Stainless Steel Appliances
DETAILS
Welcome to Minneapolis' first LEED Silver registered "green" home! This home was designed w/high performance in mind, including a geothermal heating & cooling for exceptional energy efficiency. An open concept layout highlights this home’s main floor. The living room flows seamlessly into the kitchen, which features: custom enameled cabinetry, stainless steel appliances, subway tile backsplash, & granite countertops w/a breakfast bar. The upper level features: a loft/sitting room, laundry & 3 generous bedrooms. The primary bedroom offers a private, ensuite bath w/soaking tub and separate shower. The unfinished lower level has an egress window, a bath rough-in & radiant in floor heat rough-in. It could provide an additional 1,000 finished sqft w/a 4th bedroom, large family room & bathroom. Enjoy warm evenings on one of 2 decks. This home also has an attached 2 car garage & off-street parking. Located within walking distance to the Quarry Shopping Center & within biking distance to vibrant NE dining, arts venues, and easy access to 35W & downtown Mpls.
INTERIOR
Bedrooms: 3
Fin ft² / Living Area: 1923 ft²
Below Ground Living: N/A
Bathrooms: 3
Above Ground Living: 1923ft²
-
Basement Details: Drain Tiled, Egress Window(s), Full, Concrete, Sump Basket, Sump Pump, Unfinished,
Appliances Included:
-
- Range
- Refrigerator
- Washer
- Dryer
- Microwave
- Exhaust Fan
- Dishwasher
- Disposal
- Air-To-Air Exchanger
- Tankless Water Heater
- Water Filtration System
- Electric Water Heater
- Stainless Steel Appliances
EXTERIOR
Air Conditioning: Central Air
Garage Spaces: 2
Construction Materials: N/A
Foundation Size: 1121ft²
Unit Amenities:
-
- Patio
- Kitchen Window
- Deck
- Porch
- Natural Woodwork
- Hardwood Floors
- Ceiling Fan(s)
- Washer/Dryer Hookup
- Security System
- Paneled Doors
- Cable
- Ethernet Wired
- Tile Floors
Heating System:
-
- Heat Pump
- Geothermal
ROOMS
| Main | Size | ft² |
|---|---|---|
| Foyer | 9.7x7.9 | 74.27 ft² |
| Living Room | 20.9x17.7 | 364.85 ft² |
| Kitchen | 15.7x15.5 | 240.24 ft² |
| Dining Room | 12.4x9.11 | 122.31 ft² |
| Porch | 6x22 | 36 ft² |
| Deck | 6.6x13.10 | 89.92 ft² |
| Patio | 9x8 | 81 ft² |
| Upper | Size | ft² |
|---|---|---|
| Sitting Room | 10.2x12.8 | 128.78 ft² |
| Bedroom 1 | 11.7x17.8 | 204.64 ft² |
| Bedroom 2 | 14.7x10.11 | 159.2 ft² |
| Bedroom 3 | 10.3x14.1 | 144.35 ft² |
| Laundry | 6x3 | 36 ft² |
LOT
Acres: N/A
Lot Size Dim.: 56x99
Longitude: 45.0063
Latitude: -93.239
Zoning: Residential-Single Family
FINANCIAL & TAXES
Tax year: 2025
Tax annual amount: $7,597
MISCELLANEOUS
Fuel System: N/A
Sewer System: City Sewer/Connected
Water System: City Water/Connected
ADDITIONAL INFORMATION
MLS#: NST7790920
Listing Brokerage: Keller Williams Premier Realty

ID: 4216189
Published: October 16, 2025
Last Update: October 16, 2025
Views: 2






