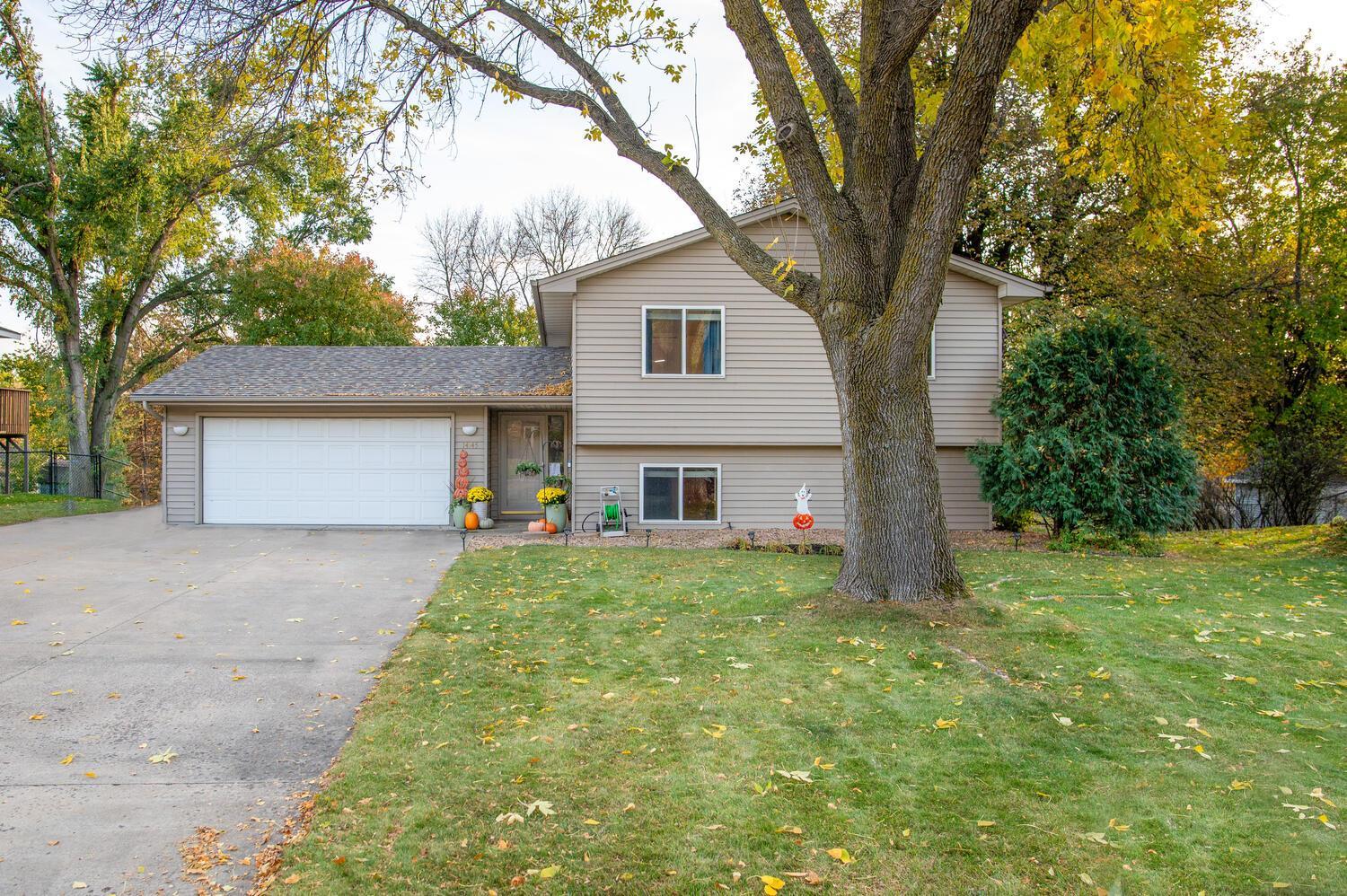14145 36TH AVENUE
14145 36th Avenue, Minneapolis (Plymouth), 55447, MN
-
Price: $425,000
-
Status type: For Sale
-
City: Minneapolis (Plymouth)
-
Neighborhood: Fox Glen 3rd Add
Bedrooms: 4
Property Size :1867
-
Listing Agent: NST16294,NST57528
-
Property type : Single Family Residence
-
Zip code: 55447
-
Street: 14145 36th Avenue
-
Street: 14145 36th Avenue
Bathrooms: 2
Year: 1984
Listing Brokerage: Lakes Area Realty G.V.
FEATURES
- Range
- Refrigerator
- Washer
- Dryer
- Dishwasher
- Stainless Steel Appliances
DETAILS
Welcome to this well maintained 4 BR 2 Bathroom home in a quiet Plymouth neighborhood. Set on a spacious .29 acre lot, this move in ready property features several recent upgrades: a new roof in October of 2025, A/C, kitchen countertops, stainless steel appliances (2025), additional improvements include updated flooring and carpet, as well as a new water heater. The main living area receives excellent natural light and connects seamlessly to the refreshed kitchen, offering a functional layout for daily living and entertaining. Step outside to a large deck overlooking the expansive backyard-perfect for gatherings or outdoor relaxation. a dedicated garden area is ready for planting, and the oversized 20x12 storage shed provides plenty of space for tools and equipment. Located just minutes from scenic parks, walking trails, Ridgedale Center, and Arbor Lakes, this home offers both convenience and comfort. The generous outdoor space, thoughtful updates, and desirable location make this property an excellent option for buyers seeking value in Plymouth! Don't miss the opportunity to own a well cared for home with room to enjoy both the inside and out!
INTERIOR
Bedrooms: 4
Fin ft² / Living Area: 1867 ft²
Below Ground Living: 875ft²
Bathrooms: 2
Above Ground Living: 992ft²
-
Basement Details: Finished, Full,
Appliances Included:
-
- Range
- Refrigerator
- Washer
- Dryer
- Dishwasher
- Stainless Steel Appliances
EXTERIOR
Air Conditioning: Central Air
Garage Spaces: 2
Construction Materials: N/A
Foundation Size: 972ft²
Unit Amenities:
-
Heating System:
-
- Forced Air
ROOMS
| Main | Size | ft² |
|---|---|---|
| Dining Room | 10x9 | 100 ft² |
| Kitchen | 10x8 | 100 ft² |
| Family Room | 18x13 | 324 ft² |
| Bedroom 1 | 12x11 | 144 ft² |
| Bedroom 2 | 12x10 | 144 ft² |
| Foyer | 10x8 | 100 ft² |
| Deck | n/a | 0 ft² |
| Lower | Size | ft² |
|---|---|---|
| Bedroom 3 | 11x10 | 121 ft² |
| Bedroom 4 | 11x10 | 121 ft² |
| Family Room | 10x10 | 100 ft² |
LOT
Acres: N/A
Lot Size Dim.: 57x140x123x161
Longitude: 45.0219
Latitude: -93.4604
Zoning: Residential-Single Family
FINANCIAL & TAXES
Tax year: 2025
Tax annual amount: $4,248
MISCELLANEOUS
Fuel System: N/A
Sewer System: City Sewer/Connected
Water System: City Water/Connected
ADDITIONAL INFORMATION
MLS#: NST7818325
Listing Brokerage: Lakes Area Realty G.V.

ID: 4247593
Published: October 28, 2025
Last Update: October 28, 2025
Views: 1






