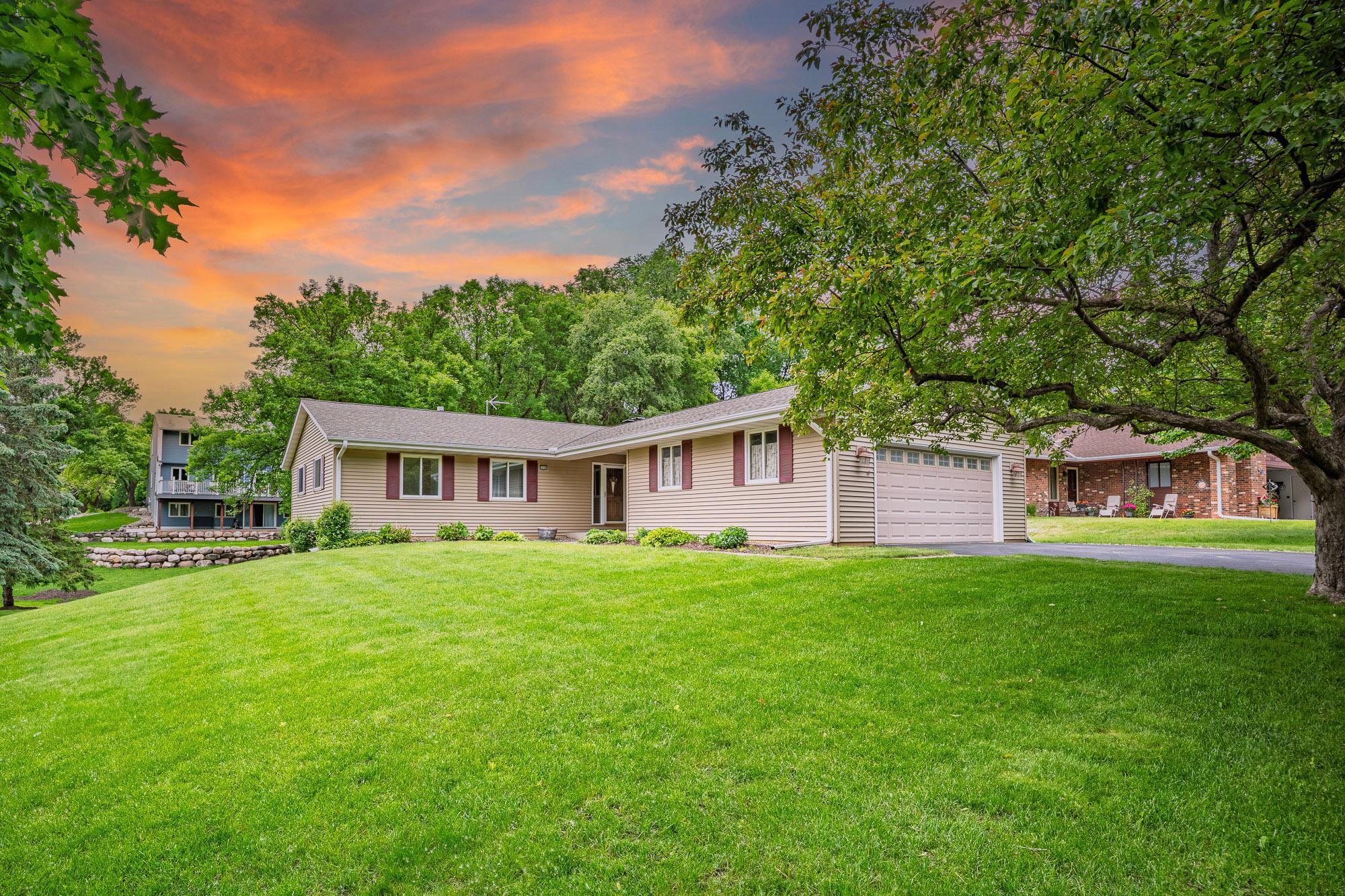14140 VALE COURT
14140 Vale Court, Eden Prairie, 55346, MN
-
Price: $460,000
-
Status type: For Sale
-
City: Eden Prairie
-
Neighborhood: Edenvale 06th Add
Bedrooms: 4
Property Size :2652
-
Listing Agent: NST1001758,NST96958
-
Property type : Single Family Residence
-
Zip code: 55346
-
Street: 14140 Vale Court
-
Street: 14140 Vale Court
Bathrooms: 3
Year: 1975
Listing Brokerage: LPT Realty, LLC
FEATURES
- Range
- Refrigerator
- Washer
- Dryer
- Dishwasher
- Gas Water Heater
- Stainless Steel Appliances
DETAILS
Located on a quiet cul-de-sac, this inviting rambler-style home has vaulted ceilings, two cozy woodburning fireplaces, and a bright four-season sunroom with sweeping backyard views! The main level includes a primary bedroom with double closets and a private 3/4 bath, plus two additional bedrooms and a full bath. The walkout basement has a large family room with cozy, woodburning fireplace, leading into a huge bedroom with a massive walk-in closet. In addition, it offers loads of extra space for storage and potential for a fifth bedroom. Attached two-car garage and large, beautiful yard. Located minutes from a light rail station, golf course, and elementary school. Just a short drive to Eden Prairie Mall and the airport—everything you need is close by!
INTERIOR
Bedrooms: 4
Fin ft² / Living Area: 2652 ft²
Below Ground Living: 906ft²
Bathrooms: 3
Above Ground Living: 1746ft²
-
Basement Details: Block, Daylight/Lookout Windows, Egress Window(s), Finished, Full, Storage Space, Walkout,
Appliances Included:
-
- Range
- Refrigerator
- Washer
- Dryer
- Dishwasher
- Gas Water Heater
- Stainless Steel Appliances
EXTERIOR
Air Conditioning: Central Air
Garage Spaces: 2
Construction Materials: N/A
Foundation Size: 1536ft²
Unit Amenities:
-
- Kitchen Window
- Natural Woodwork
- Sun Room
- Ceiling Fan(s)
- Walk-In Closet
- Vaulted Ceiling(s)
- Washer/Dryer Hookup
- Main Floor Primary Bedroom
Heating System:
-
- Forced Air
ROOMS
| Main | Size | ft² |
|---|---|---|
| Foyer | 10x14 | 100 ft² |
| Living Room | 23x14 | 529 ft² |
| Kitchen | 12x15 | 144 ft² |
| Dining Room | 12x21 | 144 ft² |
| Sun Room | 15x14 | 225 ft² |
| Bedroom 1 | 13x13 | 169 ft² |
| Bedroom 2 | 11x11 | 121 ft² |
| Bedroom 3 | 11x11 | 121 ft² |
| Lower | Size | ft² |
|---|---|---|
| Bedroom 4 | 19x13 | 361 ft² |
| Family Room | 22x13 | 484 ft² |
| Storage | 12x14 | 144 ft² |
LOT
Acres: N/A
Lot Size Dim.: 100x147x89x151
Longitude: 44.8757
Latitude: -93.4568
Zoning: Residential-Single Family
FINANCIAL & TAXES
Tax year: 2025
Tax annual amount: $5,544
MISCELLANEOUS
Fuel System: N/A
Sewer System: City Sewer/Connected
Water System: City Water/Connected
ADITIONAL INFORMATION
MLS#: NST7741164
Listing Brokerage: LPT Realty, LLC

ID: 3744997
Published: June 05, 2025
Last Update: June 05, 2025
Views: 9






