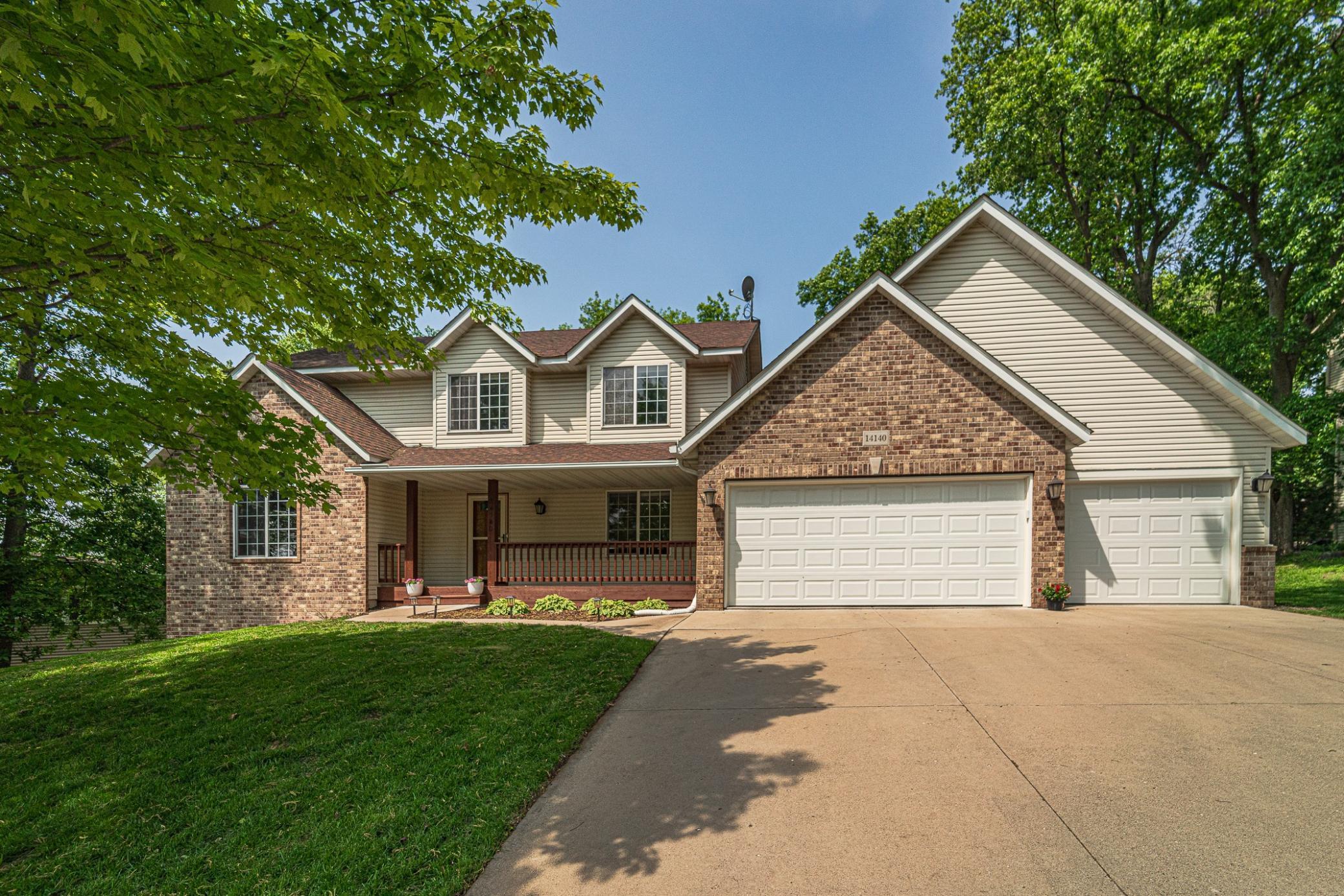14140 QUEBEC AVENUE
14140 Quebec Avenue, Savage, 55378, MN
-
Price: $499,900
-
Status type: For Sale
-
City: Savage
-
Neighborhood: Michaleys Woods
Bedrooms: 5
Property Size :3046
-
Listing Agent: NST16596,NST76849
-
Property type : Single Family Residence
-
Zip code: 55378
-
Street: 14140 Quebec Avenue
-
Street: 14140 Quebec Avenue
Bathrooms: 4
Year: 2000
Listing Brokerage: Edina Realty, Inc.
FEATURES
- Range
- Refrigerator
- Washer
- Dryer
- Microwave
- Dishwasher
- Water Softener Owned
- Disposal
- Air-To-Air Exchanger
- Stainless Steel Appliances
DETAILS
5BR 4BA WALKOUT two-story sits on a spectacular backyard setting just steps from shops, schools, fitness centers, and restaurants. The main floor features two flex spaces with large windows, in addition to the family room with a gas fireplace. The spacious kitchen has abundant cabinetry with new hardware, a walk-in pantry, updated black stainless appliances and hardwood floors. There is a full laundry room, additional walk-in closet, and a half bath on the main floor. Upstairs you’ll find a primary suite with private bath and large walk-in closet, two additional bedrooms with walk-ins, and a fourth bedroom with a shared full bath. The finished walkout lower level has family/amusement spaces, a bedroom, and a HUGE full bath with added storage space. Additional features include fresh paint, furnace/AC/water heater/water softener installed within the past five years, irrigation system, a radon mitigation system, and a leveled backyard. The home offers quick access to school bus stops, County Road 21, Highway 13, Sand Pointe Beach, and the river bridge!
INTERIOR
Bedrooms: 5
Fin ft² / Living Area: 3046 ft²
Below Ground Living: 960ft²
Bathrooms: 4
Above Ground Living: 2086ft²
-
Basement Details: Block, Daylight/Lookout Windows, Drain Tiled, Finished, Full, Walkout,
Appliances Included:
-
- Range
- Refrigerator
- Washer
- Dryer
- Microwave
- Dishwasher
- Water Softener Owned
- Disposal
- Air-To-Air Exchanger
- Stainless Steel Appliances
EXTERIOR
Air Conditioning: Central Air
Garage Spaces: 3
Construction Materials: N/A
Foundation Size: 1150ft²
Unit Amenities:
-
- Patio
- Kitchen Window
- Deck
- Porch
- Natural Woodwork
- Hardwood Floors
- Ceiling Fan(s)
- Walk-In Closet
- Washer/Dryer Hookup
- In-Ground Sprinkler
- Kitchen Center Island
- Tile Floors
Heating System:
-
- Forced Air
- Fireplace(s)
ROOMS
| Main | Size | ft² |
|---|---|---|
| Living Room | 14x18 | 196 ft² |
| Dining Room | 13x11 | 169 ft² |
| Kitchen | 23x12 | 529 ft² |
| Deck | 18x14 | 324 ft² |
| Porch | 23x5 | 529 ft² |
| Lower | Size | ft² |
|---|---|---|
| Family Room | 17x39 | 289 ft² |
| Amusement Room | 11x11 | 121 ft² |
| Patio | 17x23 | 289 ft² |
| Upper | Size | ft² |
|---|---|---|
| Bedroom 1 | 14x14 | 196 ft² |
| Bedroom 2 | 12x10 | 144 ft² |
| Bedroom 3 | 11x10 | 121 ft² |
| Bedroom 4 | 11x10 | 121 ft² |
LOT
Acres: N/A
Lot Size Dim.: 100x150
Longitude: 44.7474
Latitude: -93.3755
Zoning: Residential-Single Family
FINANCIAL & TAXES
Tax year: 2025
Tax annual amount: $4,746
MISCELLANEOUS
Fuel System: N/A
Sewer System: City Sewer/Connected
Water System: City Water/Connected
ADITIONAL INFORMATION
MLS#: NST7749281
Listing Brokerage: Edina Realty, Inc.

ID: 3741666
Published: June 04, 2025
Last Update: June 04, 2025
Views: 5






