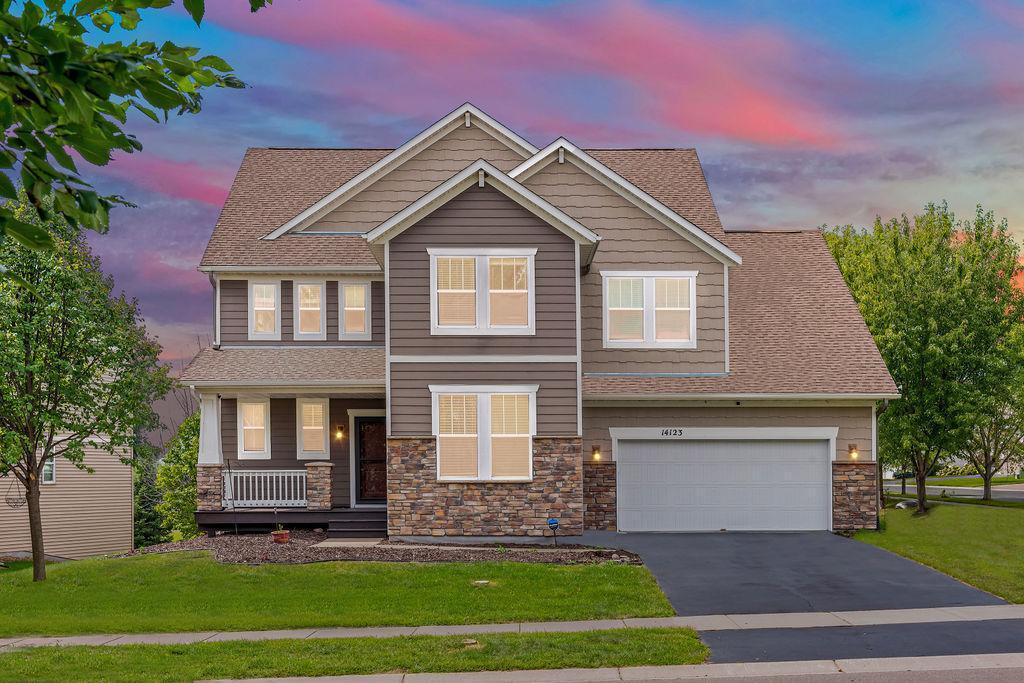14123 ABBEYFIELD AVENUE
14123 Abbeyfield Avenue, Rosemount, 55068, MN
-
Price: $579,000
-
Status type: For Sale
-
City: Rosemount
-
Neighborhood: Prestwick Place 2nd Add
Bedrooms: 5
Property Size :4822
-
Listing Agent: NST18899,NST105741
-
Property type : Single Family Residence
-
Zip code: 55068
-
Street: 14123 Abbeyfield Avenue
-
Street: 14123 Abbeyfield Avenue
Bathrooms: 5
Year: 2012
Listing Brokerage: Bridge Realty, LLC
FEATURES
- Range
- Refrigerator
- Washer
- Dryer
- Microwave
- Dishwasher
- Water Softener Owned
- Disposal
- Cooktop
- Wall Oven
- Humidifier
- Air-To-Air Exchanger
- Gas Water Heater
- Double Oven
- Stainless Steel Appliances
DETAILS
This stunning 5-bedroom, 5-bath home offers over 5,000 sq. ft. of thoughtfully designed living space across three finished levels. Built in 2012, it features a gourmet kitchen with cherry wood floors, granite countertops, stainless steel appliances, a walk-in pantry, and an oversized island—perfect for everyday living and entertaining. Cherrywood Flooring on main level, New Carpet throughout the house and Stainless Steel appliances Freshly painted whole house, front porch, garage and deck. Upgraded landscaping and newly driveway seal coated. The open-concept layout connects the kitchen to the informal dining and family room, while a formal dining area, two-sided fireplace, large mudroom, main-floor office (or optional 6th bedroom), and dedicated computer space add versatility. Upstairs you'll find four spacious bedrooms, including an expansive owner’s suite with a private bath and walk-in closet, plus a convenient upper-level laundry and loft. The finished basement includes lookout windows, a full kitchenette, a full bath, a flexible 5th bedroom, and a large amusement room that flows into a fully equipped home theatre (18x11) with lounges and media gear. huge backyard, mature trees, underground sprinklers, a huge 44x12 party deck, and a spacious porch. Large 3-stall tandem garage. Located near parks with convenient school bus pickup—this home is priced to sell and ready for quick close.
INTERIOR
Bedrooms: 5
Fin ft² / Living Area: 4822 ft²
Below Ground Living: 1310ft²
Bathrooms: 5
Above Ground Living: 3512ft²
-
Basement Details: Block, Daylight/Lookout Windows, Drain Tiled, Finished, Concrete, Storage Space, Sump Pump,
Appliances Included:
-
- Range
- Refrigerator
- Washer
- Dryer
- Microwave
- Dishwasher
- Water Softener Owned
- Disposal
- Cooktop
- Wall Oven
- Humidifier
- Air-To-Air Exchanger
- Gas Water Heater
- Double Oven
- Stainless Steel Appliances
EXTERIOR
Air Conditioning: Central Air
Garage Spaces: 3
Construction Materials: N/A
Foundation Size: 1602ft²
Unit Amenities:
-
- Kitchen Window
- Deck
- Porch
- Hardwood Floors
- Ceiling Fan(s)
- Washer/Dryer Hookup
- In-Ground Sprinkler
- Kitchen Center Island
- Primary Bedroom Walk-In Closet
Heating System:
-
- Forced Air
- Fireplace(s)
ROOMS
| Main | Size | ft² |
|---|---|---|
| Living Room | 18x17 | 324 ft² |
| Dining Room | 15x13 | 225 ft² |
| Kitchen | 18x12 | 324 ft² |
| Computer Room | 10x6 | 100 ft² |
| Dining Room | 18x9 | 324 ft² |
| Office | 13x12 | 169 ft² |
| Basement | Size | ft² |
|---|---|---|
| Family Room | 24x17 | 576 ft² |
| Bedroom 5 | 12x10 | 144 ft² |
| Media Room | 18x11 | 324 ft² |
| Upper | Size | ft² |
|---|---|---|
| Bedroom 1 | 17x14 | 289 ft² |
| Bedroom 2 | 13x12 | 169 ft² |
| Bedroom 3 | 13x11 | 169 ft² |
| Bedroom 4 | 12x11 | 144 ft² |
| Loft | 16x15 | 256 ft² |
LOT
Acres: N/A
Lot Size Dim.: 119x66x135x100
Longitude: 44.7446
Latitude: -93.0867
Zoning: Residential-Single Family
FINANCIAL & TAXES
Tax year: 2024
Tax annual amount: $8,020
MISCELLANEOUS
Fuel System: N/A
Sewer System: City Sewer/Connected
Water System: City Water/Connected
ADDITIONAL INFORMATION
MLS#: NST7726135
Listing Brokerage: Bridge Realty, LLC

ID: 4059140
Published: April 10, 2025
Last Update: April 10, 2025
Views: 2






