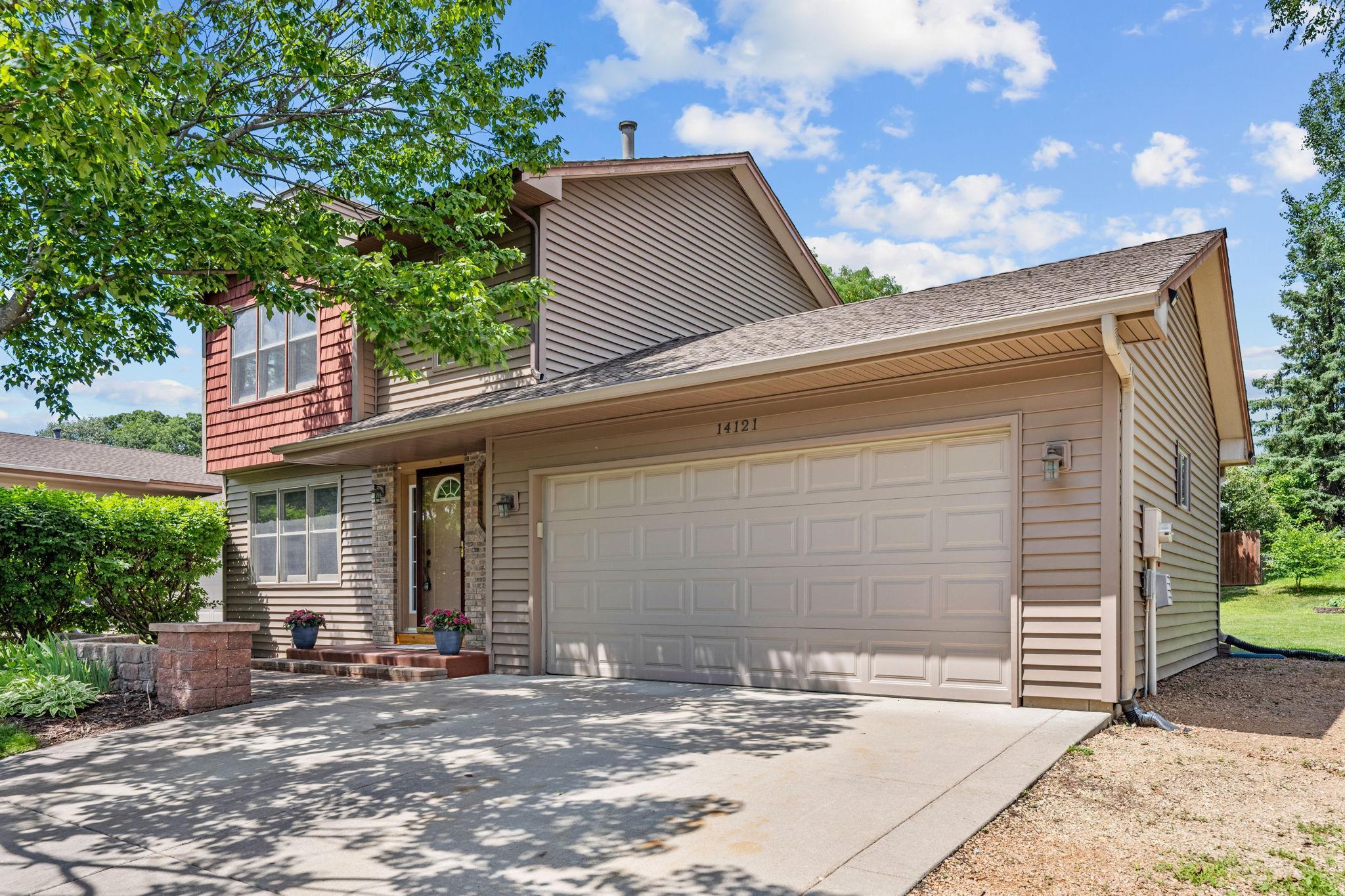14121 SHORE LANE
14121 Shore Lane, Prior Lake, 55372, MN
-
Price: $399,900
-
Status type: For Sale
-
City: Prior Lake
-
Neighborhood: Sand Pointe 4th Add
Bedrooms: 3
Property Size :1520
-
Listing Agent: NST49293,NST105574
-
Property type : Single Family Residence
-
Zip code: 55372
-
Street: 14121 Shore Lane
-
Street: 14121 Shore Lane
Bathrooms: 3
Year: 1986
Listing Brokerage: Compass
FEATURES
- Refrigerator
- Washer
- Dryer
- Microwave
- Dishwasher
- Freezer
- Stainless Steel Appliances
DETAILS
Welcome to 14121 Shore Lane NE, Prior Lake. This home is situated just a few short blocks from Sand Point Beach on Lower Prior Lake. Not only is this location fantastic, it's one of the few two story homes in the area. The main floor features an updated kitchen with newer appliances, connected to a comfortable living room with a fireplace. The sliding doors off of the dining area lead you to a very spacious deck overlooking the large back yard. The two-car garage offers great storage and functionality along with an additional parking spot on the side of garage. Upstairs, you’ll find three bedrooms on one level, and two bathrooms, including a generous primary suite with a walk-in closet and private bathroom. The finished lower level offers even more room to spread out, with a comfortable family room perfect for movie nights, game days, or casual hangouts. There's also a bar area—great for entertaining and watching a game, storage room, and laundry room. Recent improvements include a full kitchen remodel, new AC (2021), updated flooring and lighting, refreshed upstairs bathroom, new water softener (2023), updated siding, driveway, fresh paint, and more. Be sure to check out our full Home Highlight List for the complete list of updates. This home is located in a fantastic location! Easy access to Hwy 42, Hwy 13, and Hwy 169. Just steps from Sand Point Park & Beach, Trillium Cove Park, several golf courses, Mystic Lake Casino, shopping, and dining.
INTERIOR
Bedrooms: 3
Fin ft² / Living Area: 1520 ft²
Below Ground Living: 326ft²
Bathrooms: 3
Above Ground Living: 1194ft²
-
Basement Details: Finished, Full,
Appliances Included:
-
- Refrigerator
- Washer
- Dryer
- Microwave
- Dishwasher
- Freezer
- Stainless Steel Appliances
EXTERIOR
Air Conditioning: Central Air
Garage Spaces: 2
Construction Materials: N/A
Foundation Size: 600ft²
Unit Amenities:
-
Heating System:
-
- Forced Air
ROOMS
| Main | Size | ft² |
|---|---|---|
| Living Room | 11'7x14 | 135.53 ft² |
| Dining Room | 9'2x9'7 | 87.85 ft² |
| Kitchen | 11'11x9'7 | 114.2 ft² |
| Foyer | 9'2x14'4 | 131.39 ft² |
| Bathroom | 2'5x7'11 | 19.13 ft² |
| Upper | Size | ft² |
|---|---|---|
| Bedroom 1 | 11'7x13'11 | 161.2 ft² |
| Bedroom 2 | 8'10x12'2 | 107.47 ft² |
| Bedroom 3 | 9'6x8'7 | 81.54 ft² |
| Bathroom | 8x9'1 | 72.67 ft² |
| Bathroom | 5'8x6'11 | 39.19 ft² |
| Walk In Closet | 3'11x6'6 | 25.46 ft² |
| Lower | Size | ft² |
|---|---|---|
| Recreation Room | 15'1x22'7 | 340.63 ft² |
| Utility Room | 9'2x22'8 | 207.78 ft² |
LOT
Acres: N/A
Lot Size Dim.: .24
Longitude: 44.7447
Latitude: -93.4095
Zoning: Residential-Single Family
FINANCIAL & TAXES
Tax year: 2025
Tax annual amount: $3,280
MISCELLANEOUS
Fuel System: N/A
Sewer System: City Sewer/Connected
Water System: City Water/Connected
ADITIONAL INFORMATION
MLS#: NST7768746
Listing Brokerage: Compass

ID: 3882443
Published: July 12, 2025
Last Update: July 12, 2025
Views: 1






