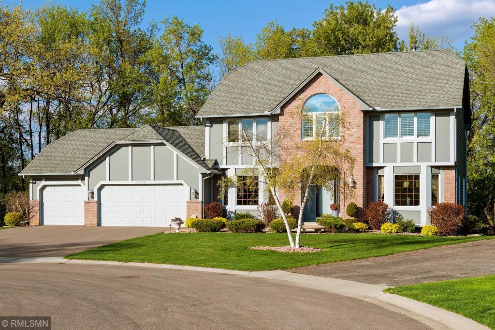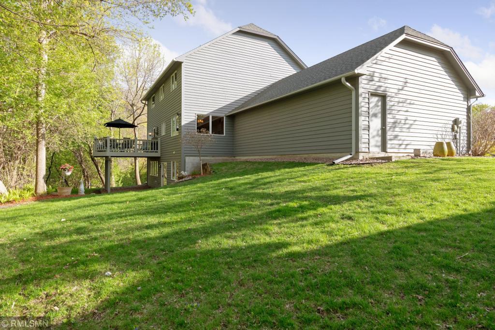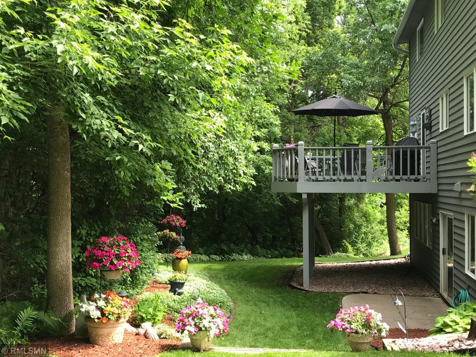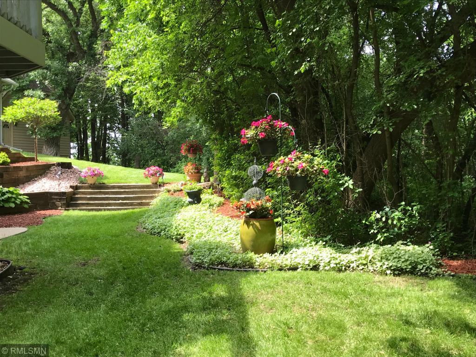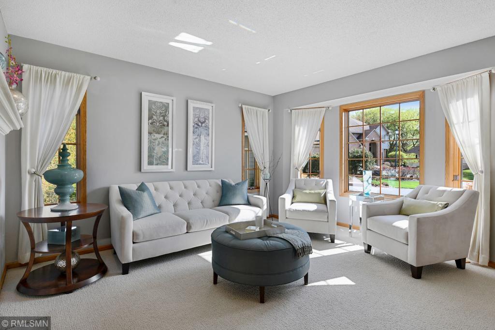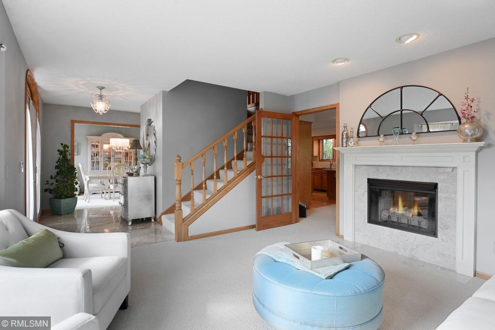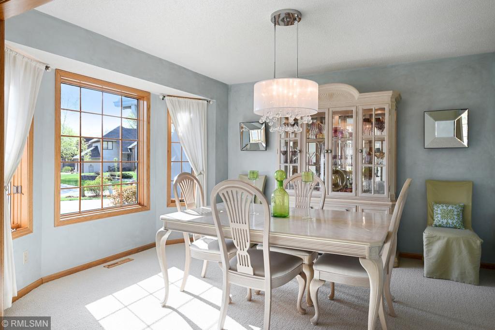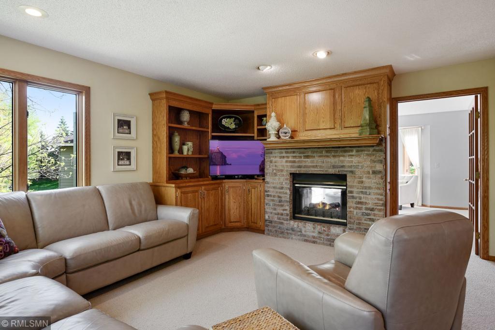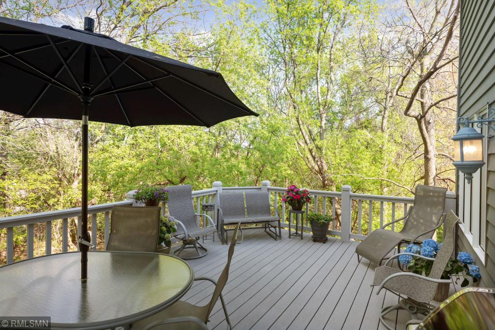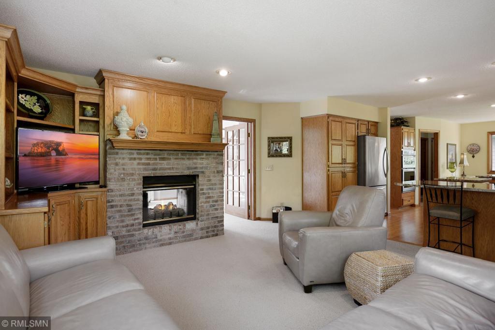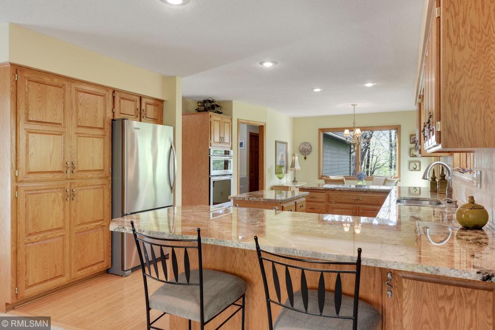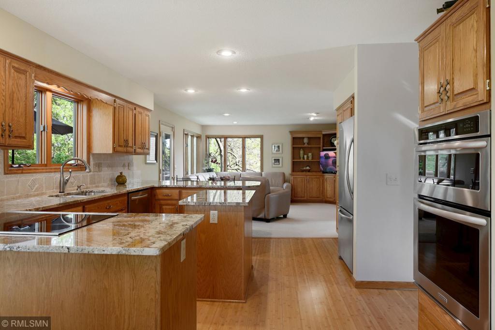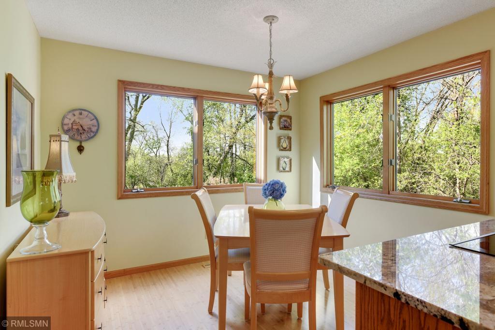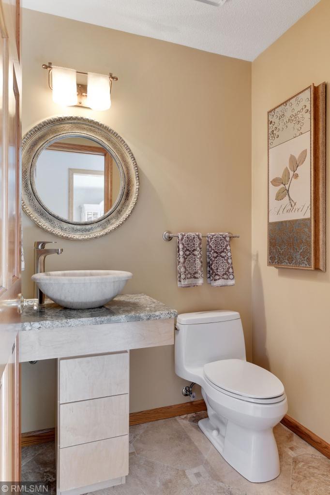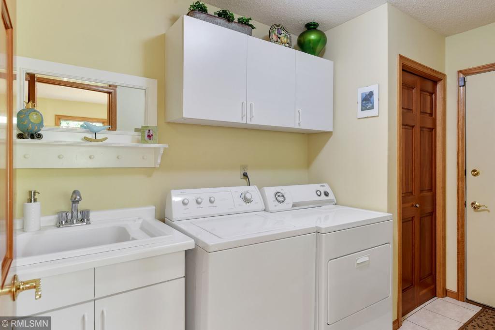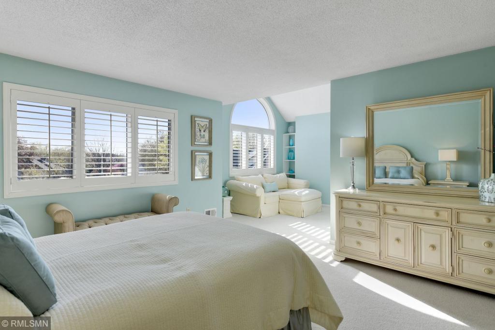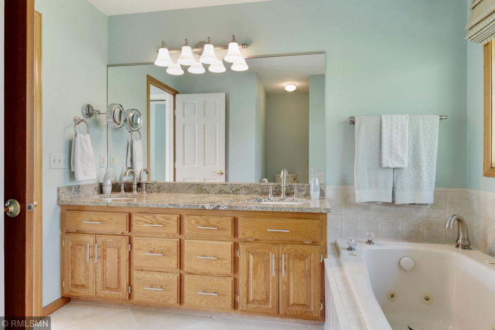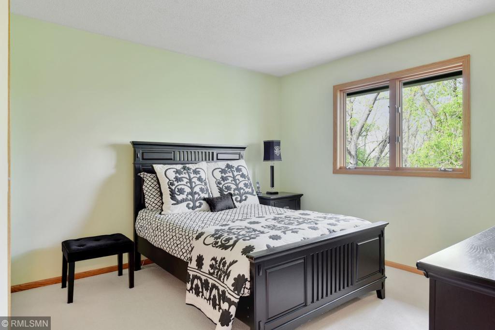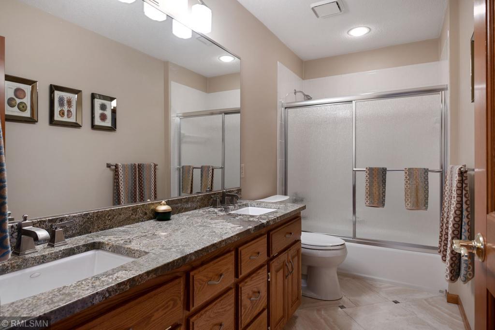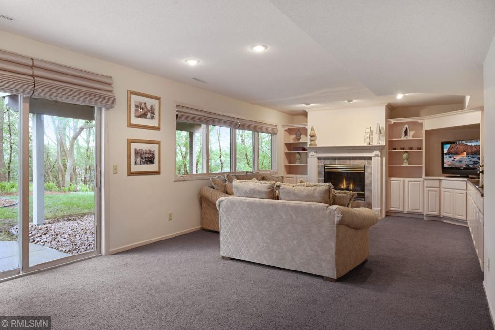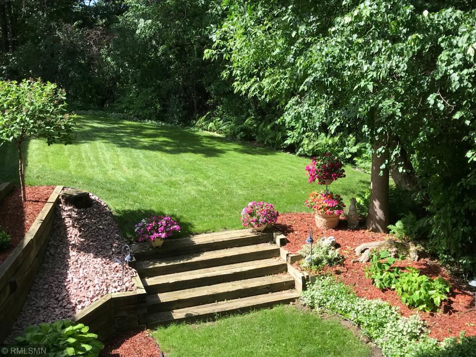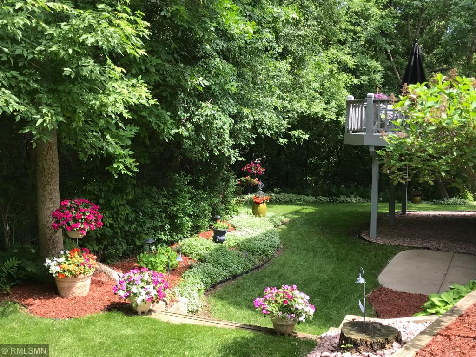14120 63RD AVENUE
14120 63rd Avenue, Maple Grove, 55311, MN
-
Price: $498,900
-
Status type: For Sale
-
City: Maple Grove
-
Neighborhood: Rolling Prairie
Bedrooms: 5
Property Size :3542
-
Listing Agent: NST16633,NST45067
-
Property type : Single Family Residence
-
Zip code: 55311
-
Street: 14120 63rd Avenue
-
Street: 14120 63rd Avenue
Bathrooms: 4
Year: 1992
Listing Brokerage: Coldwell Banker Burnet
DETAILS
This impeccable 2 story walkout home is located on a beautiful 1/2 acre wooded lot. It sits at the top of the cul de sac with stunning curb appeal. This one owner home has 5BR, 4BA and a 3 car garage. It has many high end updates and has been maintained to perfection. The home offers both formal and informal space with a separate dining room and living room with a fireplace. The informal space of the house is open and has walls of windows overlooking the rear yard. 1st floor family room walks out to the deck. The large kitchen/dinette has newer stainless appliances and granite counters with an island. Main floor guest bath, laundry room and mud room. It has 4 bedrooms up including the owner's suite with a bonus sitting room, ensuite bath and walk in closet. Lower walkout level has a family room with fireplace, 5th bedroom, bonus room and 3/4 bath. Newer furnace, AC, water heater, driveway and exterior paint. Includes inground sprinklers, security, central vac. Wow!
INTERIOR
Bedrooms: 5
Fin ft² / Living Area: 3542 ft²
Below Ground Living: 1140ft²
Bathrooms: 4
Above Ground Living: 2402ft²
-
Basement Details: Walkout, Full, Finished, Drain Tiled, Daylight/Lookout Windows, Block,
Appliances Included:
-
EXTERIOR
Air Conditioning: Central Air
Garage Spaces: 3
Construction Materials: N/A
Foundation Size: 1200ft²
Unit Amenities:
-
Heating System:
-
ROOMS
| Main | Size | ft² |
|---|---|---|
| Living Room | 14x13 | 196 ft² |
| Dining Room | 13x12 | 169 ft² |
| Family Room | 15x14 | 225 ft² |
| Kitchen | 14x13 | 196 ft² |
| Informal Dining Room | 11x10 | 121 ft² |
| Laundry | 13x7 | 169 ft² |
| Deck | 20 x14 | 400 ft² |
| Upper | Size | ft² |
|---|---|---|
| Bedroom 1 | 17x14 | 289 ft² |
| Bedroom 2 | 12x12 | 144 ft² |
| Bedroom 3 | 12x10 | 144 ft² |
| Bedroom 4 | 11x11 | 121 ft² |
| Sitting Room | 10x10 | 100 ft² |
| Lower | Size | ft² |
|---|---|---|
| Family Room | 26x16 | 676 ft² |
| Bedroom 5 | 18x13 | 324 ft² |
LOT
Acres: N/A
Lot Size Dim.: 58x168x70x187x143
Longitude: 45.0689
Latitude: -93.4593
Zoning: Residential-Single Family
FINANCIAL & TAXES
Tax year: 2019
Tax annual amount: $5,825
MISCELLANEOUS
Fuel System: N/A
Sewer System: City Sewer/Connected
Water System: City Water/Connected
ADITIONAL INFORMATION
MLS#: NST5229558
Listing Brokerage: Coldwell Banker Burnet

ID: 91876
Published: May 15, 2019
Last Update: May 15, 2019
Views: 69


