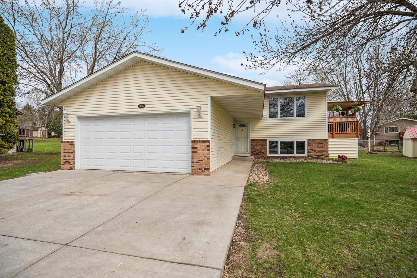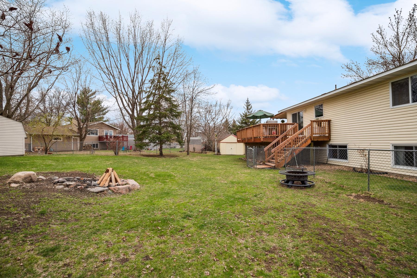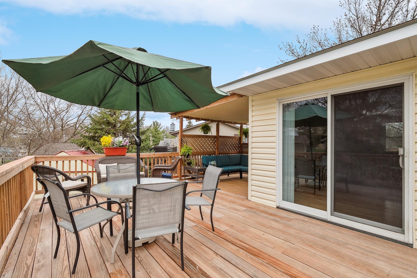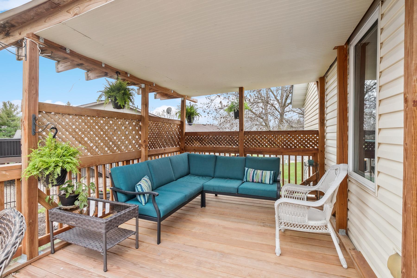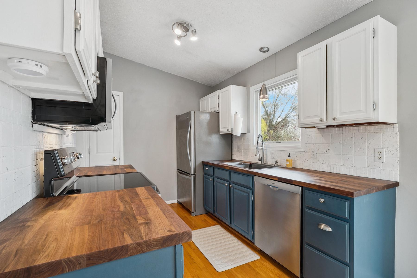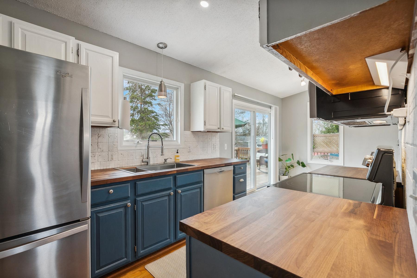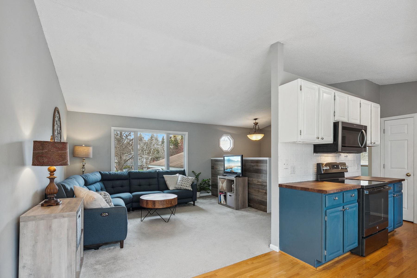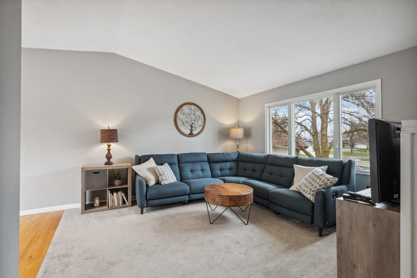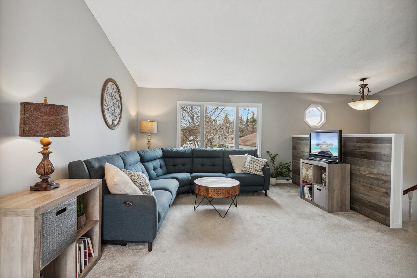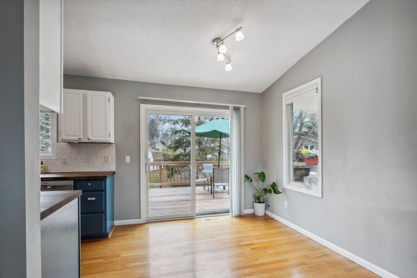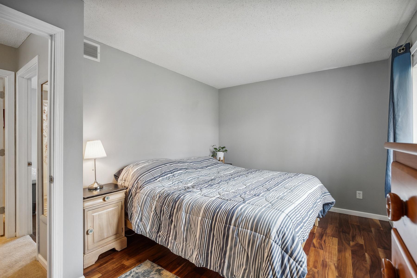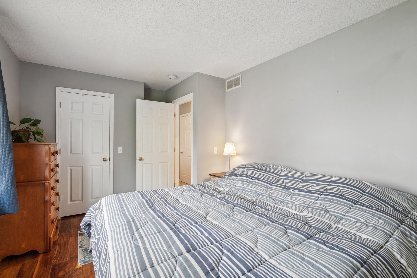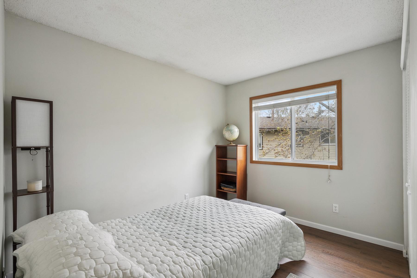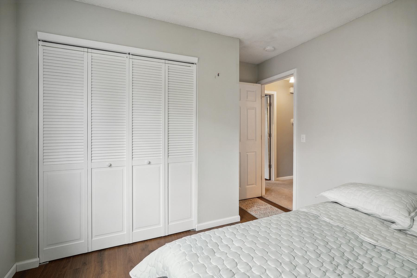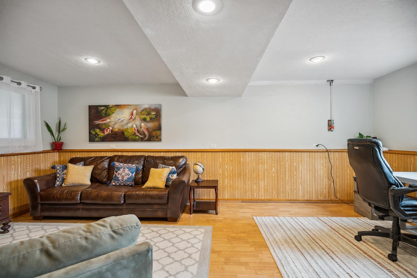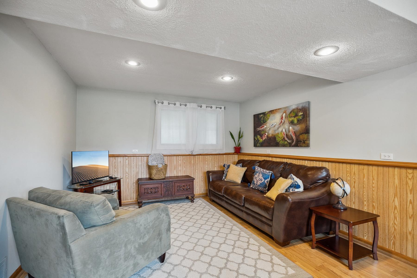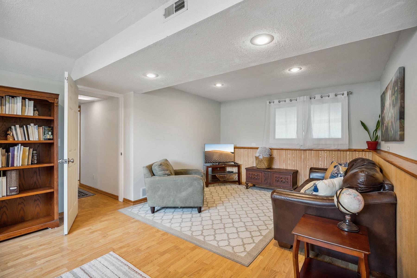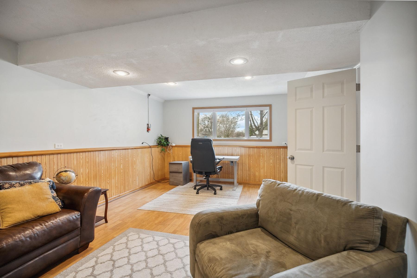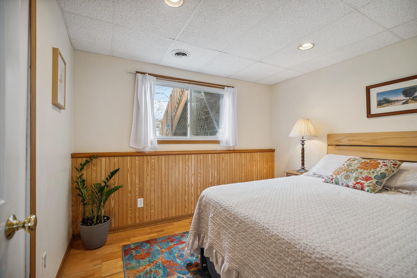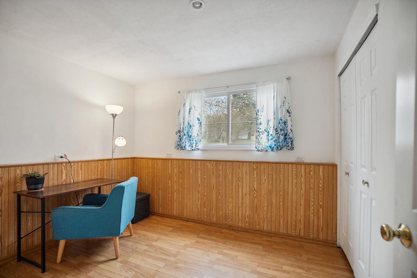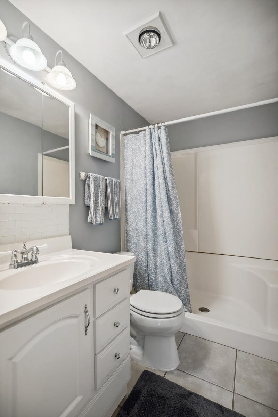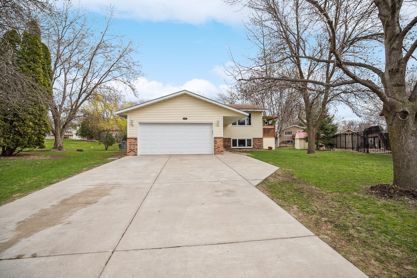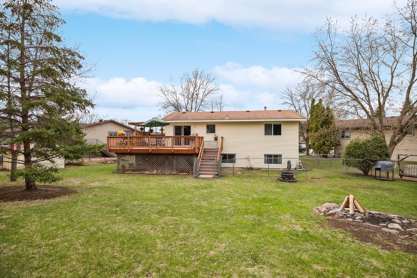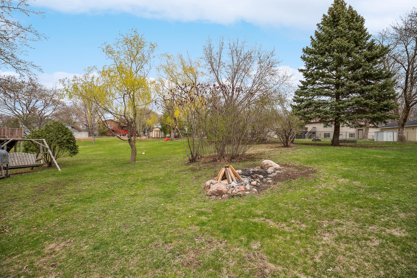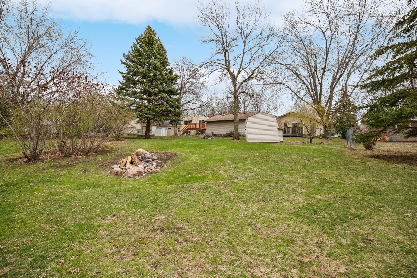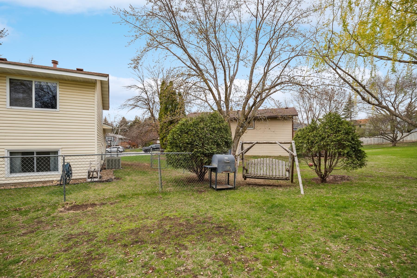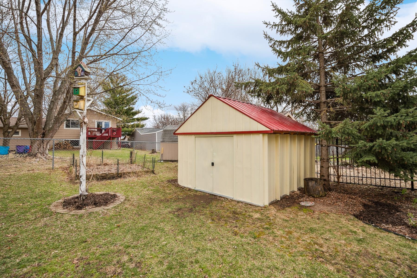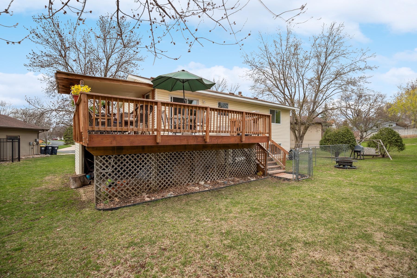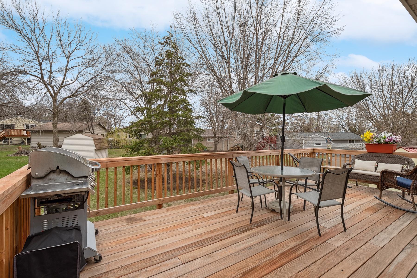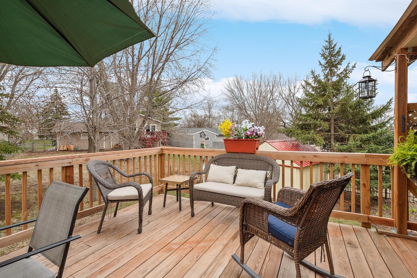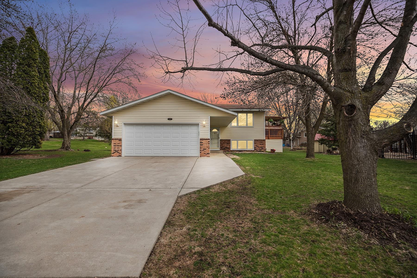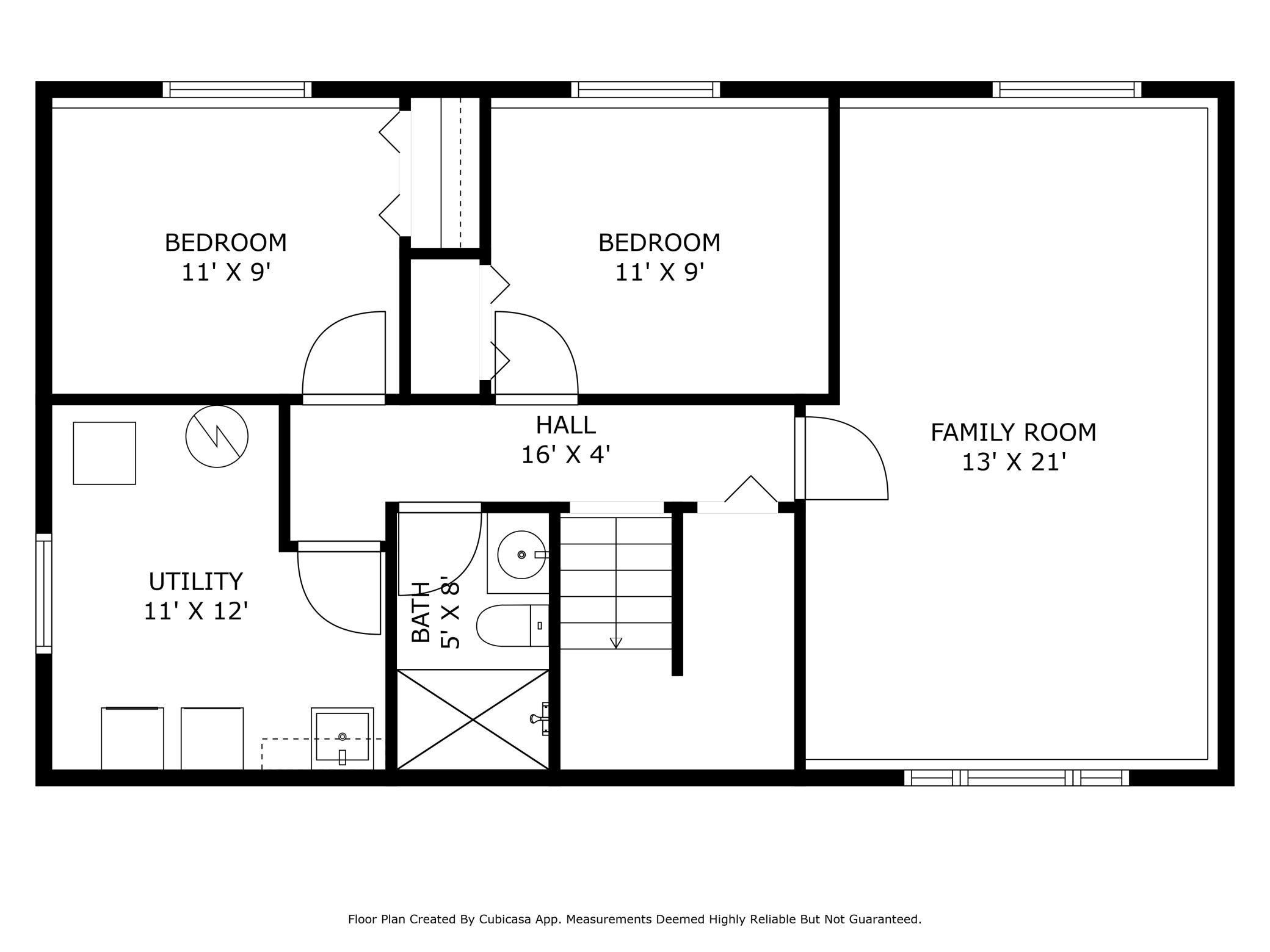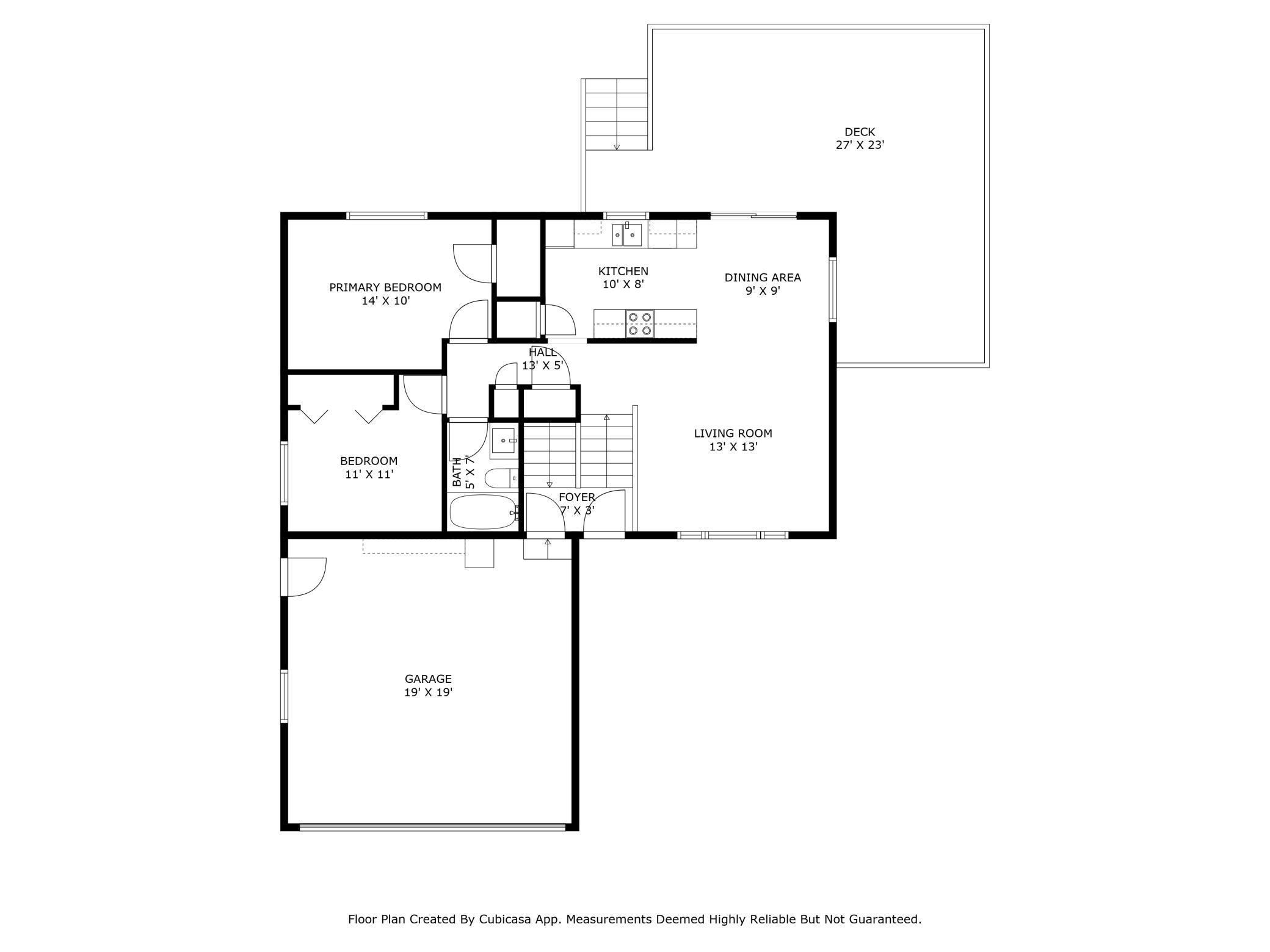14115 CEDARWOOD CIRCLE
14115 Cedarwood Circle, Prior Lake, 55372, MN
-
Price: $385,000
-
Status type: For Sale
-
City: Prior Lake
-
Neighborhood: Sand Pointe 3rd Add
Bedrooms: 4
Property Size :1626
-
Listing Agent: NST14138,NST97132
-
Property type : Single Family Residence
-
Zip code: 55372
-
Street: 14115 Cedarwood Circle
-
Street: 14115 Cedarwood Circle
Bathrooms: 2
Year: 1984
Listing Brokerage: Keller Williams Preferred Rlty
FEATURES
- Range
- Refrigerator
- Washer
- Dryer
- Microwave
- Dishwasher
DETAILS
Welcome to this inviting 4-bedroom home nestled in a quiet cul-de-sac in the sought-after Sandpoint Beach neighborhood. Sitting on a generous 0.26-acre lot, this property offers the perfect blend of comfort, style, and outdoor living just a few blocks from Sandpoint Beach and the boat launch, and only one block from a park. Step outside to a spacious oversized deck, perfect for entertaining, featuring a covered section that provides shade or protection from the rain. The spacious backyard also features a firepit, a shed for extra storage, and a small fenced area ideal for pets. Inside, the home boasts an updated kitchen with butcher block countertops, stylish backsplash, and stainless steel appliances. Bathrooms have also been tastefully redone, and a brand new water heater ensures peace of mind. With four comfortable bedrooms, this home offers flexibility for families, guests, or a home office setup. Enjoy two separate living areas, one on the main level and another downstairs, offering plenty of space for relaxing, entertaining, or creating a dedicated media or playroom. Home is conveniently located just off Highway 42, with easy access to Highways 169 and 13- close to shopping, restaurants, and local entertainment. Don’t miss your chance to live in one of the area’s most peaceful neighborhoods, just minutes from waterfront fun!
INTERIOR
Bedrooms: 4
Fin ft² / Living Area: 1626 ft²
Below Ground Living: 790ft²
Bathrooms: 2
Above Ground Living: 836ft²
-
Basement Details: Block, Daylight/Lookout Windows, Drain Tiled, Finished, Full,
Appliances Included:
-
- Range
- Refrigerator
- Washer
- Dryer
- Microwave
- Dishwasher
EXTERIOR
Air Conditioning: Central Air
Garage Spaces: 2
Construction Materials: N/A
Foundation Size: 843ft²
Unit Amenities:
-
- Deck
Heating System:
-
- Forced Air
ROOMS
| Upper | Size | ft² |
|---|---|---|
| Living Room | 13x13 | 169 ft² |
| Dining Room | 9x9 | 81 ft² |
| Kitchen | 10x8 | 100 ft² |
| Bedroom 1 | 14x10 | 196 ft² |
| Bedroom 2 | 11x11 | 121 ft² |
| Deck | 27x23 | 729 ft² |
| Lower | Size | ft² |
|---|---|---|
| Bedroom 3 | 11x9 | 121 ft² |
| Bedroom 4 | 11x9 | 121 ft² |
| Family Room | 13x12 | 169 ft² |
LOT
Acres: N/A
Lot Size Dim.: 24x24x153x68x80x110
Longitude: 44.7449
Latitude: -93.4033
Zoning: Residential-Single Family
FINANCIAL & TAXES
Tax year: 2025
Tax annual amount: $3,246
MISCELLANEOUS
Fuel System: N/A
Sewer System: City Sewer/Connected
Water System: City Water/Connected
ADITIONAL INFORMATION
MLS#: NST7733477
Listing Brokerage: Keller Williams Preferred Rlty

ID: 3573690
Published: May 01, 2025
Last Update: May 01, 2025
Views: 3


