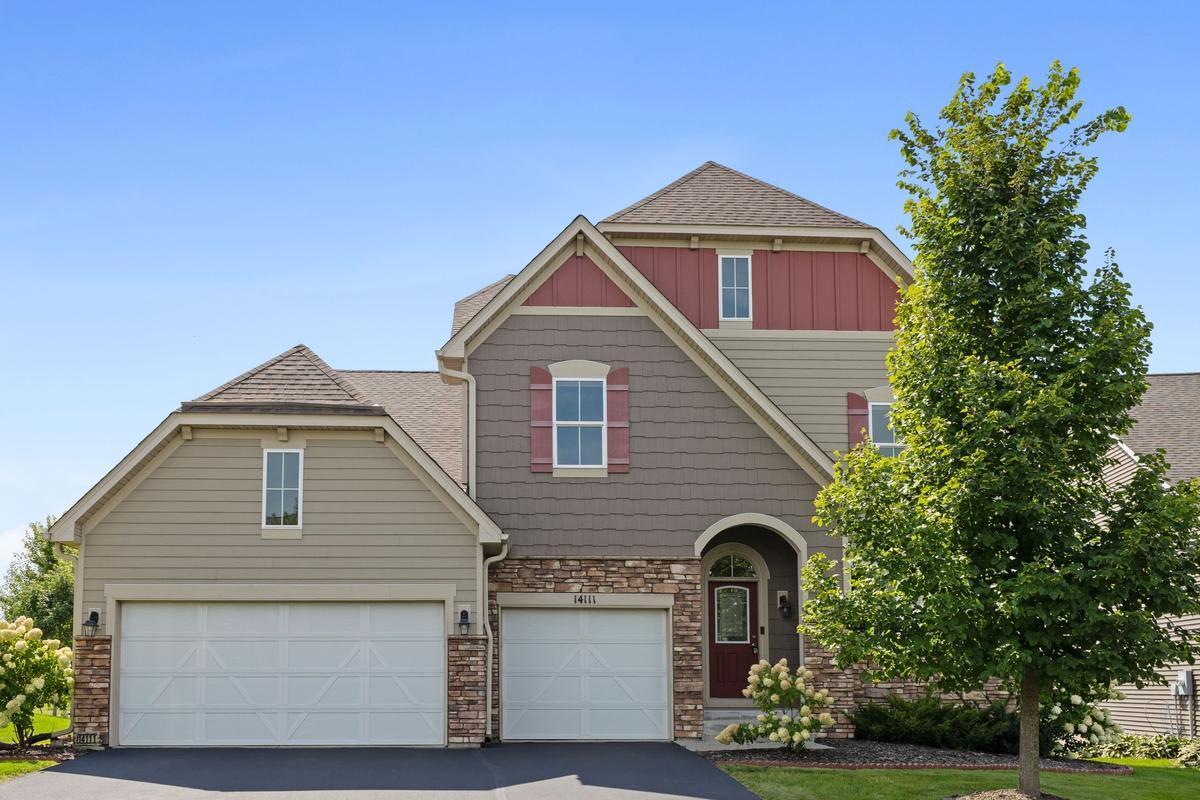14111 ABERCORN AVENUE
14111 Abercorn Avenue, Rosemount, 55068, MN
-
Price: $639,900
-
Status type: For Sale
-
City: Rosemount
-
Neighborhood: Prestwick Place 6th Add
Bedrooms: 6
Property Size :4485
-
Listing Agent: NST21189,NST225471
-
Property type : Single Family Residence
-
Zip code: 55068
-
Street: 14111 Abercorn Avenue
-
Street: 14111 Abercorn Avenue
Bathrooms: 5
Year: 2014
Listing Brokerage: Weichert, Realtors-Advantage
FEATURES
- Refrigerator
- Microwave
- Exhaust Fan
- Dishwasher
- Water Softener Owned
- Disposal
- Cooktop
- Wall Oven
- Humidifier
DETAILS
Welcome to this beautifully designed 6-bedroom, 5-bath home that offers space, style, and versatility for today’s modern lifestyle. The open-concept main level features a gourmet kitchen and spacious living areas, perfect for entertaining or everyday living. A fully finished basement provides additional living space ideal for a media room, home gym, or guest suite. Step outside to the maintenance-free deck, offering a perfect spot for outdoor dining or relaxing with no upkeep required. Each bedroom is generously sized, with well-appointed bathrooms that provide comfort and convenience throughout. Located in a sought-after neighborhood close to schools, parks, and amenities, this home has everything you need and more.
INTERIOR
Bedrooms: 6
Fin ft² / Living Area: 4485 ft²
Below Ground Living: 1179ft²
Bathrooms: 5
Above Ground Living: 3306ft²
-
Basement Details: Daylight/Lookout Windows, Drainage System, Egress Window(s), Finished, Concrete, Storage Space,
Appliances Included:
-
- Refrigerator
- Microwave
- Exhaust Fan
- Dishwasher
- Water Softener Owned
- Disposal
- Cooktop
- Wall Oven
- Humidifier
EXTERIOR
Air Conditioning: Central Air
Garage Spaces: 3
Construction Materials: N/A
Foundation Size: 1610ft²
Unit Amenities:
-
- Patio
- Deck
- Porch
- Natural Woodwork
- Hardwood Floors
- Ceiling Fan(s)
- Walk-In Closet
- Vaulted Ceiling(s)
- Washer/Dryer Hookup
- In-Ground Sprinkler
- Indoor Sprinklers
- Panoramic View
- Cable
- Kitchen Center Island
- Wet Bar
- Primary Bedroom Walk-In Closet
Heating System:
-
- Forced Air
- Fireplace(s)
ROOMS
| Main | Size | ft² |
|---|---|---|
| Living Room | 22 x 18 | 484 ft² |
| Dining Room | 13 x 12 | 169 ft² |
| Kitchen | 13 x 13 | 169 ft² |
| Bedroom 5 | 14 x 12 | 196 ft² |
| Deck | 18 x 16 | 324 ft² |
| Lower | Size | ft² |
|---|---|---|
| Family Room | 39 x 24 | 1521 ft² |
| Bedroom 6 | 18 x 14 | 324 ft² |
| Bar/Wet Bar Room | 17 x 14 | 289 ft² |
| Upper | Size | ft² |
|---|---|---|
| Bedroom 1 | 18 x 13 | 324 ft² |
| Bedroom 2 | 13 x 13 | 169 ft² |
| Bedroom 3 | 12 x 12 | 144 ft² |
| Bedroom 4 | 16 x 11 | 256 ft² |
| Loft | 18 x 14 | 324 ft² |
| Laundry | 06 x 06 | 36 ft² |
LOT
Acres: N/A
Lot Size Dim.: 176x94x160x61
Longitude: 44.7447
Latitude: -93.0898
Zoning: Residential-Single Family
FINANCIAL & TAXES
Tax year: 2025
Tax annual amount: $5,980
MISCELLANEOUS
Fuel System: N/A
Sewer System: City Sewer/Connected
Water System: City Water/Connected
ADDITIONAL INFORMATION
MLS#: NST7793408
Listing Brokerage: Weichert, Realtors-Advantage

ID: 4063981
Published: September 02, 2025
Last Update: September 02, 2025
Views: 20






