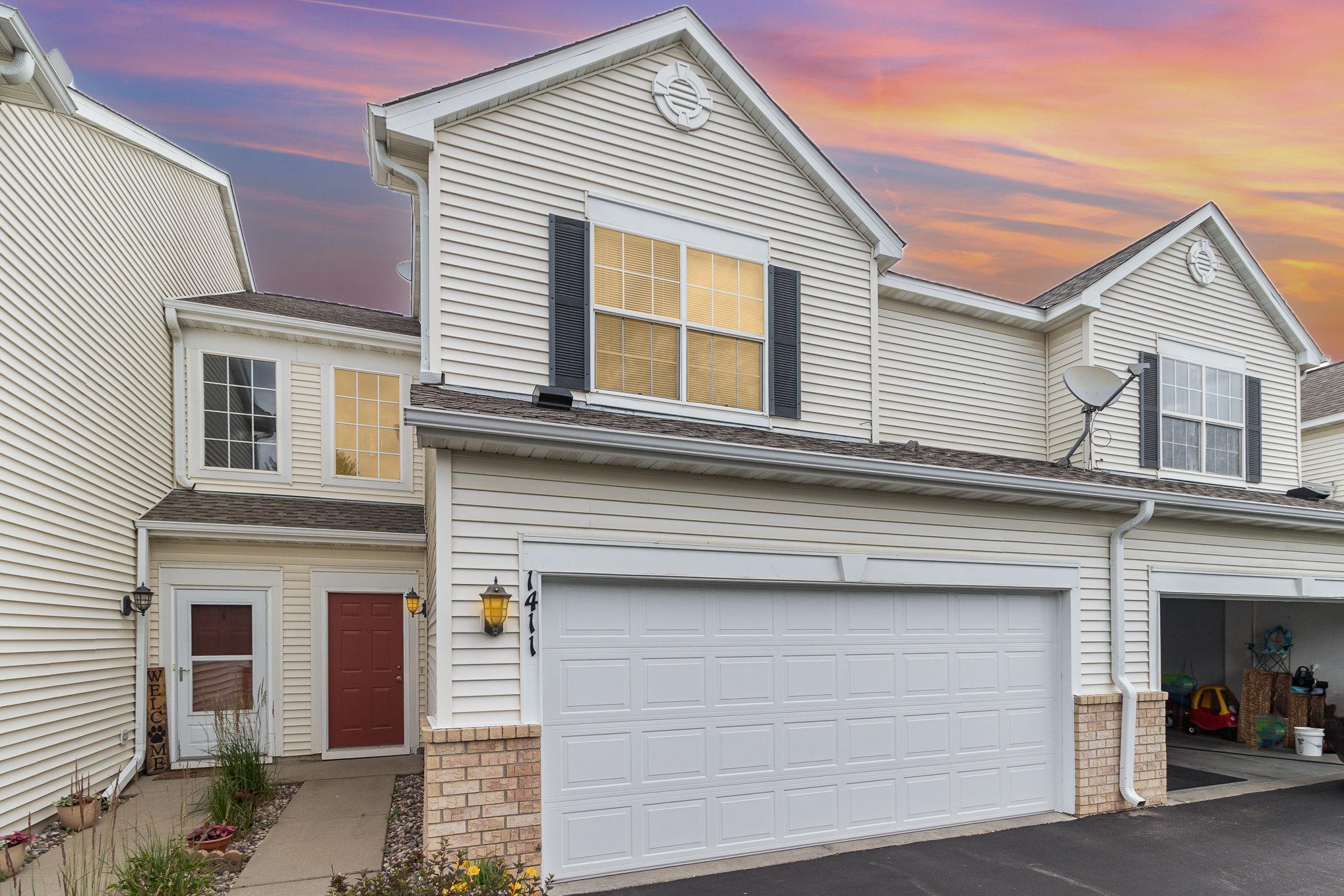1411 YORKSHIRE LANE
1411 Yorkshire Lane, Shakopee, 55379, MN
-
Price: $266,000
-
Status type: For Sale
-
City: Shakopee
-
Neighborhood: Cic 1073 Village/Southbridge
Bedrooms: 2
Property Size :1612
-
Listing Agent: NST14003,NST104079
-
Property type : Townhouse Side x Side
-
Zip code: 55379
-
Street: 1411 Yorkshire Lane
-
Street: 1411 Yorkshire Lane
Bathrooms: 3
Year: 1999
Listing Brokerage: Keller Williams Classic Realty
FEATURES
- Range
- Refrigerator
- Dryer
- Microwave
- Dishwasher
- Gas Water Heater
DETAILS
Bright, Stylish & Effortless Living in the Heart of Shakopee! Discover the perfect blend of space, style, and convenience in this move-in-ready townhome! Featuring two bedrooms, three bathrooms, brand-new wood floors, a new water heater, and an open-concept layout filled with natural light, this home makes everyday living feel easy and elevated. The spacious main level offers a functional kitchen, generous storage, and a cozy living area that flows perfectly for entertaining or relaxing. Upstairs, a versatile loft is ideal for a home office, workout space, or reading retreat, along with two large bedrooms—including a private suite with a walk-in closet and full bath. With a 2-stall garage, main-floor laundry, and maintenance-free exterior care, this is the low-stress lifestyle you’ve been waiting for. Located minutes from parks, trails, restaurants, and major commuter routes—this one truly checks all the boxes!
INTERIOR
Bedrooms: 2
Fin ft² / Living Area: 1612 ft²
Below Ground Living: N/A
Bathrooms: 3
Above Ground Living: 1612ft²
-
Basement Details: None,
Appliances Included:
-
- Range
- Refrigerator
- Dryer
- Microwave
- Dishwasher
- Gas Water Heater
EXTERIOR
Air Conditioning: Central Air
Garage Spaces: 2
Construction Materials: N/A
Foundation Size: 956ft²
Unit Amenities:
-
- Patio
- In-Ground Sprinkler
Heating System:
-
- Forced Air
ROOMS
| Main | Size | ft² |
|---|---|---|
| Living Room | 12.9x19.6 | 248.63 ft² |
| Dining Room | 11.4x8.7 | 97.28 ft² |
| Kitchen | 11.4x14.4 | 162.44 ft² |
| Foyer | 6.10x12.9 | 87.13 ft² |
| Laundry | 5.9x6.0 | 34.5 ft² |
| Utility Room | 4.4x5.0 | 21.67 ft² |
| Upper | Size | ft² |
|---|---|---|
| Bedroom 1 | 13.9x19.1 | 262.4 ft² |
| Bedroom 2 | 13.8x9.10 | 134.39 ft² |
| Sitting Room | 10.1x13.2 | 132.76 ft² |
| Walk In Closet | 5.1x11.7 | 58.88 ft² |
LOT
Acres: N/A
Lot Size Dim.: Common
Longitude: 44.7803
Latitude: -93.42
Zoning: Residential-Single Family
FINANCIAL & TAXES
Tax year: 2025
Tax annual amount: $2,540
MISCELLANEOUS
Fuel System: N/A
Sewer System: City Sewer/Connected
Water System: City Water/Connected
ADDITIONAL INFORMATION
MLS#: NST7760683
Listing Brokerage: Keller Williams Classic Realty

ID: 3824787
Published: June 25, 2025
Last Update: June 25, 2025
Views: 10






