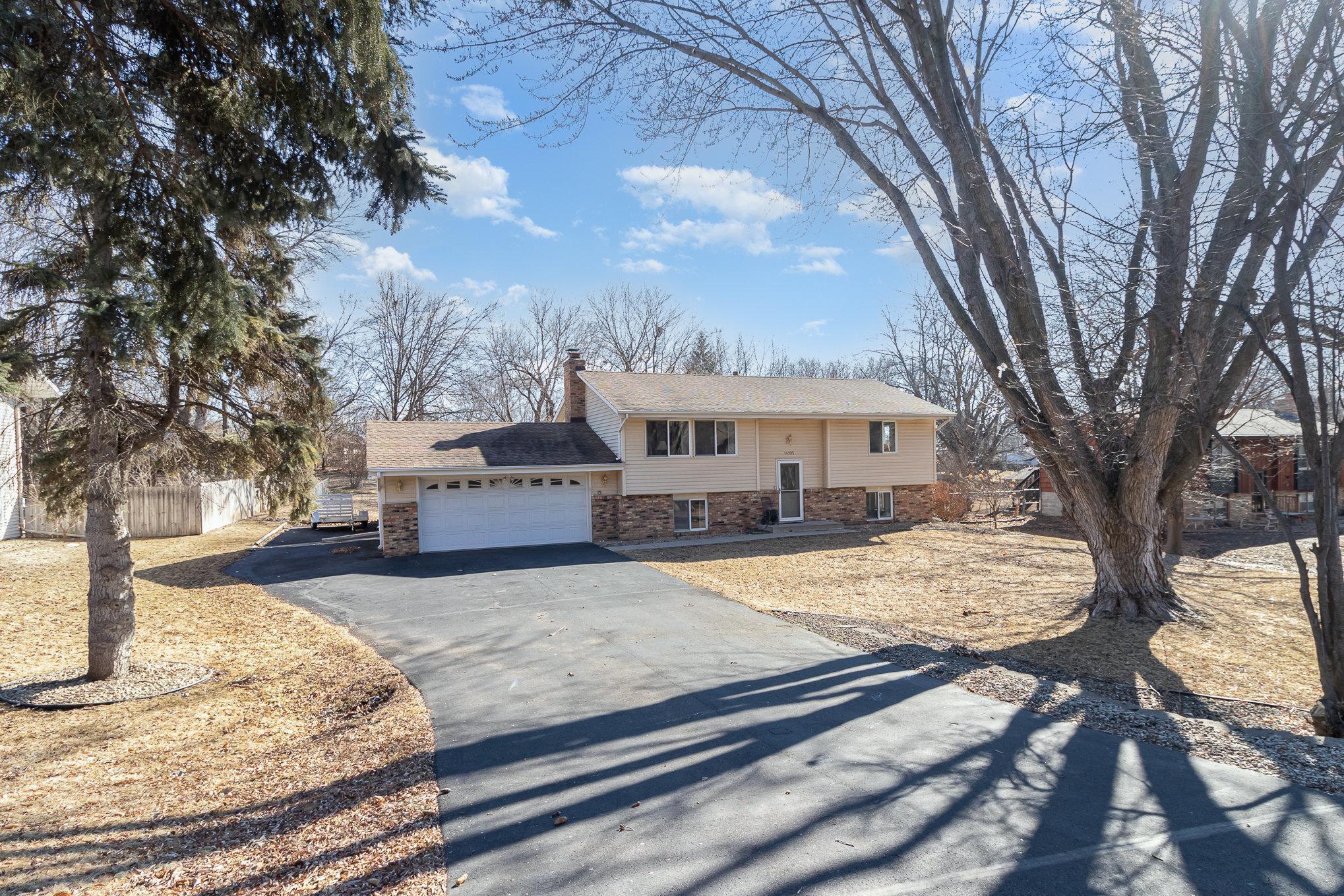14105 RUTGERS STREET
14105 Rutgers Street, Prior Lake, 55372, MN
-
Price: $429,000
-
Status type: For Sale
-
City: Prior Lake
-
Neighborhood: Boudins Manor 4th Add
Bedrooms: 3
Property Size :1807
-
Listing Agent: NST1000448,NST102586
-
Property type : Single Family Residence
-
Zip code: 55372
-
Street: 14105 Rutgers Street
-
Street: 14105 Rutgers Street
Bathrooms: 2
Year: 1973
Listing Brokerage: Dana White Group
FEATURES
- Range
- Refrigerator
- Washer
- Dryer
- Microwave
- Dishwasher
- Water Softener Owned
- Disposal
- Humidifier
- Stainless Steel Appliances
DETAILS
**Back on the market due to previous buyer falling through**Located just blocks from Prior Lake, this home is part of Boudin's Manor Association. This includes exclusive access to a private boat slip, boat launch, and pavilion on Lower Prior Lake, making it an excellent choice for lake lovers. This 3-bedroom, 2-bathroom home sits on a spacious .36-acre lot and offers a perfect blend of comfort and convenience. The kitchen has been fully updated with new cabinets, granite countertops, a stylish backsplash, and SS appliances. Two spacious bedrooms on the main level, full bathroom, large living room that is bright and airy, and dining area. Off of the dining is a very large deck, perfect for barbecues and relaxing. The lower-level has one additional big bedroom, family space, and bathroom with updated tile shower, mud room, laundry, and storage room. The oversized, insulated, and heated two-car garage provides ample space, with additional parking on the side for a vehicle, boat, or trailer. A large shed with extra storage adds even more functionality (with fenced area). Mature trees, park right in walking distance, close to convinences-come see all this home has to offer!
INTERIOR
Bedrooms: 3
Fin ft² / Living Area: 1807 ft²
Below Ground Living: 800ft²
Bathrooms: 2
Above Ground Living: 1007ft²
-
Basement Details: Daylight/Lookout Windows, Finished, Storage Space,
Appliances Included:
-
- Range
- Refrigerator
- Washer
- Dryer
- Microwave
- Dishwasher
- Water Softener Owned
- Disposal
- Humidifier
- Stainless Steel Appliances
EXTERIOR
Air Conditioning: Central Air
Garage Spaces: 2
Construction Materials: N/A
Foundation Size: 975ft²
Unit Amenities:
-
- Kitchen Window
- Deck
- Hardwood Floors
- Ceiling Fan(s)
- Dock
- Washer/Dryer Hookup
- Security System
- In-Ground Sprinkler
- Boat Slip
- Tile Floors
- Main Floor Primary Bedroom
Heating System:
-
- Forced Air
- Wood Stove
ROOMS
| Main | Size | ft² |
|---|---|---|
| Living Room | 15x13 | 225 ft² |
| Kitchen | 11x12 | 121 ft² |
| Dining Room | 9x12 | 81 ft² |
| Bathroom | 5x11 | 25 ft² |
| Bedroom 1 | 11x14 | 121 ft² |
| Bedroom 2 | 12x11 | 144 ft² |
| Deck | 16x40 | 256 ft² |
| Lower | Size | ft² |
|---|---|---|
| Family Room | 12x14 | 144 ft² |
| Bedroom 3 | 14x12 | 196 ft² |
| Bathroom | 7x5 | 49 ft² |
| Mud Room | 11x11 | 121 ft² |
| Storage | 11x11 | 121 ft² |
LOT
Acres: N/A
Lot Size Dim.: 150x100x100x164
Longitude: 44.7448
Latitude: -93.3841
Zoning: Residential-Single Family
FINANCIAL & TAXES
Tax year: 2025
Tax annual amount: $3,293
MISCELLANEOUS
Fuel System: N/A
Sewer System: City Sewer/Connected
Water System: City Water/Connected,Well
ADITIONAL INFORMATION
MLS#: NST7750447
Listing Brokerage: Dana White Group

ID: 3715074
Published: May 29, 2025
Last Update: May 29, 2025
Views: 5






