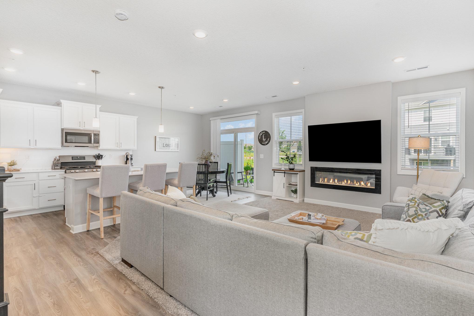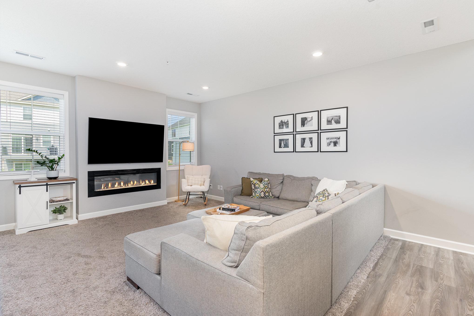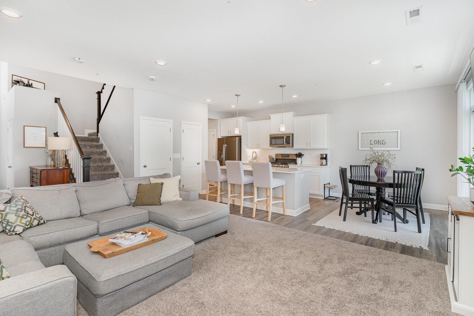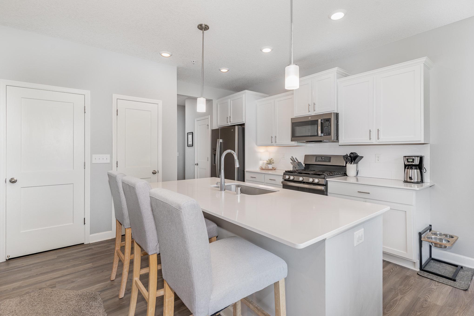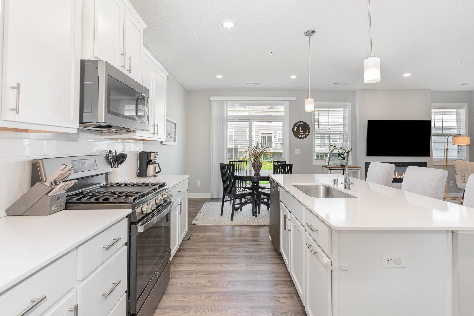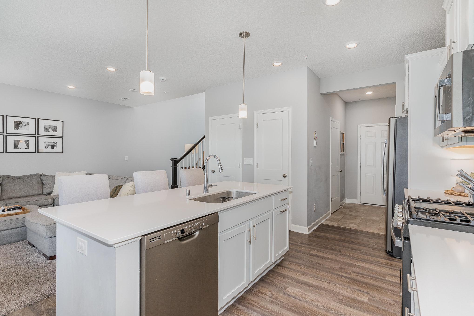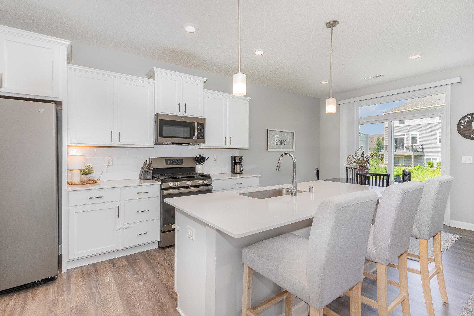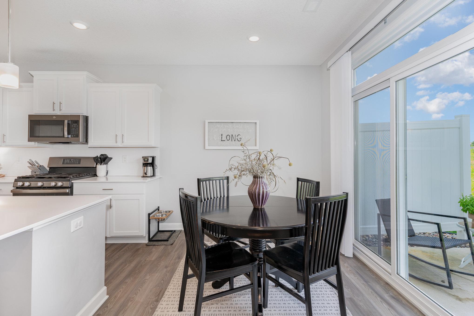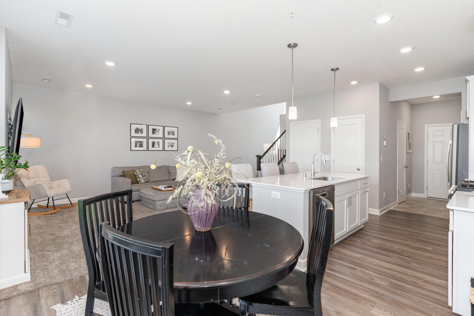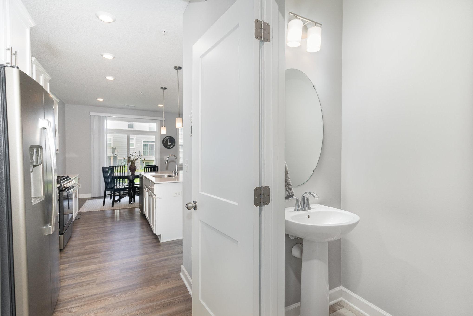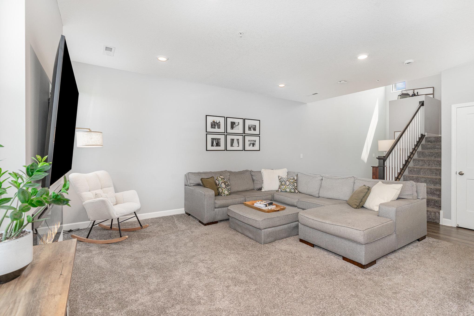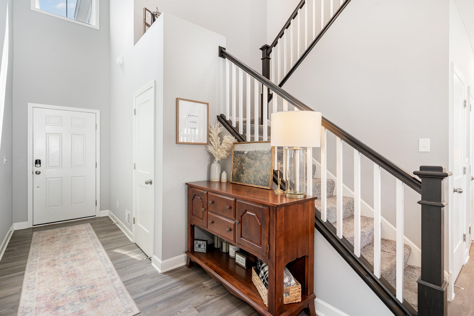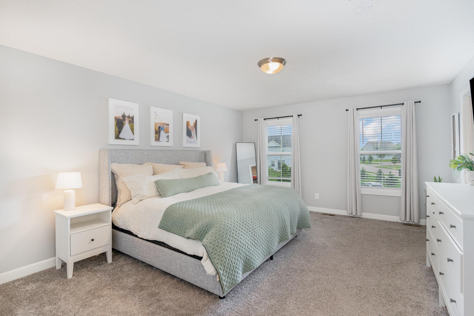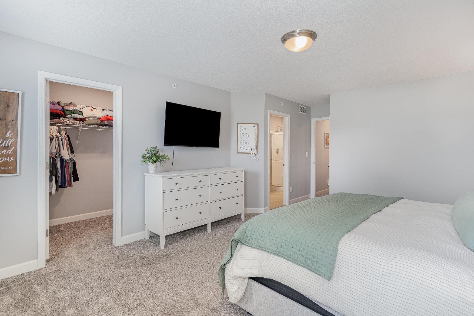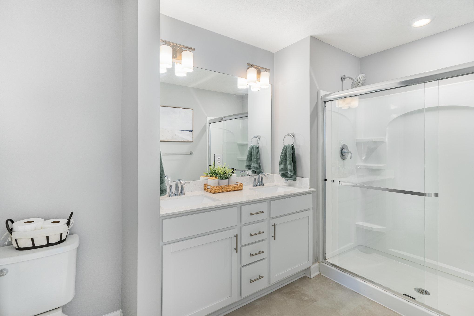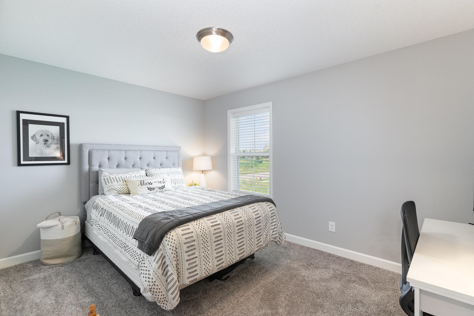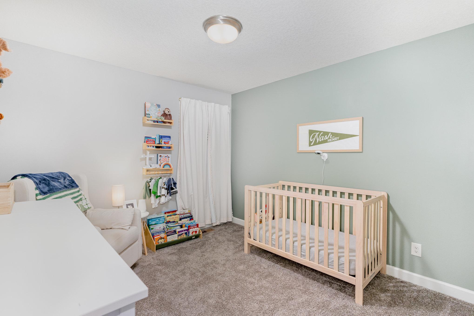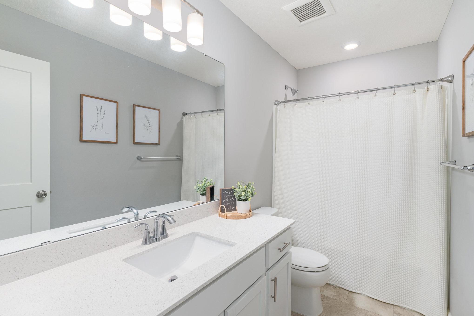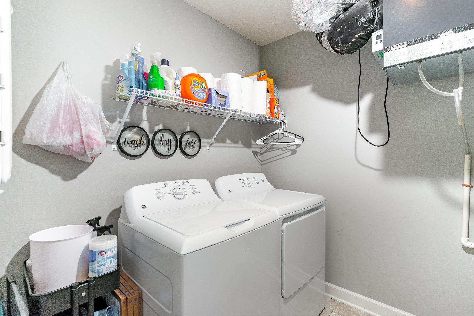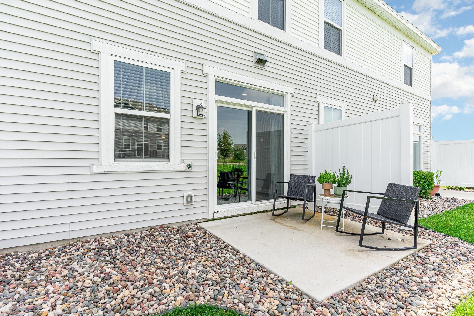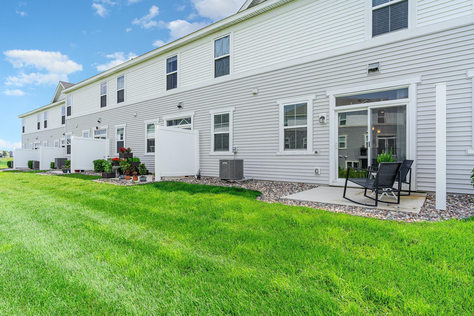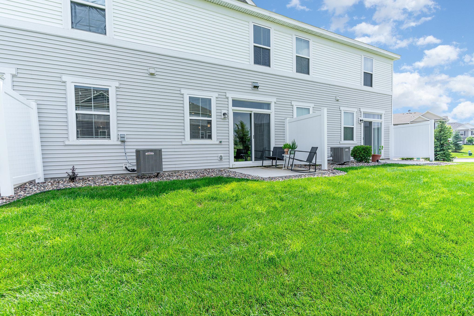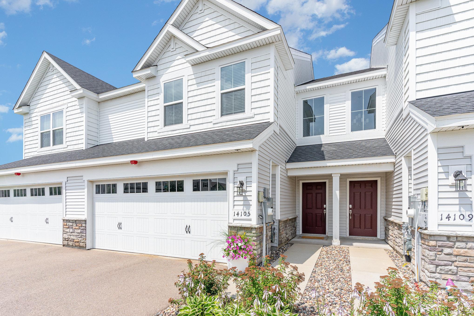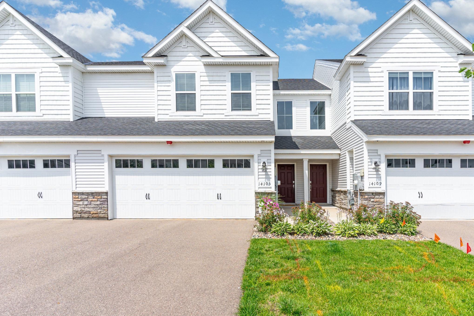14105 ABERDEEN WAY
14105 Aberdeen Way, Rosemount, 55068, MN
-
Price: $344,900
-
Status type: For Sale
-
City: Rosemount
-
Neighborhood: Prestwick Place 21st Add
Bedrooms: 3
Property Size :1719
-
Listing Agent: NST16221,NST57852
-
Property type : Townhouse Quad/4 Corners
-
Zip code: 55068
-
Street: 14105 Aberdeen Way
-
Street: 14105 Aberdeen Way
Bathrooms: 3
Year: 2021
Listing Brokerage: Coldwell Banker Burnet
FEATURES
- Range
- Refrigerator
- Washer
- Dryer
- Microwave
- Dishwasher
- Water Softener Owned
- Disposal
- Humidifier
- Air-To-Air Exchanger
- Electric Water Heater
- Stainless Steel Appliances
DETAILS
Almost new immaculate, clean townhome has so much to offer including a 2 story foyer, open concept main level with a large living room, kitchen with a center island with storage and a dining room with a slider that leads to your private patio. The mud room, closet and garage access finish off this level. The upper level boasts a spacious primary suite with an attached 3/4 bath, two additional bedrooms, laundry room and a full hall bath.
INTERIOR
Bedrooms: 3
Fin ft² / Living Area: 1719 ft²
Below Ground Living: N/A
Bathrooms: 3
Above Ground Living: 1719ft²
-
Basement Details: None,
Appliances Included:
-
- Range
- Refrigerator
- Washer
- Dryer
- Microwave
- Dishwasher
- Water Softener Owned
- Disposal
- Humidifier
- Air-To-Air Exchanger
- Electric Water Heater
- Stainless Steel Appliances
EXTERIOR
Air Conditioning: Central Air
Garage Spaces: 2
Construction Materials: N/A
Foundation Size: 779ft²
Unit Amenities:
-
- Patio
- Walk-In Closet
- Vaulted Ceiling(s)
- Washer/Dryer Hookup
- Indoor Sprinklers
- Paneled Doors
- Kitchen Center Island
Heating System:
-
- Forced Air
ROOMS
| Main | Size | ft² |
|---|---|---|
| Living Room | 19 x 15 | 361 ft² |
| Kitchen | 12 x 9 | 144 ft² |
| Dining Room | 9 x 9 | 81 ft² |
| Patio | 8 x 8 | 64 ft² |
| Garage | 21 x 19 | 441 ft² |
| Upper | Size | ft² |
|---|---|---|
| Bedroom 1 | 17 x 13 | 289 ft² |
| Bedroom 2 | 13 x 10 | 169 ft² |
| Bedroom 3 | 11 x 10 | 121 ft² |
LOT
Acres: N/A
Lot Size Dim.: Common
Longitude: 44.7453
Latitude: -93.0818
Zoning: Residential-Single Family
FINANCIAL & TAXES
Tax year: 2025
Tax annual amount: $3,660
MISCELLANEOUS
Fuel System: N/A
Sewer System: City Sewer - In Street
Water System: City Water - In Street
ADDITIONAL INFORMATION
MLS#: NST7778180
Listing Brokerage: Coldwell Banker Burnet

ID: 3933836
Published: July 26, 2025
Last Update: July 26, 2025
Views: 12


