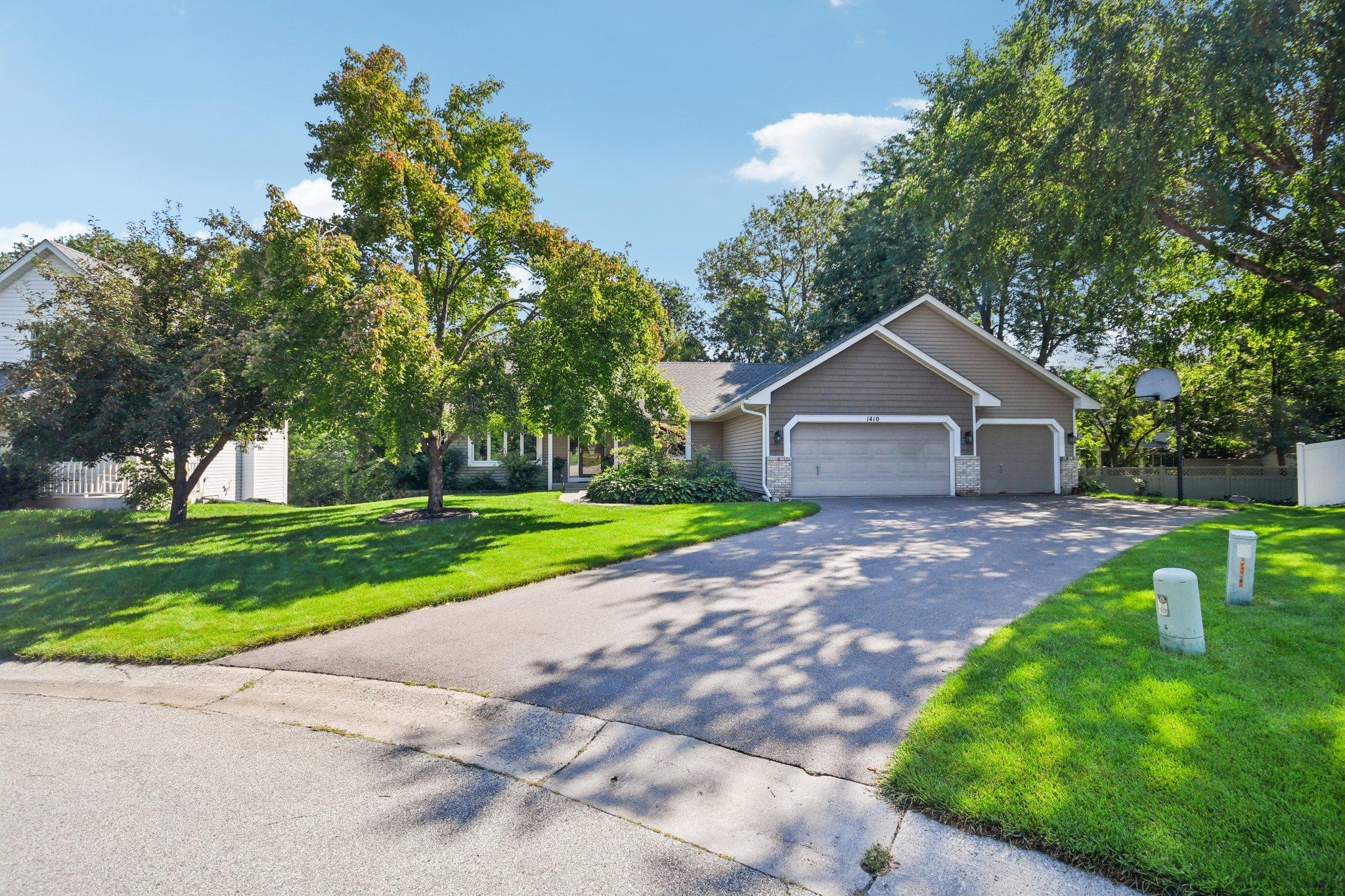1410 APPALOOSA TRAIL
1410 Appaloosa Trail, Eagan, 55122, MN
-
Price: $574,900
-
Status type: For Sale
-
City: Eagan
-
Neighborhood: Sherwood Downs
Bedrooms: 4
Property Size :2872
-
Listing Agent: NST16691,NST52114
-
Property type : Single Family Residence
-
Zip code: 55122
-
Street: 1410 Appaloosa Trail
-
Street: 1410 Appaloosa Trail
Bathrooms: 3
Year: 1993
Listing Brokerage: Coldwell Banker Burnet
FEATURES
- Range
- Refrigerator
- Washer
- Dryer
- Microwave
- Dishwasher
- Disposal
- Freezer
- Humidifier
- Gas Water Heater
DETAILS
Welcome to 1410 Appaloosa Way in Eagan! This charming one-level rambler sits on a beautiful, wooded lot offering peace, privacy, and nature views right out your back door. Featuring a functional layout with all living facilities on one level, this home includes a spacious living room with large windows for natural light, a well-appointed kitchen, and comfortable bedrooms. The private backyard with mature trees creates the perfect setting for relaxing or entertaining. 3 Bedrooms on Main Level, Owner Suite, 4th Bedroom in lower level, 3 Car Garage, Large Side Yard for recreation. Conveniently located near parks, schools, shopping, and major highways—this home combines comfort, convenience, and a serene setting all in one.
INTERIOR
Bedrooms: 4
Fin ft² / Living Area: 2872 ft²
Below Ground Living: 1436ft²
Bathrooms: 3
Above Ground Living: 1436ft²
-
Basement Details: Block, Storage Space, Walkout,
Appliances Included:
-
- Range
- Refrigerator
- Washer
- Dryer
- Microwave
- Dishwasher
- Disposal
- Freezer
- Humidifier
- Gas Water Heater
EXTERIOR
Air Conditioning: Central Air
Garage Spaces: 3
Construction Materials: N/A
Foundation Size: 1564ft²
Unit Amenities:
-
- Kitchen Window
- Deck
- Natural Woodwork
- Hardwood Floors
- Vaulted Ceiling(s)
- Washer/Dryer Hookup
- In-Ground Sprinkler
- Skylight
- Kitchen Center Island
- Tile Floors
- Main Floor Primary Bedroom
- Primary Bedroom Walk-In Closet
Heating System:
-
- Forced Air
ROOMS
| Main | Size | ft² |
|---|---|---|
| Living Room | 27x14 | 729 ft² |
| Kitchen | 19x15 | 361 ft² |
| Bedroom 1 | 14x12 | 196 ft² |
| Bedroom 2 | 11x11 | 121 ft² |
| Bedroom 3 | 11x10 | 121 ft² |
| Lower | Size | ft² |
|---|---|---|
| Family Room | 25x15 | 625 ft² |
| Bedroom 4 | 14x12 | 196 ft² |
| Family Room | 25x15 | 625 ft² |
| Amusement Room | 32x16 | 1024 ft² |
LOT
Acres: N/A
Lot Size Dim.: 51x91x224x25x55x278
Longitude: 44.8133
Latitude: -93.168
Zoning: Residential-Single Family
FINANCIAL & TAXES
Tax year: 2025
Tax annual amount: $5,718
MISCELLANEOUS
Fuel System: N/A
Sewer System: City Sewer/Connected
Water System: City Water/Connected
ADDITIONAL INFORMATION
MLS#: NST7776741
Listing Brokerage: Coldwell Banker Burnet

ID: 4054126
Published: August 29, 2025
Last Update: August 29, 2025
Views: 4






