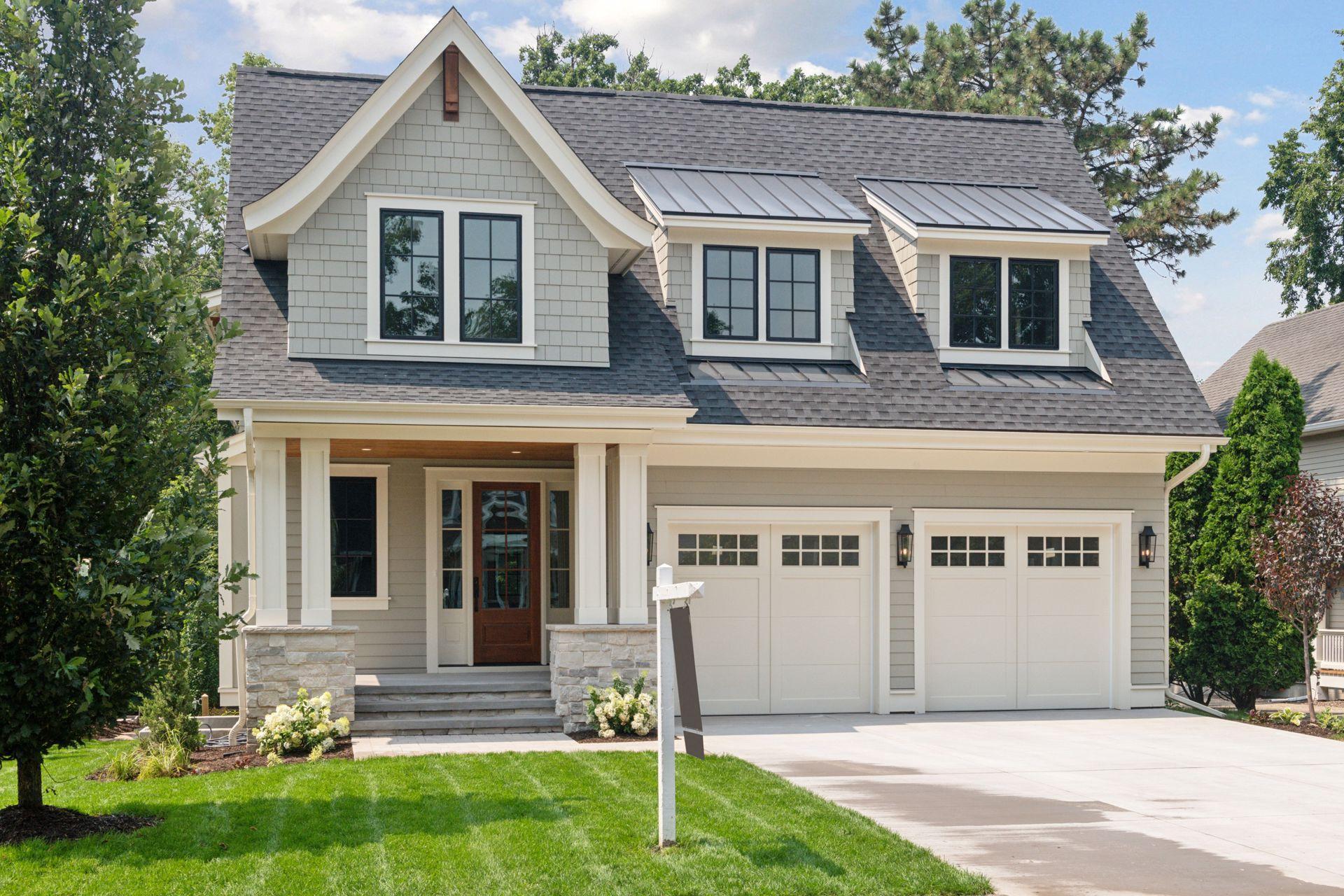141 BENTON AVENUE
141 Benton Avenue, Wayzata, 55391, MN
-
Price: $2,600,000
-
Status type: For Sale
-
City: Wayzata
-
Neighborhood: Wayzata Terrace
Bedrooms: 4
Property Size :4692
-
Listing Agent: NST49293,NST44456
-
Property type : Single Family Residence
-
Zip code: 55391
-
Street: 141 Benton Avenue
-
Street: 141 Benton Avenue
Bathrooms: 5
Year: 2025
Listing Brokerage: Compass
FEATURES
- Refrigerator
- Washer
- Dryer
- Microwave
- Exhaust Fan
- Dishwasher
- Water Softener Owned
- Disposal
- Cooktop
- Wall Oven
- Humidifier
- Air-To-Air Exchanger
DETAILS
Absolutely gorgeous completed new construction in the heart of Wayzata. Impeccable selections and aesthetics throughout – truly an unparalleled blend of modern elegance and timeless charm. Fabulous wide plank French white oak flooring, white oak timber beams, enameled millwork, and 9 foot ceilings are the palette for the flexible living and entertaining spaces. The sun filled main level offers a stunning kitchen, adjoining family room with limestone fireplace, butlers pantry with wet bar and wine refrigerator, dining room with coffered ceiling, convenient office, and delightful outdoor space. The spacious upper level radiates with natural light featuring an exquisite primary suite with enameled shiplap ceiling, charming seating nook, luxurious bathroom, and expansive closet. Three additional upper level bedrooms, two stylish bathrooms, and a large laundry room complete the upper level. The thoughtfully curated lower level boasts a family room, wet bar with beverage refrigerator, space for a golf simulator, and an exercise room or fifth bedroom, and 3/4 bathroom. Heated garage with floor drains. Located on a picturesque street just a short walk to Lake Minnetonka and the charming shops and restaurants of downtown Wayzata, this home offers the epitome of luxury living in a most demand locale. Built by award winning Knight Construction.
INTERIOR
Bedrooms: 4
Fin ft² / Living Area: 4692 ft²
Below Ground Living: 1196ft²
Bathrooms: 5
Above Ground Living: 3496ft²
-
Basement Details: Drain Tiled, Egress Window(s), Finished, Full, Concrete,
Appliances Included:
-
- Refrigerator
- Washer
- Dryer
- Microwave
- Exhaust Fan
- Dishwasher
- Water Softener Owned
- Disposal
- Cooktop
- Wall Oven
- Humidifier
- Air-To-Air Exchanger
EXTERIOR
Air Conditioning: Central Air
Garage Spaces: 2
Construction Materials: N/A
Foundation Size: 1461ft²
Unit Amenities:
-
- Kitchen Window
- Deck
- Local Area Network
- Washer/Dryer Hookup
- Kitchen Center Island
- Tile Floors
- Primary Bedroom Walk-In Closet
Heating System:
-
- Forced Air
- Radiant Floor
ROOMS
| Main | Size | ft² |
|---|---|---|
| Kitchen | 17 x 14 | 289 ft² |
| Great Room | 16 x 18 | 256 ft² |
| Dining Room | 18 x 13 | 324 ft² |
| Office | 13 x 06 | 169 ft² |
| Upper | Size | ft² |
|---|---|---|
| Bedroom 1 | 16 x 13 | 256 ft² |
| Bedroom 2 | 16 x 13 | 256 ft² |
| Bedroom 3 | 17 x 15 | 289 ft² |
| Bedroom 4 | 15 x 13 | 225 ft² |
| Lower | Size | ft² |
|---|---|---|
| Game Room | 18 x 14 | 324 ft² |
| Exercise Room | 15 x 13 | 225 ft² |
| Recreation Room | 18 x 16 | 324 ft² |
| Flex Room | 17 x 13 | 289 ft² |
LOT
Acres: N/A
Lot Size Dim.: 60 x 141
Longitude: 44.9722
Latitude: -93.5043
Zoning: Residential-Single Family
FINANCIAL & TAXES
Tax year: 2025
Tax annual amount: $6,416
MISCELLANEOUS
Fuel System: N/A
Sewer System: City Sewer/Connected
Water System: City Water/Connected
ADDITIONAL INFORMATION
MLS#: NST7769543
Listing Brokerage: Compass

ID: 3862973
Published: July 08, 2025
Last Update: July 08, 2025
Views: 7






