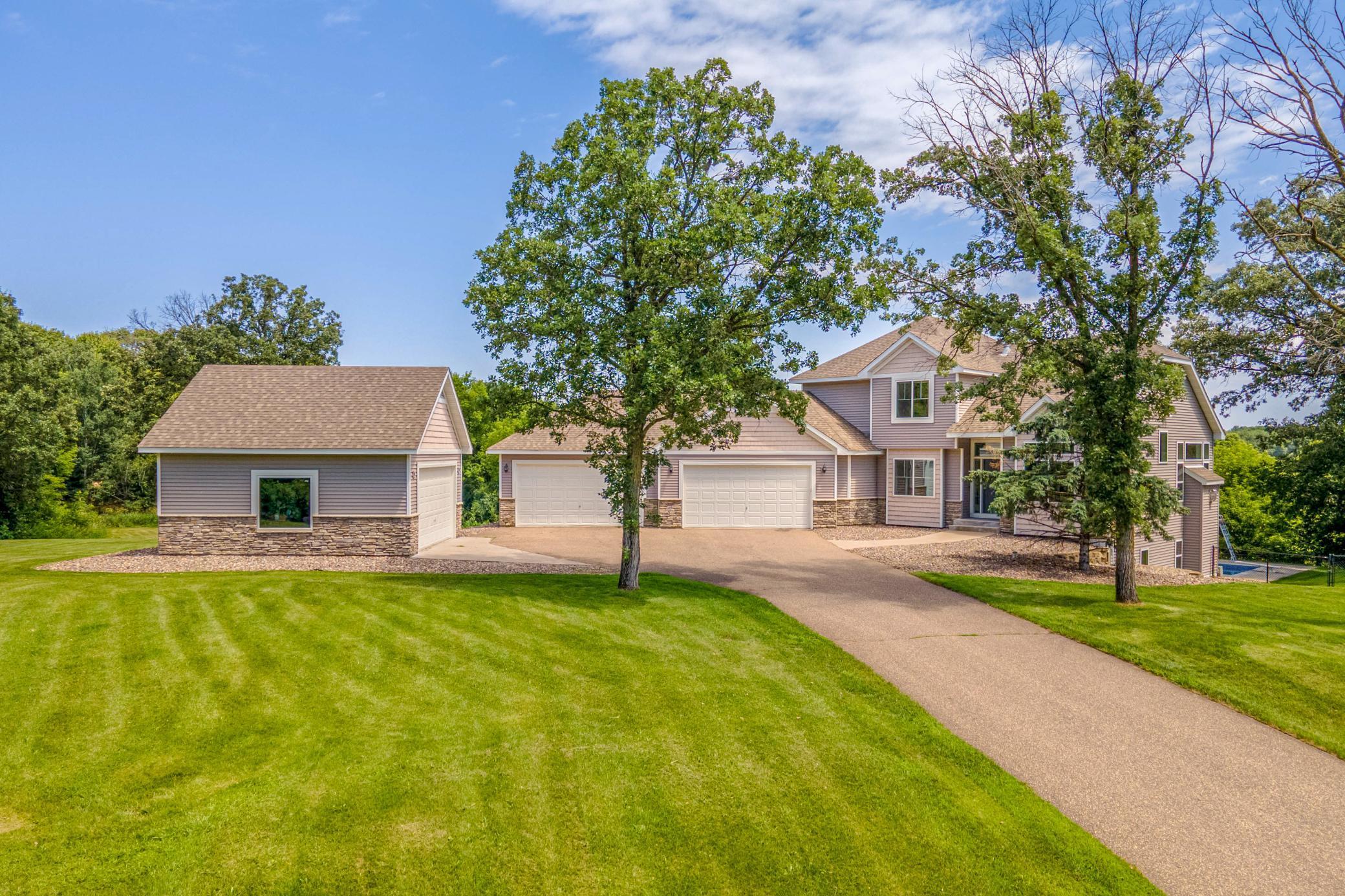141 145TH LANE
141 145th Lane, Andover (Ham Lake), 55304, MN
-
Price: $925,000
-
Status type: For Sale
-
City: Andover (Ham Lake)
-
Neighborhood: Timberline 2nd Add
Bedrooms: 6
Property Size :4952
-
Listing Agent: NST16655,NST47394
-
Property type : Single Family Residence
-
Zip code: 55304
-
Street: 141 145th Lane
-
Street: 141 145th Lane
Bathrooms: 5
Year: 1997
Listing Brokerage: RE/MAX Results
FEATURES
- Range
- Refrigerator
- Washer
- Dryer
- Microwave
- Exhaust Fan
- Dishwasher
- Water Softener Owned
- Disposal
- Humidifier
- Air-To-Air Exchanger
- Gas Water Heater
- Stainless Steel Appliances
- Chandelier
DETAILS
Nestled on a scenic 1.53-acre cul-de-sac lot, this exceptional estate offers nearly 5,000 sq ft of beautifully updated living space designed for comfort, functionality, and effortless indoor-outdoor living. Step outside to your private backyard retreat with a brand-new 35x16' in-ground pool complete with slide, retractable cover, and hot tub hookup—ideal for summer enjoyment. A 4-car attached garage plus a 22x22' 2-car detached garage provide all the space you need for vehicles and hobbies. Inside, you’ll discover a bright and open floor plan with soaring vaulted ceilings, abundant windows, and a stylish neutral palette throughout. The eat-in kitchen is a chef’s dream, featuring granite countertops, a custom tile backsplash, new stainless-steel appliances, a large center island, and open sightlines into the dining and living areas—a perfect setup for entertaining. A generous dining area with buffet-style bar and sliding glass door leads to the outdoor deck, while the adjacent sunlit living room boasts a gas fireplace framed by stunning floor-to-ceiling windows. Off the vaulted foyer nearby, you'll find both a den and a private office behind French doors. The main level includes a thoughtfully designed mother-in-law suite with its own private entrance via the garage, as well as two additional bedrooms, a ¾ bathroom, a family room, and a centrally located laundry room off the kitchen. Upstairs, the private primary suite offers a spacious walk-in closet and a luxurious ¾ bath with a dual sink vanity, as well as a walk-in tile shower with glass doors, dual shower heads, and built-in bench seating. Two additional bedrooms are near the primary, each near a conveniently located full bathroom. The expansive walkout lower level is made for gathering, featuring a large rec room with card table nook, direct patio access, a sixth bedroom, full bathroom, and an impressive walkout exercise room with wall mirrors and ample space for equipment. Additional highlights include dual-zone HVAC, two new A/C units, a new furnace, and a new roof! This move-in ready home offers privacy, space, and stylish updates in a setting that feels like your own personal escape.
INTERIOR
Bedrooms: 6
Fin ft² / Living Area: 4952 ft²
Below Ground Living: 2034ft²
Bathrooms: 5
Above Ground Living: 2918ft²
-
Basement Details: Block, Daylight/Lookout Windows, Finished, Full, Concrete, Storage Space, Walkout,
Appliances Included:
-
- Range
- Refrigerator
- Washer
- Dryer
- Microwave
- Exhaust Fan
- Dishwasher
- Water Softener Owned
- Disposal
- Humidifier
- Air-To-Air Exchanger
- Gas Water Heater
- Stainless Steel Appliances
- Chandelier
EXTERIOR
Air Conditioning: Central Air,Dual,Zoned
Garage Spaces: 6
Construction Materials: N/A
Foundation Size: 2127ft²
Unit Amenities:
-
- Patio
- Kitchen Window
- Deck
- Ceiling Fan(s)
- Walk-In Closet
- Vaulted Ceiling(s)
- Washer/Dryer Hookup
- In-Ground Sprinkler
- Exercise Room
- Other
- Panoramic View
- Cable
- Kitchen Center Island
- French Doors
- Tile Floors
- Primary Bedroom Walk-In Closet
Heating System:
-
- Forced Air
ROOMS
| Main | Size | ft² |
|---|---|---|
| Living Room | 18x14 | 324 ft² |
| Dining Room | 15x12 | 225 ft² |
| Kitchen | 14x11 | 196 ft² |
| Bedroom 4 | 17x12 | 289 ft² |
| Bedroom 5 | 16x11 | 256 ft² |
| Den | 13x11 | 169 ft² |
| Office | 14x11 | 196 ft² |
| Laundry | 15x11 | 225 ft² |
| Lower | Size | ft² |
|---|---|---|
| Family Room | 14x13 | 196 ft² |
| Bedroom 6 | 11x11 | 121 ft² |
| Exercise Room | 30x22 | 900 ft² |
| Recreation Room | 41x24 | 1681 ft² |
| Upper | Size | ft² |
|---|---|---|
| Bedroom 1 | 14x14 | 196 ft² |
| Bedroom 2 | 13x10 | 169 ft² |
| Bedroom 3 | 12x11 | 144 ft² |
| Primary Bathroom | 9x9 | 81 ft² |
| Walk In Closet | 9x7 | 81 ft² |
LOT
Acres: N/A
Lot Size Dim.: 345x122x105x99x106x75x63x146x80
Longitude: 45.2346
Latitude: -93.2642
Zoning: Residential-Single Family
FINANCIAL & TAXES
Tax year: 2025
Tax annual amount: $6,893
MISCELLANEOUS
Fuel System: N/A
Sewer System: Private Sewer,Tank with Drainage Field
Water System: Well
ADITIONAL INFORMATION
MLS#: NST7763298
Listing Brokerage: RE/MAX Results

ID: 3869495
Published: July 09, 2025
Last Update: July 09, 2025
Views: 3






