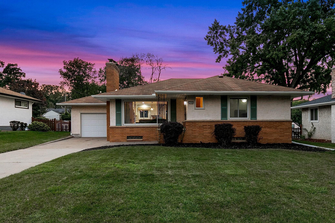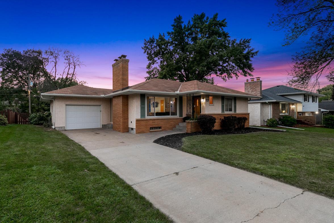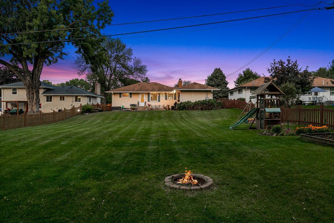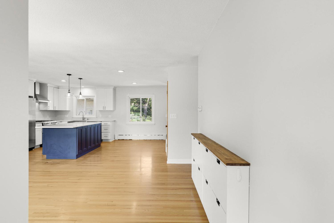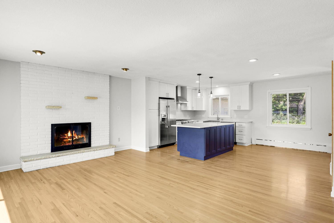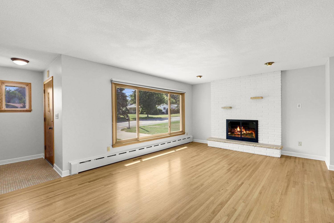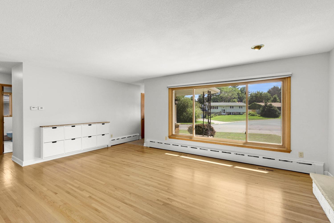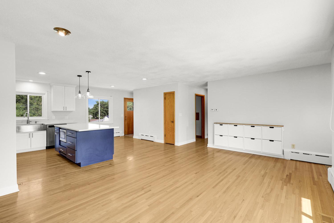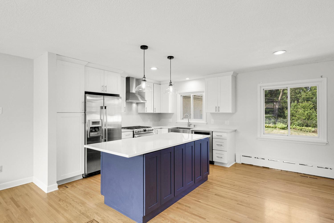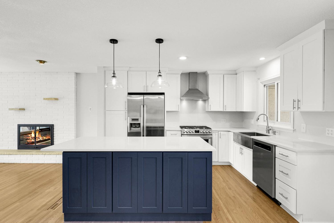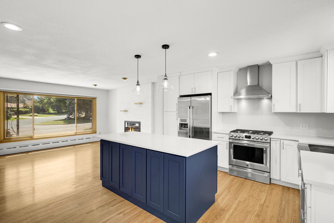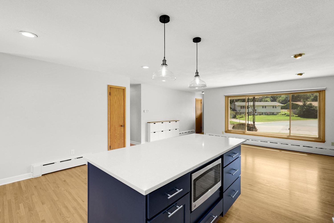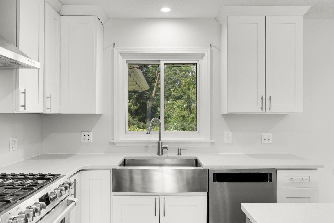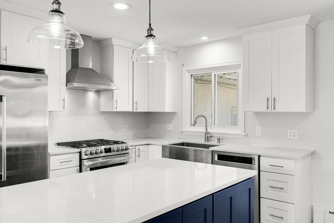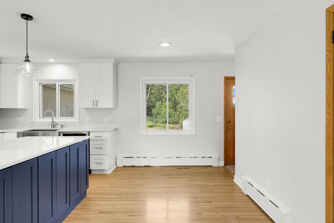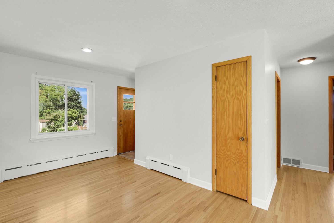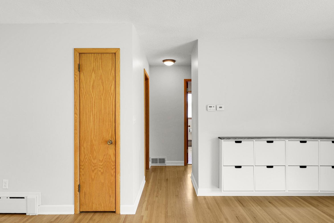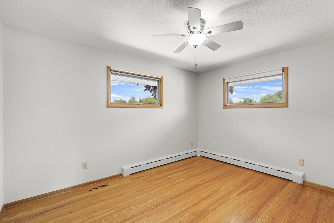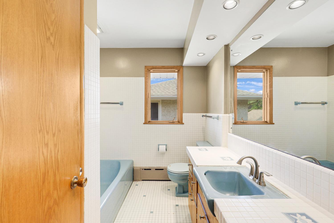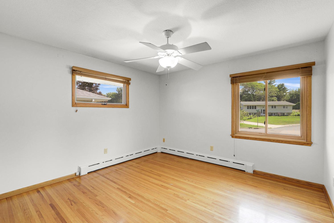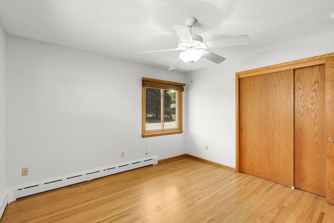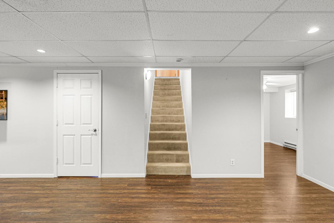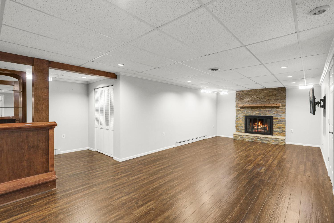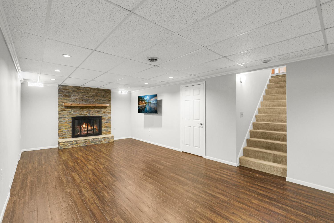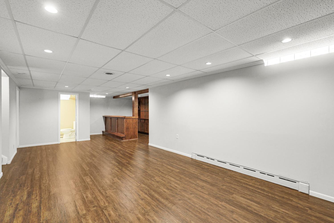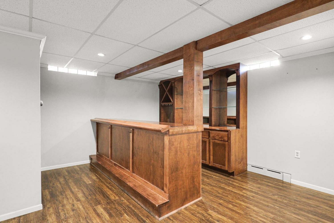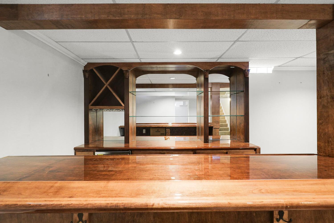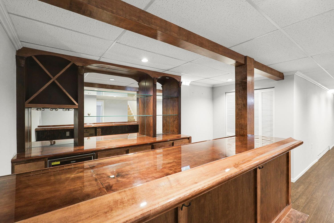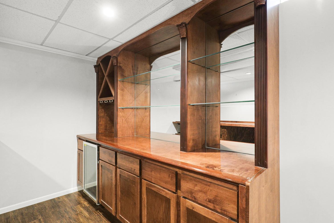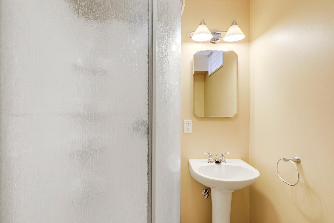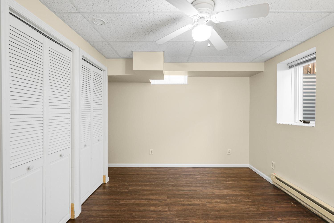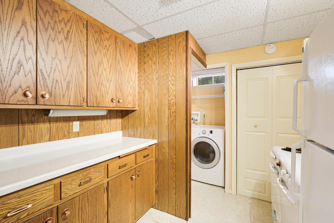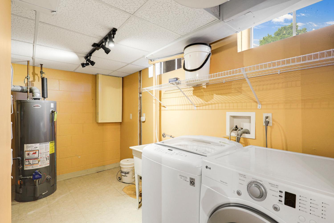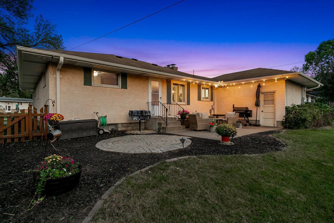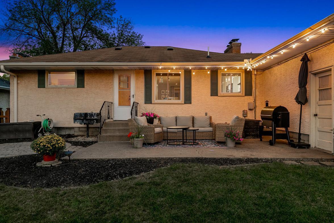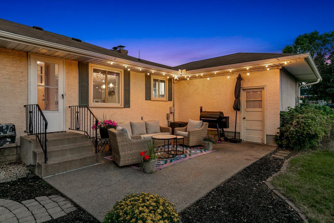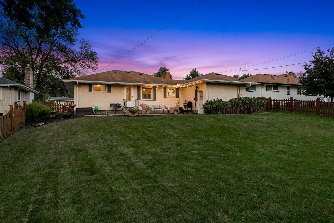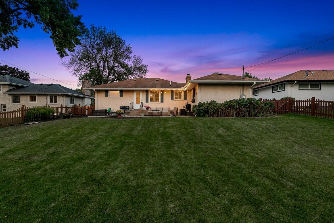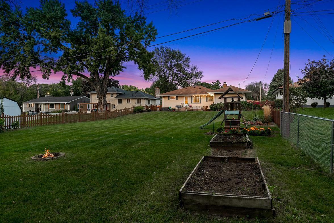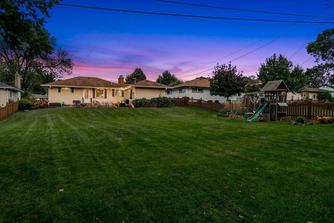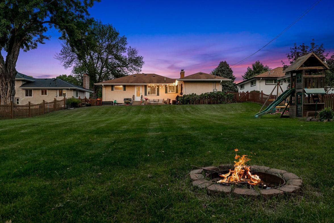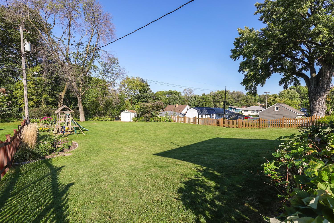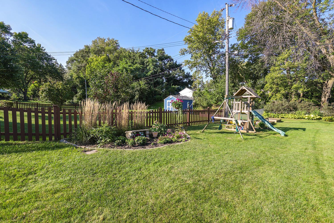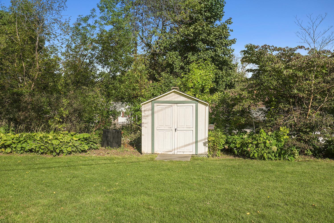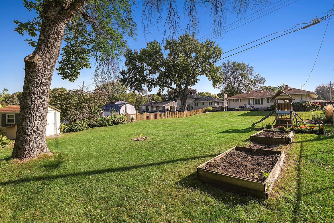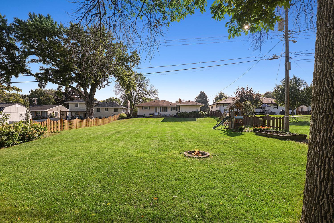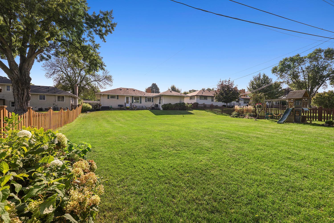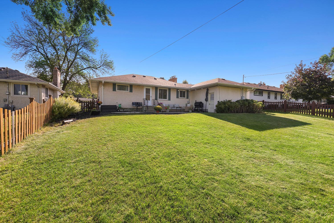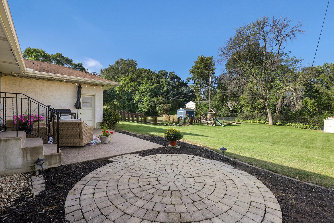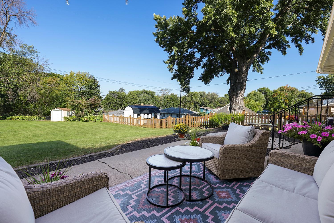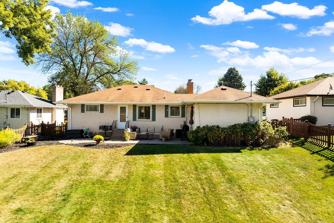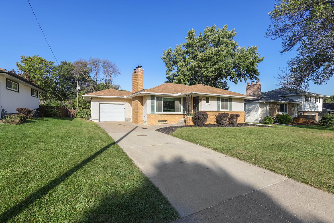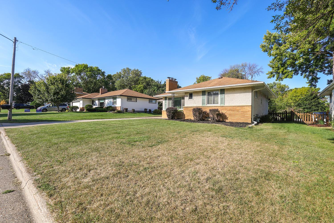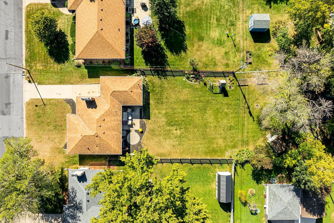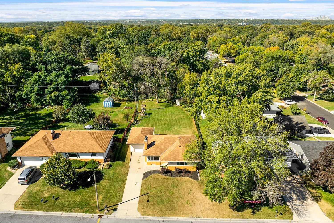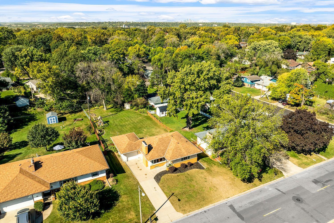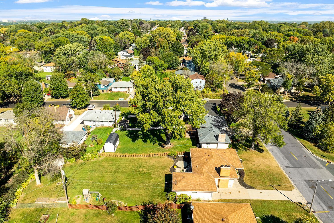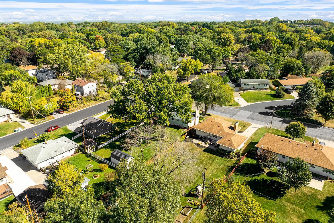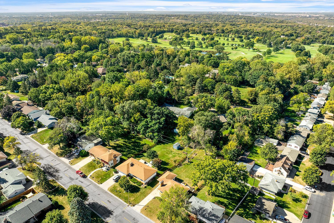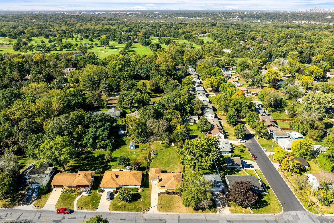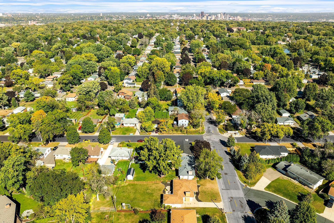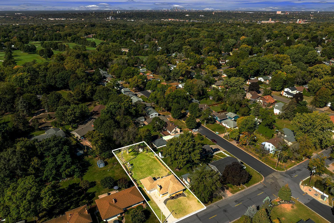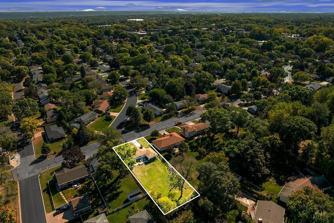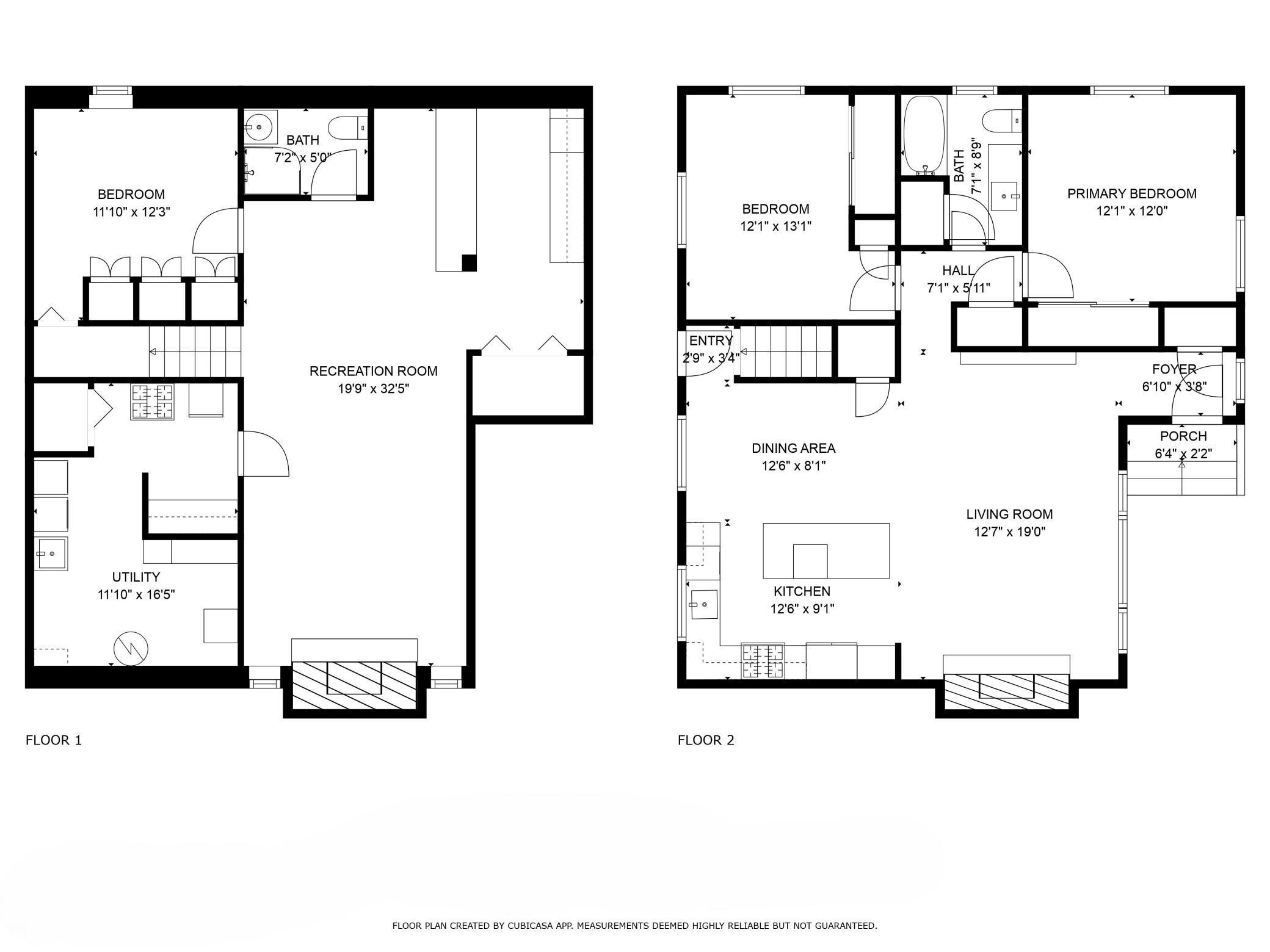1409 SMITH AVENUE
1409 Smith Avenue, West Saint Paul, 55118, MN
-
Price: $369,900
-
Status type: For Sale
-
City: West Saint Paul
-
Neighborhood: Parkview
Bedrooms: 3
Property Size :1986
-
Listing Agent: NST27023,NST54076
-
Property type : Single Family Residence
-
Zip code: 55118
-
Street: 1409 Smith Avenue
-
Street: 1409 Smith Avenue
Bathrooms: 2
Year: 1960
Listing Brokerage: Leyendecker Realty
FEATURES
- Range
- Refrigerator
- Washer
- Dryer
- Microwave
- Exhaust Fan
- Dishwasher
- Disposal
- Water Softener Rented
- Gas Water Heater
- Stainless Steel Appliances
DETAILS
Showings to start on Thursday, July 17th. This meticulously maintained and thoughtfully updated rambler sits on a large, mostly flat lot in a quiet, maturely wooded and walkable neighborhood. A major renovation in 2018 fully opened the kitchen to the dining and living rooms, featuring stainless steel appliances, a large center island and quartz countertops. Morning sun pours into the space through the large picture window in the living room. Natural hardwood floors span the entire main floor, which also offers 2 bedrooms and a full bathroom. The lower-level features engineered hardwood floors, a 3rd bedroom with an egress window, ¾ bathroom, a new bar with a beverage fridge, a large family room with a wood burning fireplace, a kitchenette and a laundry/utility room. Enjoy epic sunset views from the huge, mostly flat and fully fenced back yard which features concrete and paver patios, a fire pit, raised gardens, storage shed and a kid’s playground. There are several parks within walking distance and the Lilydale Trailhead with miles of walking and biking trails along the Mississippi River is only a 15-minute bike ride away. Numerous shopping and dining options are less than a 6-minute drive away, and both downtown St. Paul and MSP Airport are reachable in 12 minutes.
INTERIOR
Bedrooms: 3
Fin ft² / Living Area: 1986 ft²
Below Ground Living: 936ft²
Bathrooms: 2
Above Ground Living: 1050ft²
-
Basement Details: Block, Egress Window(s), Finished, Full, Sump Basket, Sump Pump,
Appliances Included:
-
- Range
- Refrigerator
- Washer
- Dryer
- Microwave
- Exhaust Fan
- Dishwasher
- Disposal
- Water Softener Rented
- Gas Water Heater
- Stainless Steel Appliances
EXTERIOR
Air Conditioning: Central Air
Garage Spaces: 1
Construction Materials: N/A
Foundation Size: 1050ft²
Unit Amenities:
-
- Patio
- Kitchen Window
- Natural Woodwork
- Hardwood Floors
- Ceiling Fan(s)
- Washer/Dryer Hookup
- Kitchen Center Island
- Tile Floors
- Main Floor Primary Bedroom
Heating System:
-
- Hot Water
- Baseboard
- Boiler
ROOMS
| Main | Size | ft² |
|---|---|---|
| Living Room | 19x13 | 361 ft² |
| Dining Room | 13x8 | 169 ft² |
| Kitchen | 13x9 | 169 ft² |
| Bedroom 1 | 12x12 | 144 ft² |
| Bedroom 2 | 13x11 | 169 ft² |
| Patio | 28x12 | 784 ft² |
| Lower | Size | ft² |
|---|---|---|
| Bedroom 3 | 12x12 | 144 ft² |
| Bar/Wet Bar Room | 12x12 | 144 ft² |
| Family Room | 25x13 | 625 ft² |
| Laundry | 12x10 | 144 ft² |
| Kitchen- 2nd | 9x9 | 81 ft² |
LOT
Acres: N/A
Lot Size Dim.: 34+32x203x66x53+150
Longitude: 44.9037
Latitude: -93.1023
Zoning: Residential-Single Family
FINANCIAL & TAXES
Tax year: 2024
Tax annual amount: $3,984
MISCELLANEOUS
Fuel System: N/A
Sewer System: City Sewer/Connected
Water System: City Water/Connected
ADDITIONAL INFORMATION
MLS#: NST7743940
Listing Brokerage: Leyendecker Realty

ID: 3892250
Published: July 15, 2025
Last Update: July 15, 2025
Views: 3


