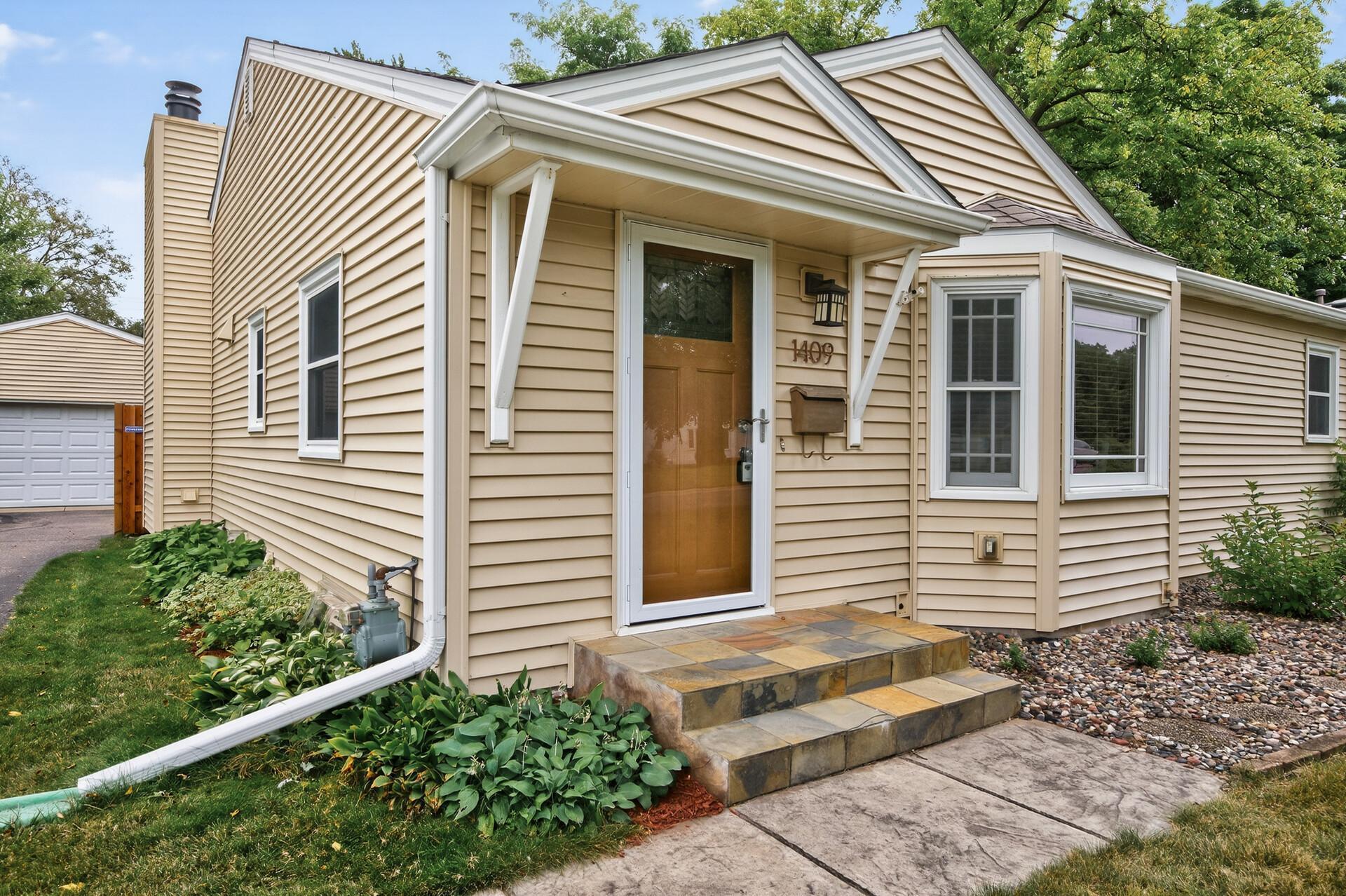1409 NEVADA AVENUE
1409 Nevada Avenue, Minneapolis (Saint Louis Park), 55426, MN
-
Price: $389,900
-
Status type: For Sale
-
Neighborhood: Richmond 2nd Add
Bedrooms: 3
Property Size :1498
-
Listing Agent: NST25717,NST76418
-
Property type : Single Family Residence
-
Zip code: 55426
-
Street: 1409 Nevada Avenue
-
Street: 1409 Nevada Avenue
Bathrooms: 2
Year: 1954
Listing Brokerage: RE/MAX Results
FEATURES
- Refrigerator
- Washer
- Dryer
- Microwave
- Exhaust Fan
- Dishwasher
- Water Softener Owned
- Disposal
- Cooktop
- Wall Oven
- Humidifier
- Gas Water Heater
- Stainless Steel Appliances
DETAILS
Nestled in an amazing St. Louis Park location with easy access to Hwy 394, restaurants, shopping, parks, and nearby walking trails, this charming rambler offers both character and modern updates. A welcoming stamped concrete walkway and tiled front steps lead you into a spacious home featuring original hardwood floors and a large open living room with bay windows overlooking the front yard. The updated open kitchen provides abundant counter space and cabinetry, highlighted by stainless steel appliances including a six-burner KitchenAid ProLine cooktop. Enjoy meals in the semi-formal dining room with a cozy wood-burning fireplace. Three main level bedrooms share a full bath with a relaxing jetted tub. The lower level boasts a comfortable family room, an additional 3/4 bath, flex space with a built-in workbench, and a utility room with washer, dryer, and sink. There is also approximately 576 sq ft of unfinished space that can be finished to add instant equity. Recent updates include new mechanicals (2022) and garbage disposal (2025), along with a new roof and sewer line in 2023. Outside, the fully fenced back yard offers beautiful landscaping, an 8x11 storage shed, oversized two-car garage, and plenty of space to entertain with a deck, patio, and fire pit.
INTERIOR
Bedrooms: 3
Fin ft² / Living Area: 1498 ft²
Below Ground Living: 429ft²
Bathrooms: 2
Above Ground Living: 1069ft²
-
Basement Details: Full, Partially Finished, Storage Space, Tile Shower,
Appliances Included:
-
- Refrigerator
- Washer
- Dryer
- Microwave
- Exhaust Fan
- Dishwasher
- Water Softener Owned
- Disposal
- Cooktop
- Wall Oven
- Humidifier
- Gas Water Heater
- Stainless Steel Appliances
EXTERIOR
Air Conditioning: Central Air
Garage Spaces: 2
Construction Materials: N/A
Foundation Size: 1069ft²
Unit Amenities:
-
- Patio
- Kitchen Window
- Deck
- Hardwood Floors
- Washer/Dryer Hookup
- Tile Floors
- Main Floor Primary Bedroom
Heating System:
-
- Forced Air
ROOMS
| Main | Size | ft² |
|---|---|---|
| Living Room | 11x22 | 121 ft² |
| Dining Room | 9x13 | 81 ft² |
| Kitchen | 11x14 | 121 ft² |
| Bedroom 1 | 10x12 | 100 ft² |
| Bedroom 2 | 9x11 | 81 ft² |
| Bedroom 3 | 9x11 | 81 ft² |
| Lower | Size | ft² |
|---|---|---|
| Family Room | 11x27 | 121 ft² |
LOT
Acres: N/A
Lot Size Dim.: 60 X 138.56
Longitude: 44.9689
Latitude: -93.3731
Zoning: Residential-Single Family
FINANCIAL & TAXES
Tax year: 2025
Tax annual amount: $5,162
MISCELLANEOUS
Fuel System: N/A
Sewer System: City Sewer/Connected
Water System: City Water/Connected
ADDITIONAL INFORMATION
MLS#: NST7813396
Listing Brokerage: RE/MAX Results

ID: 4195402
Published: October 08, 2025
Last Update: October 08, 2025
Views: 1






