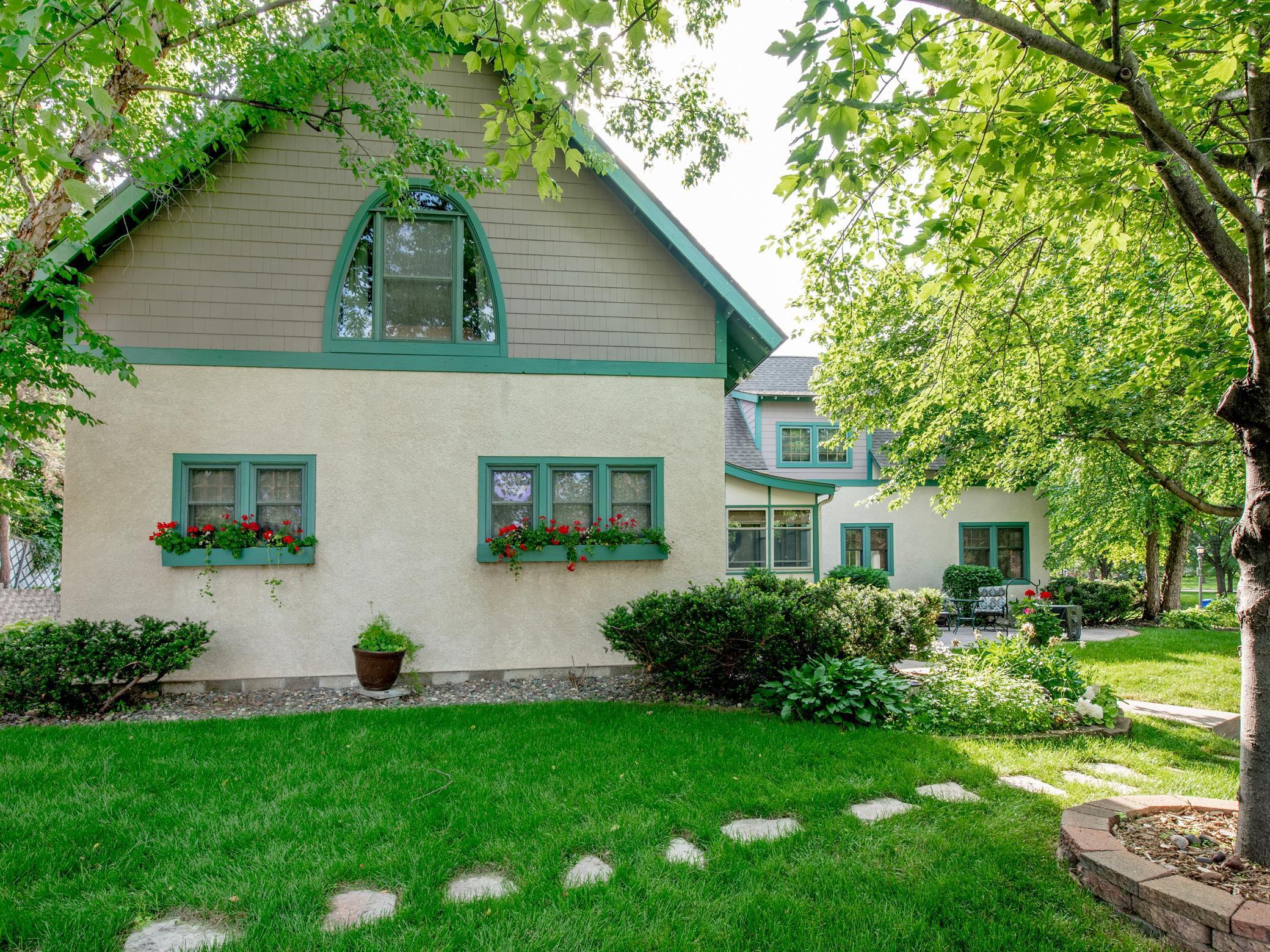1409 MIDWAY PARKWAY
1409 Midway Parkway, Saint Paul, 55108, MN
-
Price: $385,000
-
Status type: For Sale
-
City: Saint Paul
-
Neighborhood: Como
Bedrooms: 3
Property Size :1982
-
Listing Agent: NST16460,NST76655
-
Property type : Townhouse Side x Side
-
Zip code: 55108
-
Street: 1409 Midway Parkway
-
Street: 1409 Midway Parkway
Bathrooms: 3
Year: 1998
Listing Brokerage: Coldwell Banker Burnet
FEATURES
- Range
- Refrigerator
- Dryer
- Microwave
- Dishwasher
- Stainless Steel Appliances
DETAILS
This modern Craftsman-style townhome blends seemlessly into the character of its Como Park surroundings. Custom built with quality and care, this 3 bed/3bath home offers easy living with a beautiful upper level owner's suite and loft, and a main and lower level bedroom perfect for guests, a den, or office/craft space. An abundance of storage fill the home, including a large upper level storage space that offers the opportunity for more finished square footage in the future! This small association has taken care of all the hassles - lawn and snow service, insurance and reserve funds are part of the HOA dues. You can enjoy your spacious yard and patio without having to think about the yardwork! The property also has additional off-street parking. You will LOVE being just one block from Como Park and a short walk to the Fairgrounds - you will never run out of things to do! In addition, proximity to transit, local restaurants, and all the amenities of Rosedale are right up the street. Built in 1998, you can enjoy the look of vintage in a modern home, without the maintenance of owning a vintage home! Home warranty is included!
INTERIOR
Bedrooms: 3
Fin ft² / Living Area: 1982 ft²
Below Ground Living: 578ft²
Bathrooms: 3
Above Ground Living: 1404ft²
-
Basement Details: Finished, Full,
Appliances Included:
-
- Range
- Refrigerator
- Dryer
- Microwave
- Dishwasher
- Stainless Steel Appliances
EXTERIOR
Air Conditioning: Central Air
Garage Spaces: 1
Construction Materials: N/A
Foundation Size: 849ft²
Unit Amenities:
-
Heating System:
-
- Forced Air
ROOMS
| Main | Size | ft² |
|---|---|---|
| Living Room | 12.6x11.9 | 146.88 ft² |
| Informal Dining Room | 7.2x11.8 | 83.61 ft² |
| Kitchen | 8.0x11.1 | 88.67 ft² |
| Bedroom 1 | 13.8x13 | 188.6 ft² |
| Laundry | 11.3x5.7 | 62.81 ft² |
| Porch | 12.3x12.0 | 147 ft² |
| Upper | Size | ft² |
|---|---|---|
| Bedroom 2 | 17.5x12.3 | 213.35 ft² |
| Loft | 12.10x22.10 | 293.03 ft² |
| Lower | Size | ft² |
|---|---|---|
| Bedroom 3 | 11.9x10.9 | 126.31 ft² |
| Recreation Room | 11.3x5.7 | 62.81 ft² |
| Utility Room | 6.10x8.10 | 60.36 ft² |
LOT
Acres: N/A
Lot Size Dim.: 122x166x43x55x53x80
Longitude: 44.9815
Latitude: -93.1596
Zoning: Residential-Single Family
FINANCIAL & TAXES
Tax year: 2025
Tax annual amount: $4,132
MISCELLANEOUS
Fuel System: N/A
Sewer System: City Sewer/Connected
Water System: City Water/Connected
ADDITIONAL INFORMATION
MLS#: NST7800765
Listing Brokerage: Coldwell Banker Burnet

ID: 4095623
Published: September 10, 2025
Last Update: September 10, 2025
Views: 1






