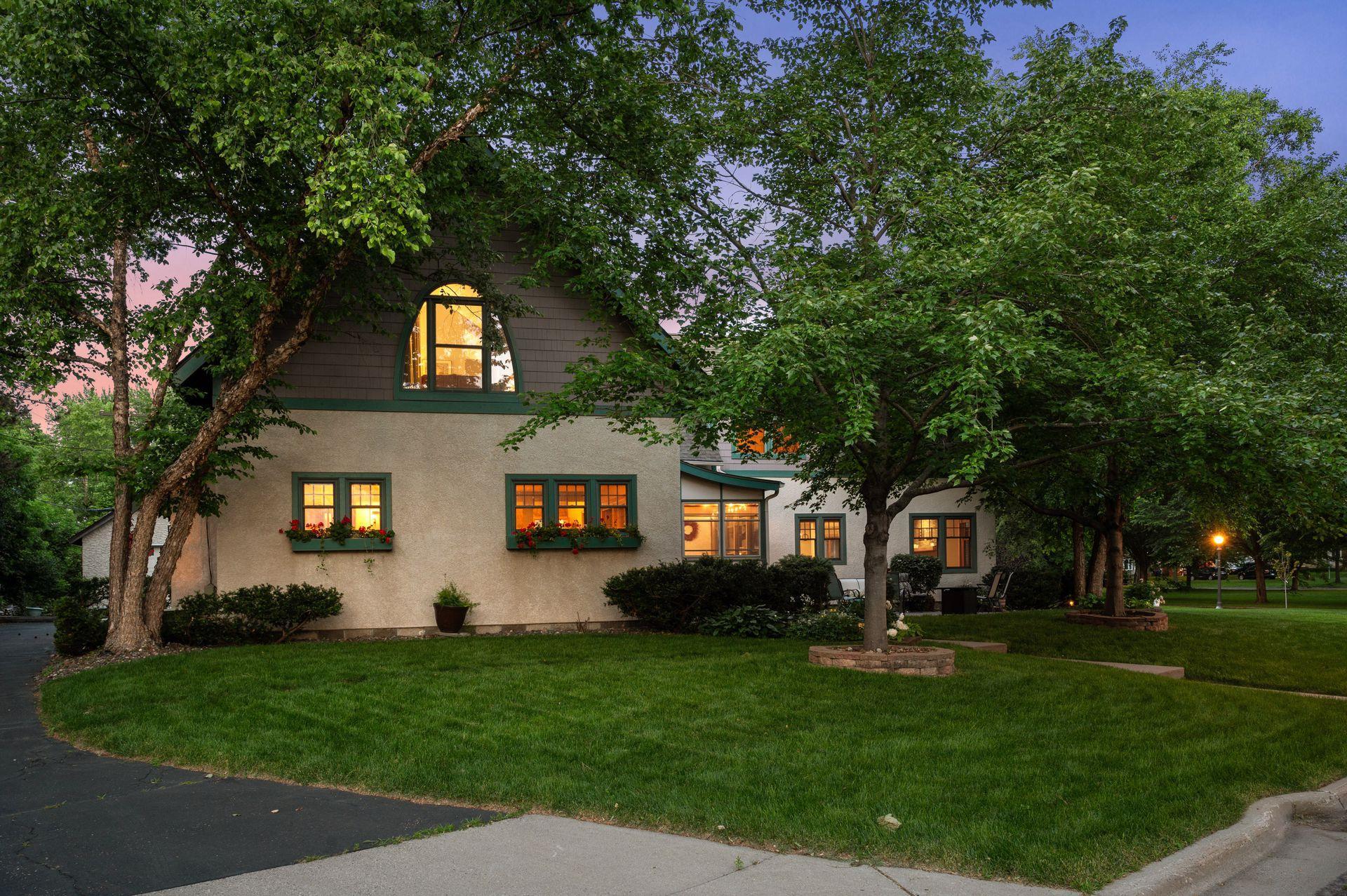1409 MIDWAY PARKWAY
1409 Midway Parkway, Saint Paul, 55108, MN
-
Price: $400,000
-
Status type: For Sale
-
City: Saint Paul
-
Neighborhood: Como
Bedrooms: 3
Property Size :1982
-
Listing Agent: NST16460,NST76655
-
Property type : Townhouse Side x Side
-
Zip code: 55108
-
Street: 1409 Midway Parkway
-
Street: 1409 Midway Parkway
Bathrooms: 3
Year: 1998
Listing Brokerage: Coldwell Banker Burnet
FEATURES
- Range
- Refrigerator
- Dryer
- Microwave
- Dishwasher
- Stainless Steel Appliances
DETAILS
Nestled on picturesque Midway Parkway in St. Paul, this distinctive townhouse is one of only two units and boasts excellent curb appeal with lush landscaping and a welcoming shared front porch. Step inside to the two-story foyer with beautiful wood floors that leads into an open-concept main level—perfect for both everyday living and entertaining. The cozy family room features a gas-burning fireplace, while the dining area is surrounded by windows, filling the space with natural light. The modern kitchen offers stainless steel appliances, granite countertops, and generous storage. Also on the main-level is a bedroom with French doors, a full bath, and a laundry room with a utility sink and cabinet storage for added functionality and flexibility. Upstairs, you’ll find a versatile loft space—ideal for a home office or play area—and a spacious bedroom retreat with dual walk-in closets and a private ¾ ensuite bath. The finished lower level includes a large recreation room, third bedroom, and additional ¾ bath—great for guests or extended living. Located just ONE block from Como Park and a short stroll to the MN State Fairgrounds, restaurants, shops, and with easy access to I-94, 35W, and 35E, this home combines comfort, style, and unbeatable convenience. HOA fee INCLUDES insurance, garbage and lawn and snow service! Home Warranty also included for peace of mind. Midway Parkway is a picturesque street with a lovely boulevard that makes the street vibrant yet peaceful. Parking is easy with extra spaces in the driveway, and permit parking for residents on the street! Looking for a multigenerational property or an owner/investment property? Both 1407 and 1409 Midway are for sale allowing this unique opportunity to live next door to parents, kids, friends, or live in one and rent out the another! 2 unit self-managed HOA allows for flexibility and easy management. Truly a once in a lifetime opportunity in the Como neighborhood!
INTERIOR
Bedrooms: 3
Fin ft² / Living Area: 1982 ft²
Below Ground Living: 578ft²
Bathrooms: 3
Above Ground Living: 1404ft²
-
Basement Details: Finished, Full,
Appliances Included:
-
- Range
- Refrigerator
- Dryer
- Microwave
- Dishwasher
- Stainless Steel Appliances
EXTERIOR
Air Conditioning: Central Air
Garage Spaces: 1
Construction Materials: N/A
Foundation Size: 849ft²
Unit Amenities:
-
Heating System:
-
- Forced Air
ROOMS
| Main | Size | ft² |
|---|---|---|
| Living Room | 12.6x11.9 | 146.88 ft² |
| Informal Dining Room | 7.2x11.8 | 83.61 ft² |
| Kitchen | 8.0x11.1 | 88.67 ft² |
| Bedroom 1 | 13.8x13 | 188.6 ft² |
| Laundry | 11.3x5.7 | 62.81 ft² |
| Porch | 12.3x12.0 | 147 ft² |
| Upper | Size | ft² |
|---|---|---|
| Bedroom 2 | 17.5x12.3 | 213.35 ft² |
| Loft | 12.10x22.10 | 293.03 ft² |
| Lower | Size | ft² |
|---|---|---|
| Bedroom 3 | 11.9x10.9 | 126.31 ft² |
| Recreation Room | 11.3x5.7 | 62.81 ft² |
| Utility Room | 6.10x8.10 | 60.36 ft² |
LOT
Acres: N/A
Lot Size Dim.: 122x166x43x55x53x80
Longitude: 44.9815
Latitude: -93.1596
Zoning: Residential-Single Family
FINANCIAL & TAXES
Tax year: 2025
Tax annual amount: $4,132
MISCELLANEOUS
Fuel System: N/A
Sewer System: City Sewer/Connected
Water System: City Water/Connected
ADDITIONAL INFORMATION
MLS#: NST7720954
Listing Brokerage: Coldwell Banker Burnet

ID: 3826504
Published: June 25, 2025
Last Update: June 25, 2025
Views: 28






