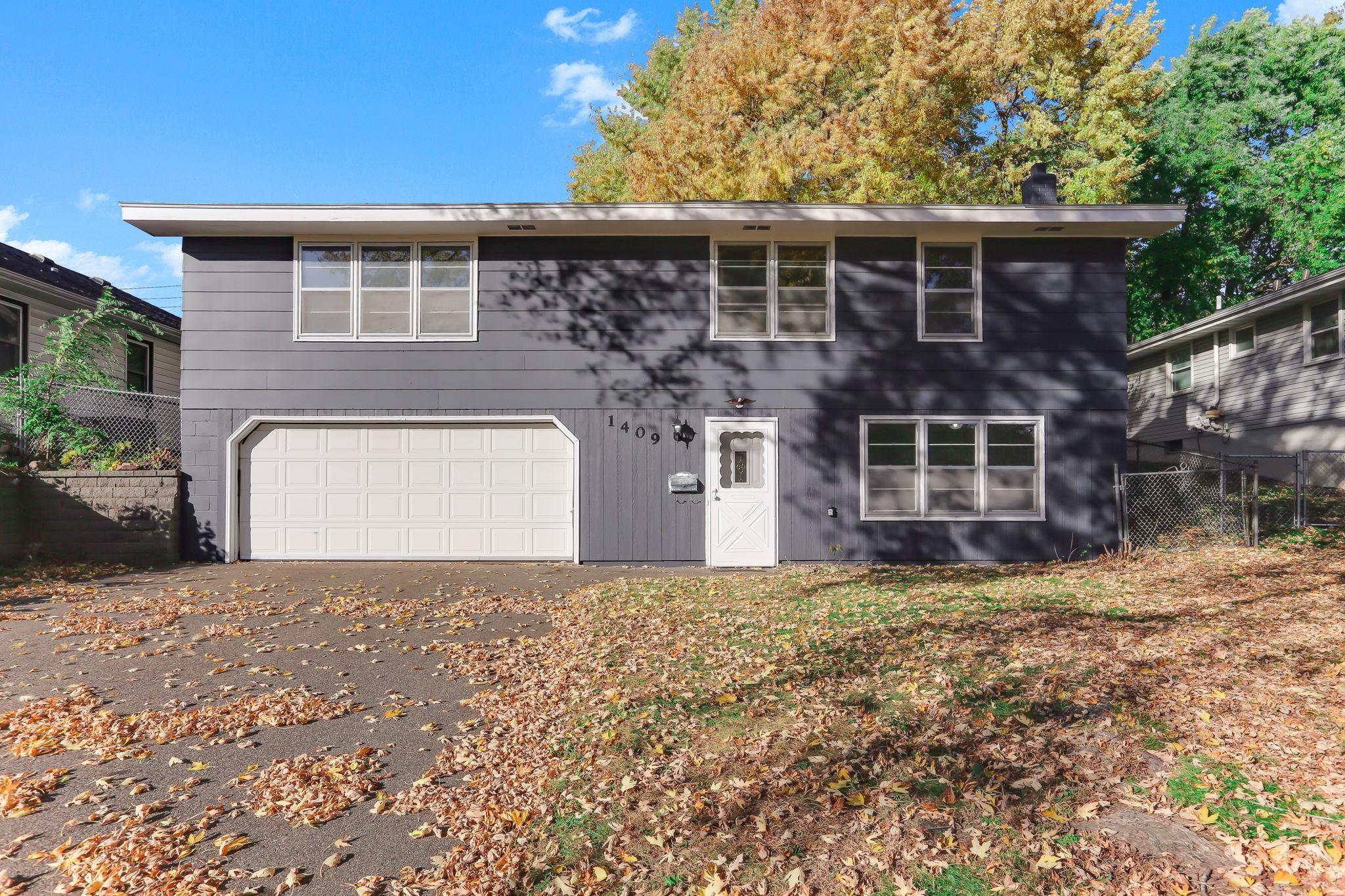1409 INDEPENDENCE AVENUE
1409 Independence Avenue, Golden Valley, 55427, MN
-
Price: $295,000
-
Status type: For Sale
-
City: Golden Valley
-
Neighborhood: The First Add To Lakeview Heights
Bedrooms: 3
Property Size :1341
-
Listing Agent: NST26372,NST109186
-
Property type : Single Family Residence
-
Zip code: 55427
-
Street: 1409 Independence Avenue
-
Street: 1409 Independence Avenue
Bathrooms: 1
Year: 1968
Listing Brokerage: Kris Lindahl Real Estate
FEATURES
- Range
- Refrigerator
- Washer
- Dryer
- Exhaust Fan
- Dishwasher
- Gas Water Heater
- Stainless Steel Appliances
DETAILS
Welcome to this inviting Golden Valley home that perfectly blends comfort, convenience, and charm. You’ll love the natural light that pours through the large front windows, creating a warm and welcoming atmosphere from the moment you step inside. All three bedrooms are on the same level, offering ease and practicality for everyday living. The partially finished lower level expands your living space with a spacious family room featuring a cozy wood stove. Recent updates, including a new A/C, furnace, and water heater, give you peace of mind for years to come. Step outside to enjoy the newly updated deck overlooking the large, fenced backyard—perfect for gatherings, pets, or gardening—with a storage shed for all your outdoor needs. The freshly painted exterior adds to the home’s appeal, making it move-in ready and low maintenance. This Golden Valley gem offers comfort, updates, and a location you’ll love.
INTERIOR
Bedrooms: 3
Fin ft² / Living Area: 1341 ft²
Below Ground Living: N/A
Bathrooms: 1
Above Ground Living: 1341ft²
-
Basement Details: Block,
Appliances Included:
-
- Range
- Refrigerator
- Washer
- Dryer
- Exhaust Fan
- Dishwasher
- Gas Water Heater
- Stainless Steel Appliances
EXTERIOR
Air Conditioning: Central Air
Garage Spaces: 2
Construction Materials: N/A
Foundation Size: 1209ft²
Unit Amenities:
-
- Kitchen Window
- Deck
- Ceiling Fan(s)
Heating System:
-
- Forced Air
ROOMS
| Upper | Size | ft² |
|---|---|---|
| Living Room | 20x13 | 400 ft² |
| Dining Room | 12.5x12.5 | 154.17 ft² |
| Kitchen | 10x12.5 | 124.17 ft² |
| Bedroom 1 | 10x12 | 100 ft² |
| Bedroom 2 | 10x12 | 100 ft² |
| Bedroom 3 | 11x9 | 121 ft² |
| Lower | Size | ft² |
|---|---|---|
| Family Room | 20x13 | 400 ft² |
| Utility Room | 23x12 | 529 ft² |
| Storage | 7x3 | 49 ft² |
| n/a | Size | ft² |
|---|---|---|
| Deck | 16x20 | 256 ft² |
LOT
Acres: N/A
Lot Size Dim.: 60x137
Longitude: 44.9946
Latitude: -93.3996
Zoning: Residential-Single Family
FINANCIAL & TAXES
Tax year: 2025
Tax annual amount: $3,561
MISCELLANEOUS
Fuel System: N/A
Sewer System: City Sewer/Connected
Water System: City Water/Connected
ADDITIONAL INFORMATION
MLS#: NST7822115
Listing Brokerage: Kris Lindahl Real Estate

ID: 4258656
Published: October 31, 2025
Last Update: October 31, 2025
Views: 1






