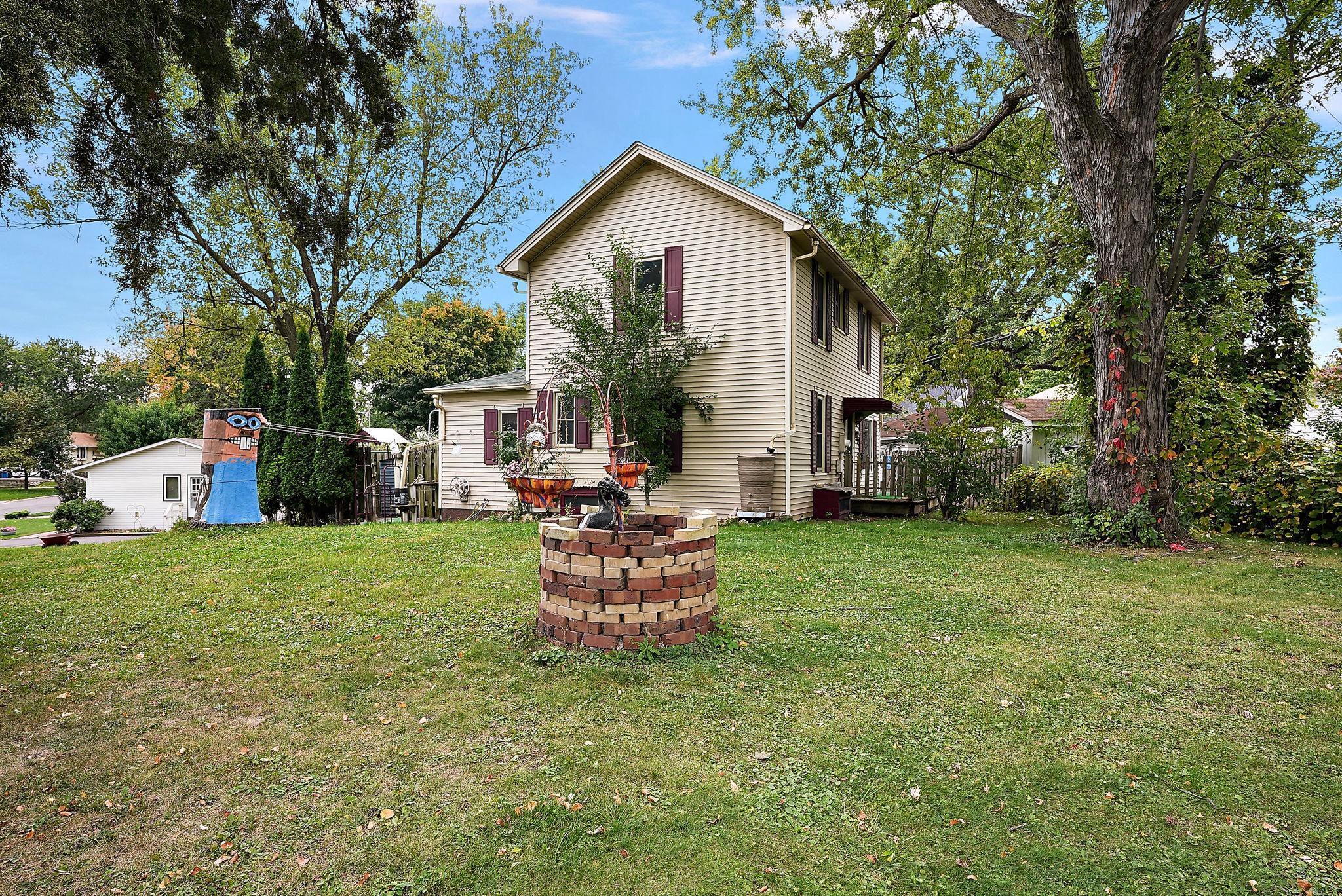1409 HILLSBORO AVENUE
1409 Hillsboro Avenue, Minneapolis (Golden Valley), 55427, MN
-
Price: $299,000
-
Status type: For Sale
-
Neighborhood: The First Add To Lakeview Heights
Bedrooms: 3
Property Size :924
-
Listing Agent: NST14138,NST59692
-
Property type : Single Family Residence
-
Zip code: 55427
-
Street: 1409 Hillsboro Avenue
-
Street: 1409 Hillsboro Avenue
Bathrooms: 1
Year: 1900
Listing Brokerage: Keller Williams Preferred Rlty
DETAILS
Welcome to this charming 3-bedroom, 1 bath home. The main level offers comfortable living space and a private porch perfect for morning coffee, while the basement adds great functionality with a workbench, shelving, washer/dryer, and walkout access. All of this sits on an amazing .40-acre corner lot. Contractors and hobbyists will love the oversized garage with heaters, workbenches, shelving, LED lighting, and a fridge, plus a shed with a 60-gallon, 5-horsepower compressor. Outdoors, enjoy shady trees, a spacious 20x250 garden, and a cozy fireplace. Recent updates include a 4-year-old roof, newer windows and siding, and a long driveway with ample parking. Conveniently located near shopping and just off Hwy 169, this home offers easy access while still tucked away on a quiet street across from a park with walking trails and basketball courts. This property offers exceptional storage, workspace, and charm—truly a rare find on the west side of Golden Valley.
INTERIOR
Bedrooms: 3
Fin ft² / Living Area: 924 ft²
Below Ground Living: N/A
Bathrooms: 1
Above Ground Living: 924ft²
-
Basement Details: Block,
Appliances Included:
-
EXTERIOR
Air Conditioning: Wall Unit(s)
Garage Spaces: 2
Construction Materials: N/A
Foundation Size: 624ft²
Unit Amenities:
-
Heating System:
-
- Boiler
ROOMS
| Lower | Size | ft² |
|---|---|---|
| Bedroom 1 | 10'2"x10'5" | 105.9 ft² |
| Upper | Size | ft² |
|---|---|---|
| Bedroom 2 | 17'4"x13'4" | 231.11 ft² |
| Bedroom 3 | 10'8"x10'5" | 111.11 ft² |
| Main | Size | ft² |
|---|---|---|
| Dining Room | 13'10"x7'5" | 102.6 ft² |
| Family Room | 13'4"x12'3" | 163.33 ft² |
| Mud Room | 4'8"x7'8" | 35.78 ft² |
| Bathroom | 7'4"x4'10" | 35.44 ft² |
| Kitchen | 10'8"x6'10" | 72.89 ft² |
| Garage | n/a | 0 ft² |
| Basement | Size | ft² |
|---|---|---|
| Bonus Room | 15x24 | 225 ft² |
| Workshop | 15x10 | 225 ft² |
| n/a | Size | ft² |
|---|---|---|
| Other Room | 98x61 | 9604 ft² |
LOT
Acres: N/A
Lot Size Dim.: 123.8 x 140.54
Longitude: 44.9947
Latitude: -93.3984
Zoning: Residential-Multi-Family
FINANCIAL & TAXES
Tax year: 2025
Tax annual amount: $3,163
MISCELLANEOUS
Fuel System: N/A
Sewer System: City Sewer/Connected
Water System: City Water/Connected
ADDITIONAL INFORMATION
MLS#: NST7787408
Listing Brokerage: Keller Williams Preferred Rlty

ID: 4192488
Published: October 08, 2025
Last Update: October 08, 2025
Views: 1






