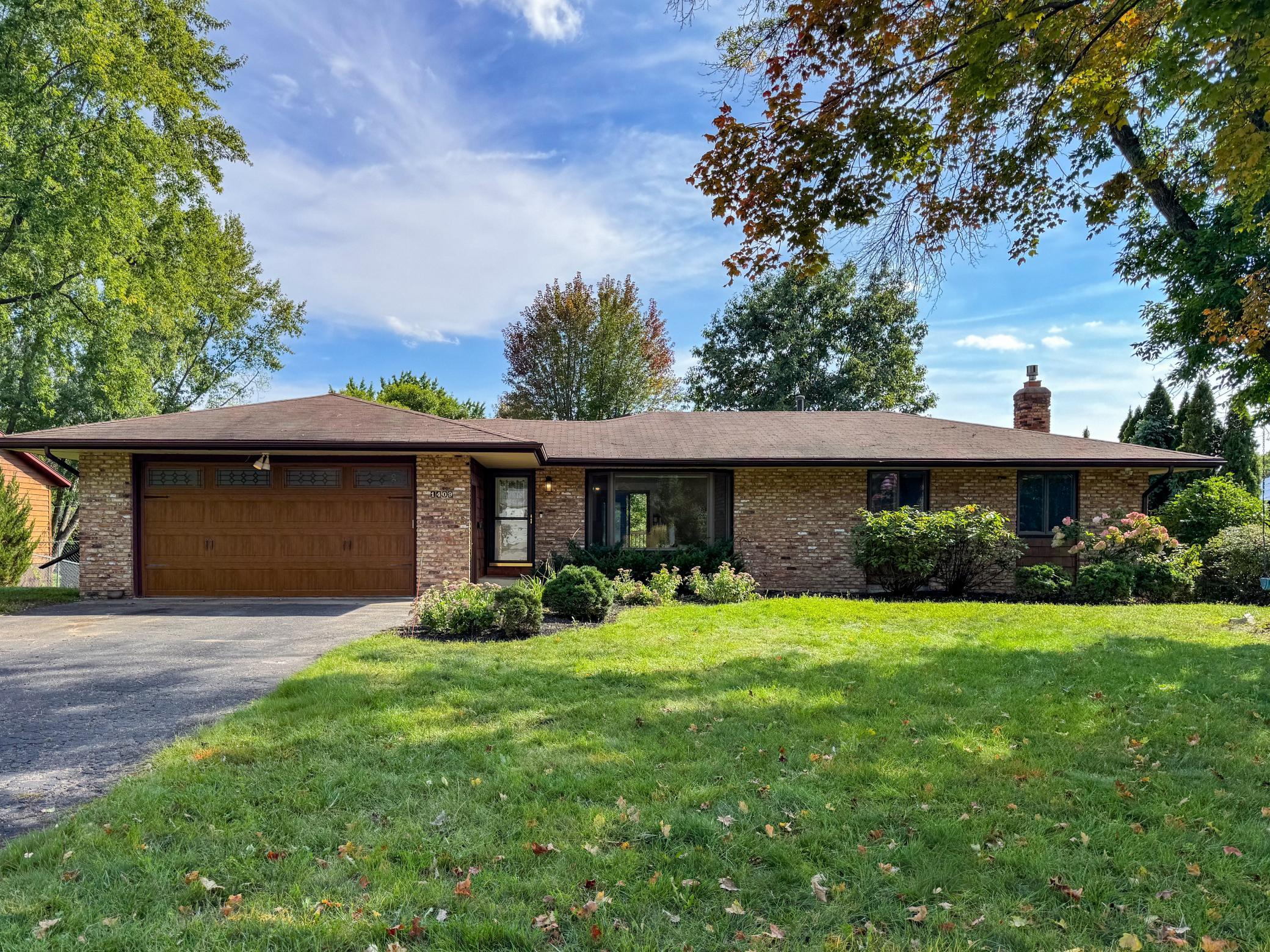1409 102ND STREET
1409 102nd Street, Bloomington, 55431, MN
-
Price: $450,000
-
Status type: For Sale
-
City: Bloomington
-
Neighborhood: Oak Grove South 1st Add
Bedrooms: 4
Property Size :2206
-
Listing Agent: NST10402,NST225617
-
Property type : Single Family Residence
-
Zip code: 55431
-
Street: 1409 102nd Street
-
Street: 1409 102nd Street
Bathrooms: 2
Year: 1972
Listing Brokerage: Bridge Realty, LLC
DETAILS
Welcome to 1409 W 102nd Street! This charming rambler with a walkout basement is located on a quiet street with mature trees and neighborhood pride. With great curb appeal, you're welcomed in from the moment you drive in the driveway. Classic, low maintenance brick siding just adds to the appeal from the outside. Step inside and you'll love the spacious living room featuring hardwood floors. The open concept dining room and updated kitchen are sure to impress, along with the deck off the back of the home, with steps down to the backyard. The primary suite on the main level is cleverly set up with a full, updated attached bath, that also connects to the hallway. The other two bedrooms on the main level are good size with ample closet space. In the lower level you'll find a huge family room, equipped with built in cabinetry for extra storage, and a beautiful gas burning fireplace. The office is separated with charming French doors, as is the fourth bedroom with an attached 3/4 bath. The walkout basement provides convenient access to the huge, fully fenced in backyard and concrete patio. This is the home you've been waiting for. Come see it today!
INTERIOR
Bedrooms: 4
Fin ft² / Living Area: 2206 ft²
Below Ground Living: 1010ft²
Bathrooms: 2
Above Ground Living: 1196ft²
-
Basement Details: Daylight/Lookout Windows, Finished, Walkout,
Appliances Included:
-
EXTERIOR
Air Conditioning: Central Air
Garage Spaces: 2
Construction Materials: N/A
Foundation Size: 1196ft²
Unit Amenities:
-
- Patio
- Deck
Heating System:
-
- Forced Air
ROOMS
| Main | Size | ft² |
|---|---|---|
| Living Room | 16 x 13 | 256 ft² |
| Dining Room | 14 x 11 | 196 ft² |
| Kitchen | 12 x 11 | 144 ft² |
| Bedroom 1 | 14 x 12 | 196 ft² |
| Bedroom 2 | 11 x 11 | 121 ft² |
| Bedroom 3 | 11 x 10 | 121 ft² |
| Lower | Size | ft² |
|---|---|---|
| Family Room | 30 x 13 | 900 ft² |
| Bedroom 4 | 14 x 11 | 196 ft² |
| Office | 14 x 13 | 196 ft² |
| Laundry | n/a | 0 ft² |
| Upper | Size | ft² |
|---|---|---|
| Deck | 14 x 18 | 196 ft² |
LOT
Acres: N/A
Lot Size Dim.: 103 X 136 X 100 X 110
Longitude: 44.8188
Latitude: -93.298
Zoning: Residential-Single Family
FINANCIAL & TAXES
Tax year: 2025
Tax annual amount: $5,414
MISCELLANEOUS
Fuel System: N/A
Sewer System: City Sewer/Connected
Water System: City Water/Connected
ADDITIONAL INFORMATION
MLS#: NST7800551
Listing Brokerage: Bridge Realty, LLC

ID: 4105344
Published: September 12, 2025
Last Update: September 12, 2025
Views: 21






