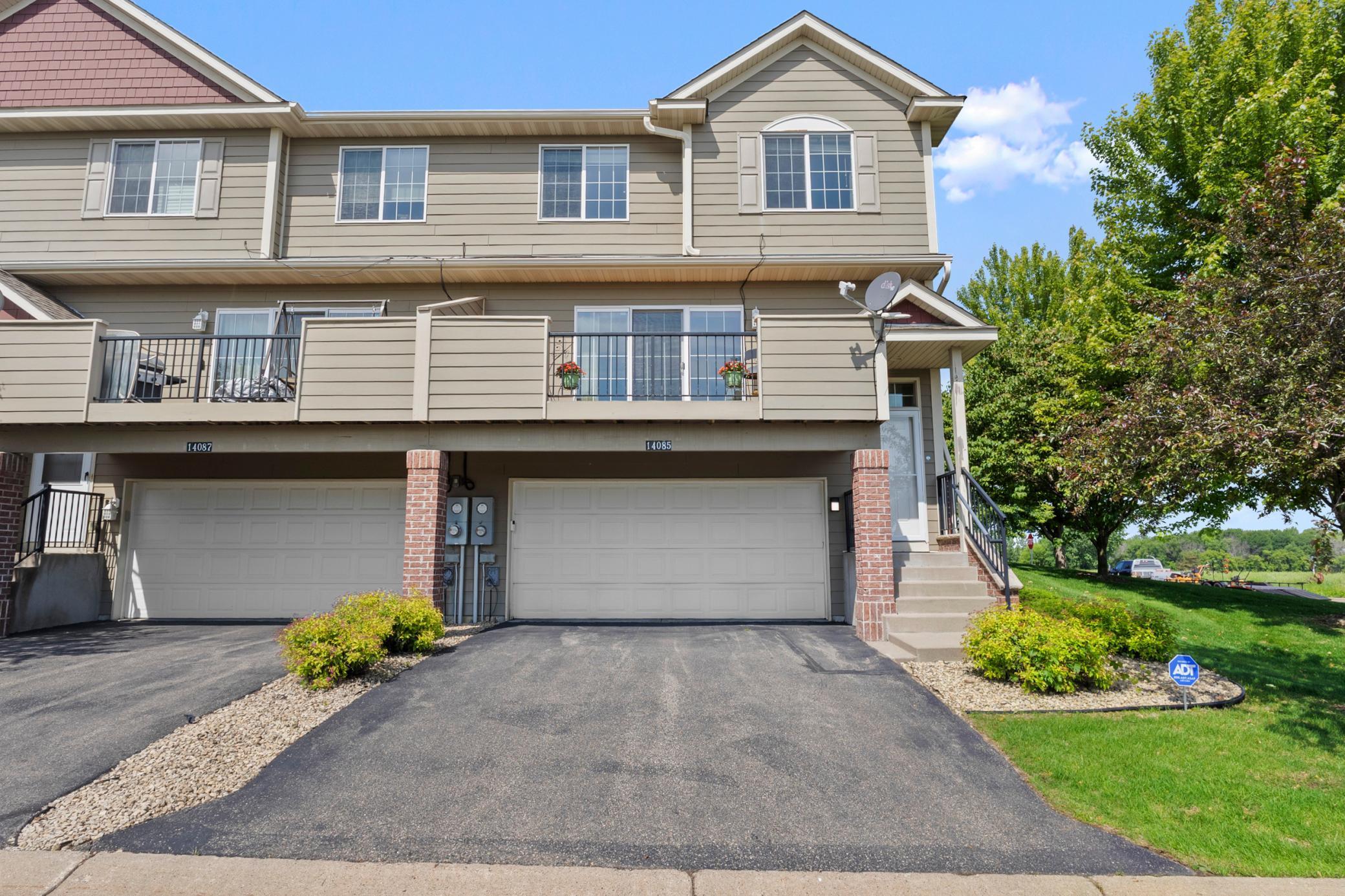14085 WILDS PATH
14085 Wilds Path, Prior Lake, 55372, MN
-
Price: $289,900
-
Status type: For Sale
-
City: Prior Lake
-
Neighborhood: Wild Meadow
Bedrooms: 2
Property Size :1655
-
Listing Agent: NST14138,NST87335
-
Property type : Townhouse Side x Side
-
Zip code: 55372
-
Street: 14085 Wilds Path
-
Street: 14085 Wilds Path
Bathrooms: 2
Year: 2008
Listing Brokerage: Keller Williams Preferred Rlty
FEATURES
- Range
- Refrigerator
- Washer
- Dryer
- Microwave
- Dishwasher
- Water Softener Rented
- Gas Water Heater
DETAILS
This is it—possibly the best lot in the entire neighborhood! With green space to the side and breathtaking views from both the living room and bedrooms, this end-unit townhome offers privacy, natural beauty, and convenience all in one. Extra guest parking is right outside your door, and you’re just steps from parks, trails, a playground, basketball court, picnic shelter, The Wilds Golf Course, and Mystic Lake. Welcome to The Approach at The Wilds! This stylish 2-bedroom, 2-bathroom home is filled with natural light thanks to its abundant windows and smart layout. The main level features an open floor plan with a bright patio with a 19x8 composite deck overlooking a peaceful wildlife area, a spacious living room, and a kitchen with generous counter space—perfect for everyday living and entertaining. Upstairs you’ll find a convenient laundry area, a dedicated office/hobby nook, and a spacious primary suite with a 14x6 walk-in closet. With its corner-unit privacy, unbeatable lot and vibrant neighborhood amenities (Playground, basketball court, picnic shelter and trail), this home truly has it all. Don’t miss your chance to own one of the most desirable homes in the community!
INTERIOR
Bedrooms: 2
Fin ft² / Living Area: 1655 ft²
Below Ground Living: N/A
Bathrooms: 2
Above Ground Living: 1655ft²
-
Basement Details: Drain Tiled, Concrete, Sump Pump,
Appliances Included:
-
- Range
- Refrigerator
- Washer
- Dryer
- Microwave
- Dishwasher
- Water Softener Rented
- Gas Water Heater
EXTERIOR
Air Conditioning: Central Air
Garage Spaces: 2
Construction Materials: N/A
Foundation Size: 872ft²
Unit Amenities:
-
- Deck
- Balcony
- Ceiling Fan(s)
- Vaulted Ceiling(s)
- Washer/Dryer Hookup
- Primary Bedroom Walk-In Closet
Heating System:
-
- Forced Air
ROOMS
| Main | Size | ft² |
|---|---|---|
| Living Room | 19x14 | 361 ft² |
| Dining Room | 18x11 | 324 ft² |
| Kitchen | 12x18 | 144 ft² |
| Upper | Size | ft² |
|---|---|---|
| Bedroom 1 | 17x13 | 289 ft² |
| Bedroom 2 | 13x11 | 169 ft² |
| Loft | 9x9 | 81 ft² |
| Laundry | 7x6 | 49 ft² |
| Deck | 19x8 | 361 ft² |
LOT
Acres: N/A
Lot Size Dim.: Common
Longitude: 44.7454
Latitude: -93.4661
Zoning: Residential-Single Family
FINANCIAL & TAXES
Tax year: 2025
Tax annual amount: $2,349
MISCELLANEOUS
Fuel System: N/A
Sewer System: City Sewer/Connected
Water System: City Water/Connected
ADITIONAL INFORMATION
MLS#: NST7752984
Listing Brokerage: Keller Williams Preferred Rlty

ID: 3754707
Published: June 06, 2025
Last Update: June 06, 2025
Views: 11






