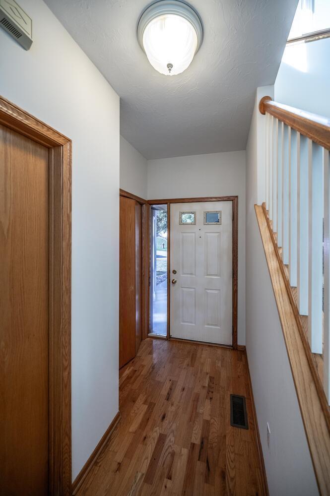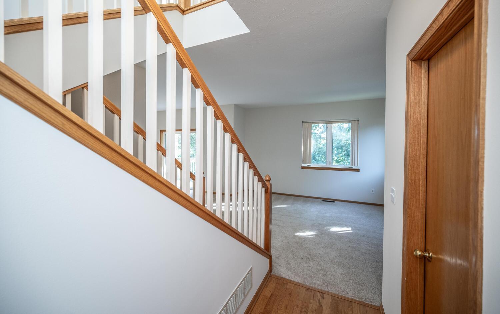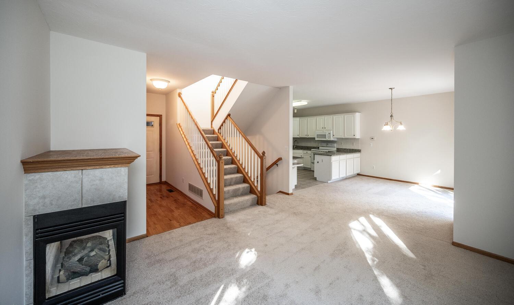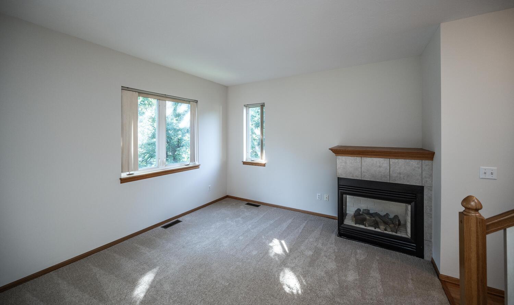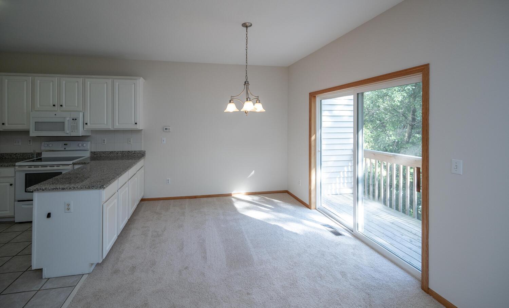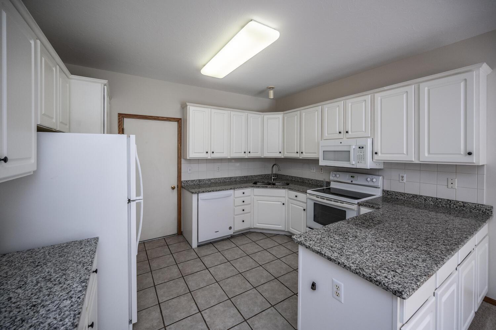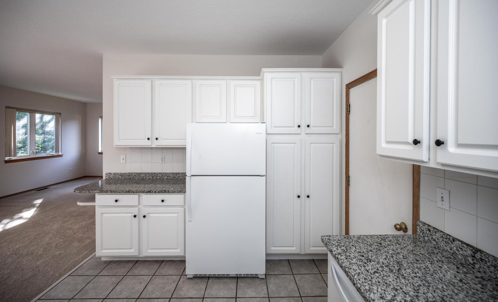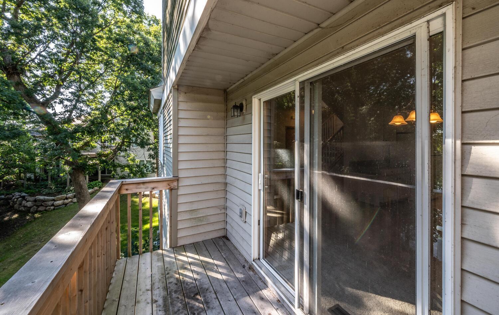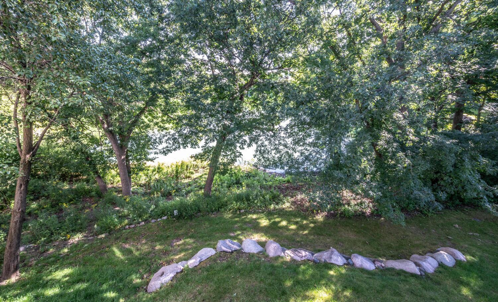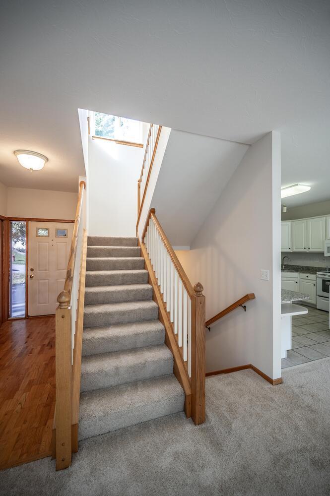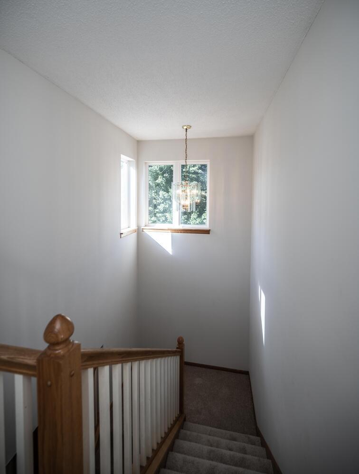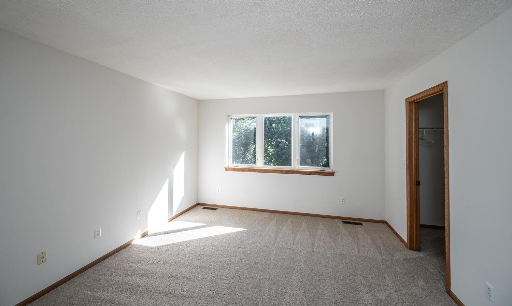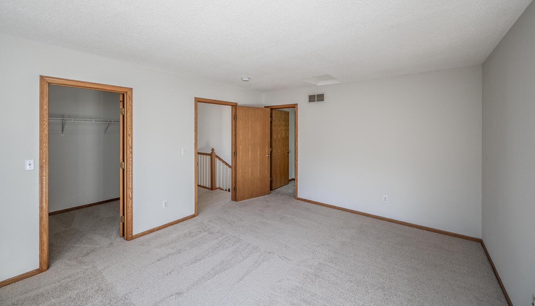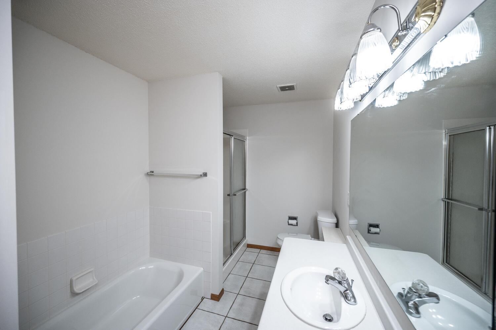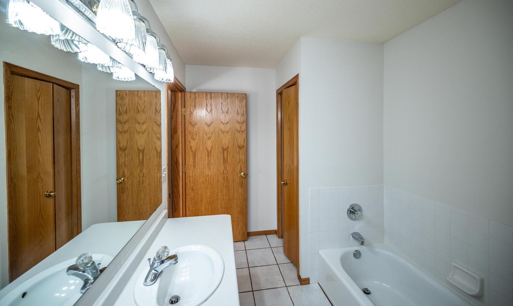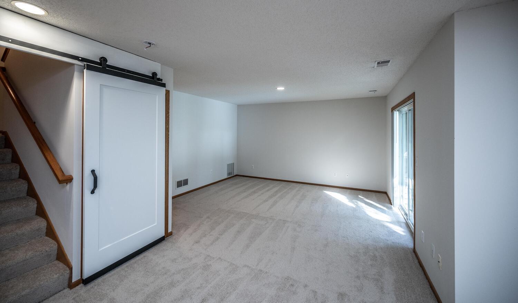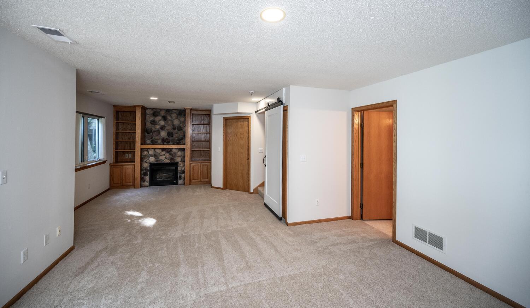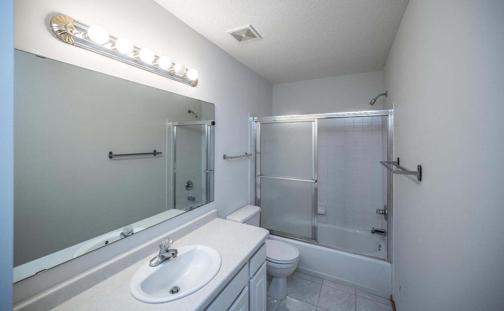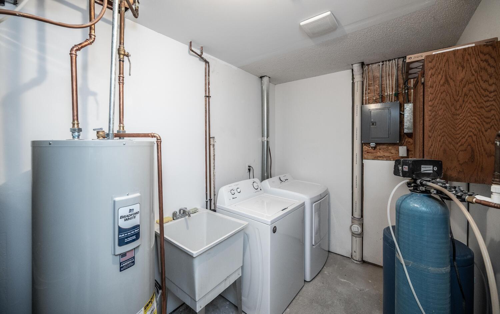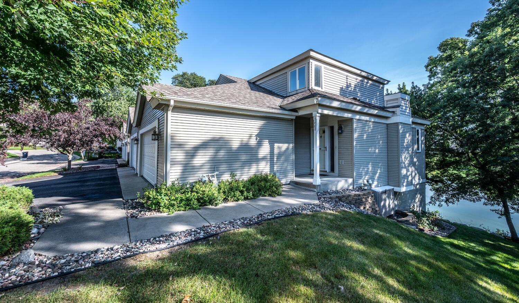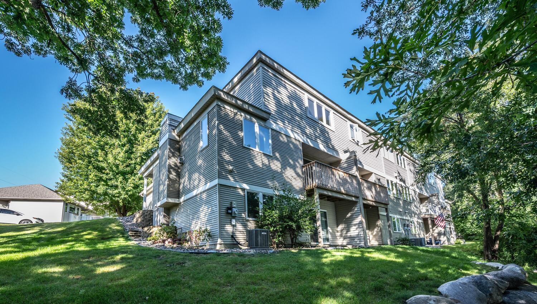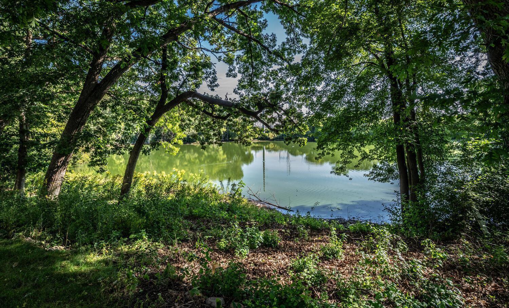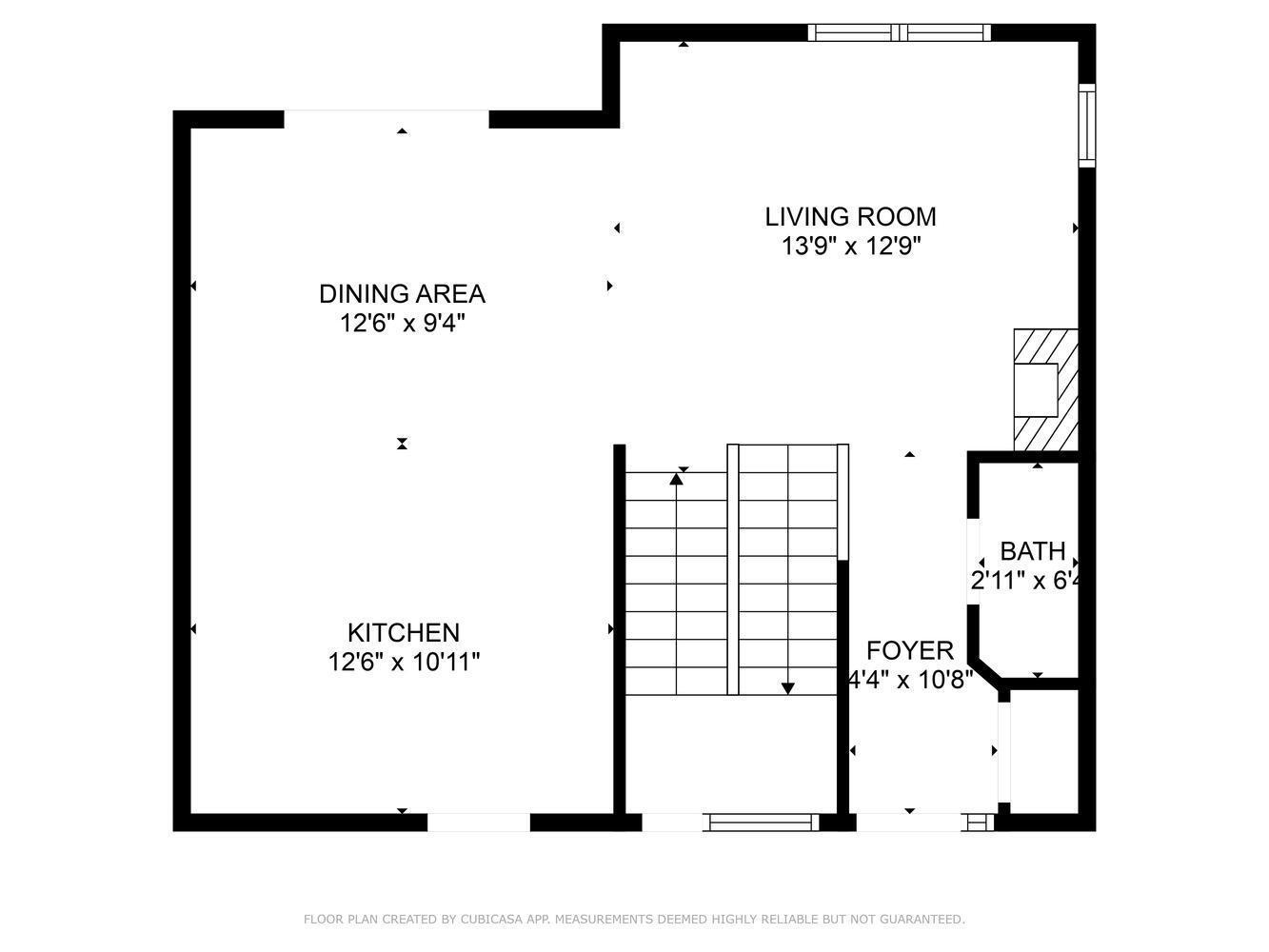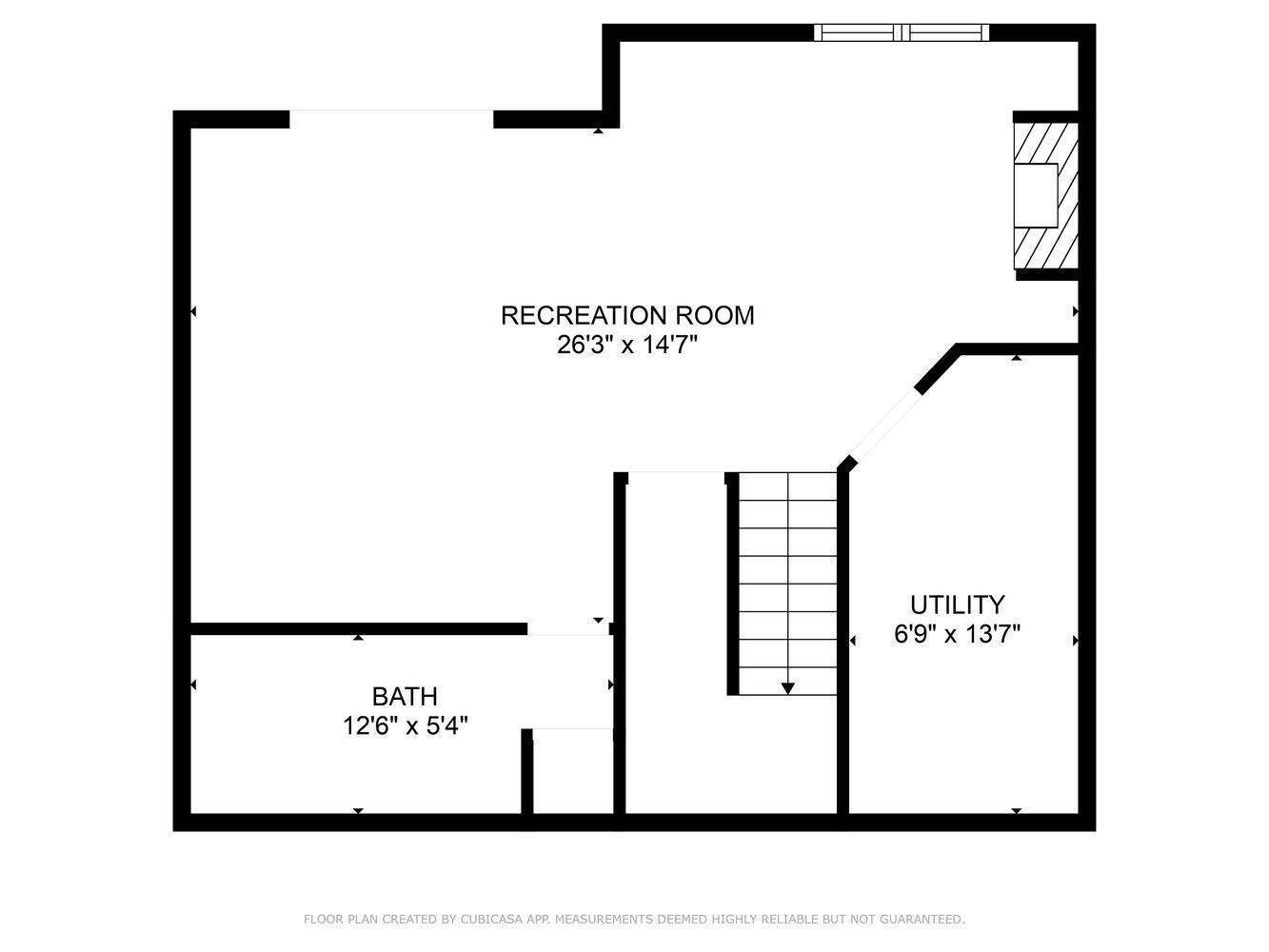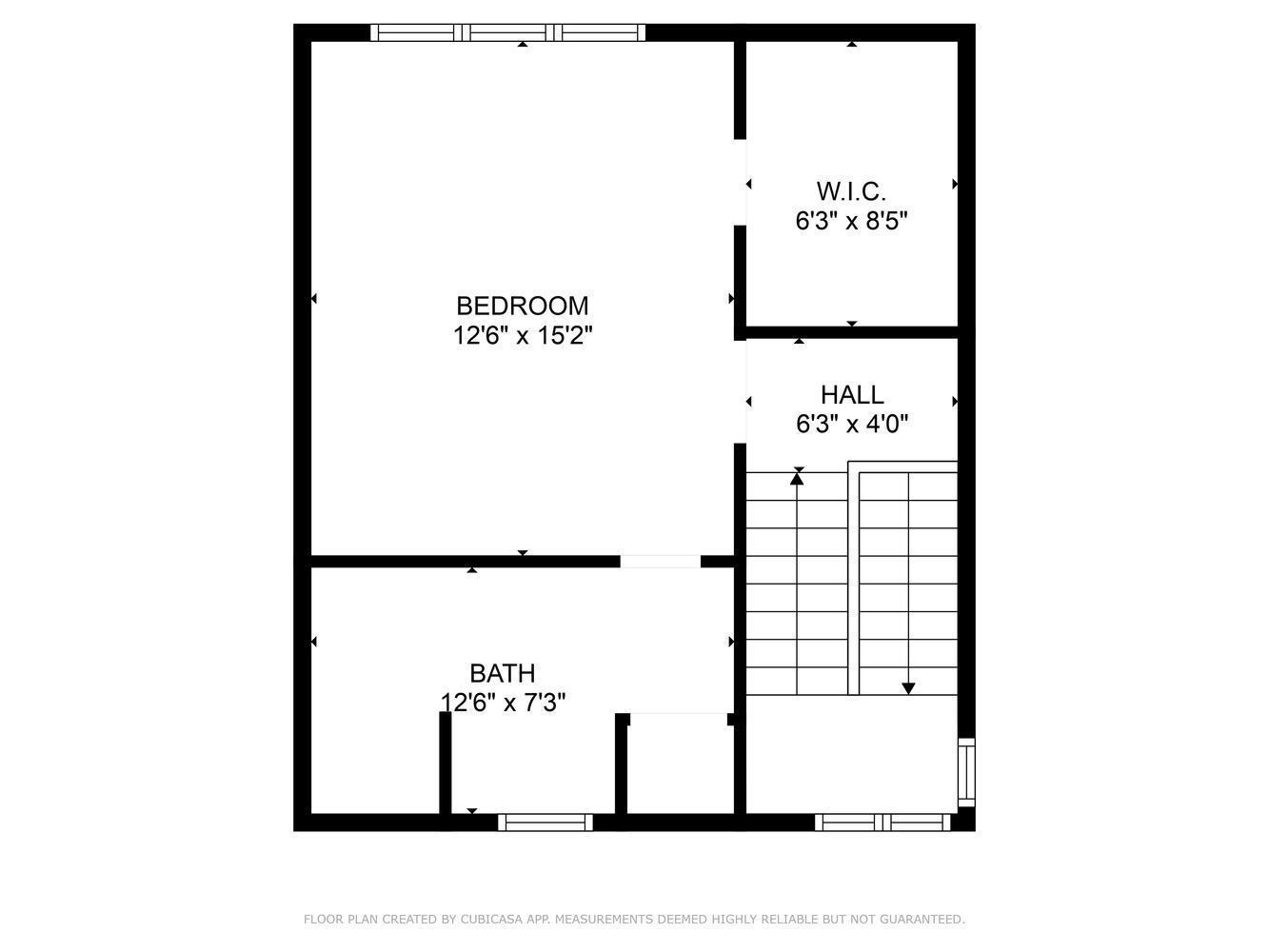1408 MCANDREWS ROAD
1408 Mcandrews Road, Burnsville, 55337, MN
-
Price: $290,000
-
Status type: For Sale
-
City: Burnsville
-
Neighborhood: Deeg Pond
Bedrooms: 2
Property Size :1718
-
Listing Agent: NST14138,NST99498
-
Property type : Townhouse Side x Side
-
Zip code: 55337
-
Street: 1408 Mcandrews Road
-
Street: 1408 Mcandrews Road
Bathrooms: 3
Year: 1996
Listing Brokerage: Keller Williams Preferred Rlty
FEATURES
- Range
- Refrigerator
- Washer
- Dryer
- Microwave
- Exhaust Fan
- Dishwasher
- Water Softener Owned
DETAILS
Fall in love with this one-of-a-kind end-unit townhome that truly has it all! Step inside to find a cozy living room with a gas fireplace, a dining room that opens to a deck overlooking the pond, and a well-appointed kitchen with plenty of storage. The main level also includes a half bathroom. Upstairs, the primary bedroom features a walk-in closet. There is also a full bathroom upstairs. The lower level is a versatile space with a sliding barn door— perfect as a large family room or a private optional second bedroom suite. A heated two-car garage adds even more convenience, complete with extra storage and attic access. But the true showstopper is right out back—the breathtaking views! Wake up each day to serene pond vistas, enjoy your morning coffee on the deck, or entertain friends with nature as your backdrop. Conveniently located near 35E, shopping, dining, and more, this home offers both tranquility and accessibility.
INTERIOR
Bedrooms: 2
Fin ft² / Living Area: 1718 ft²
Below Ground Living: 616ft²
Bathrooms: 3
Above Ground Living: 1102ft²
-
Basement Details: Drain Tiled, Finished, Full, Concrete, Walkout,
Appliances Included:
-
- Range
- Refrigerator
- Washer
- Dryer
- Microwave
- Exhaust Fan
- Dishwasher
- Water Softener Owned
EXTERIOR
Air Conditioning: Central Air
Garage Spaces: 2
Construction Materials: N/A
Foundation Size: 700ft²
Unit Amenities:
-
- Patio
- Deck
- Porch
- Natural Woodwork
- Hardwood Floors
- Washer/Dryer Hookup
- In-Ground Sprinkler
- Tile Floors
- Primary Bedroom Walk-In Closet
Heating System:
-
- Forced Air
- Fireplace(s)
ROOMS
| Main | Size | ft² |
|---|---|---|
| Living Room | 14x13 | 196 ft² |
| Dining Room | 11x10 | 121 ft² |
| Kitchen | 13x11 | 169 ft² |
| Porch | 7x7 | 49 ft² |
| Deck | 12x5 | 144 ft² |
| Lower | Size | ft² |
|---|---|---|
| Family Room | 26x14 | 676 ft² |
| Laundry | 12x7 | 144 ft² |
| Patio | 12x5 | 144 ft² |
| Upper | Size | ft² |
|---|---|---|
| Bedroom 1 | 15x13 | 225 ft² |
| Walk In Closet | 9x7 | 81 ft² |
LOT
Acres: N/A
Lot Size Dim.: commom
Longitude: 44.7545
Latitude: -93.2545
Zoning: Residential-Multi-Family
FINANCIAL & TAXES
Tax year: 2025
Tax annual amount: $3,528
MISCELLANEOUS
Fuel System: N/A
Sewer System: City Sewer/Connected
Water System: City Water/Connected
ADDITIONAL INFORMATION
MLS#: NST7800110
Listing Brokerage: Keller Williams Preferred Rlty

ID: 4098456
Published: September 11, 2025
Last Update: September 11, 2025
Views: 14




