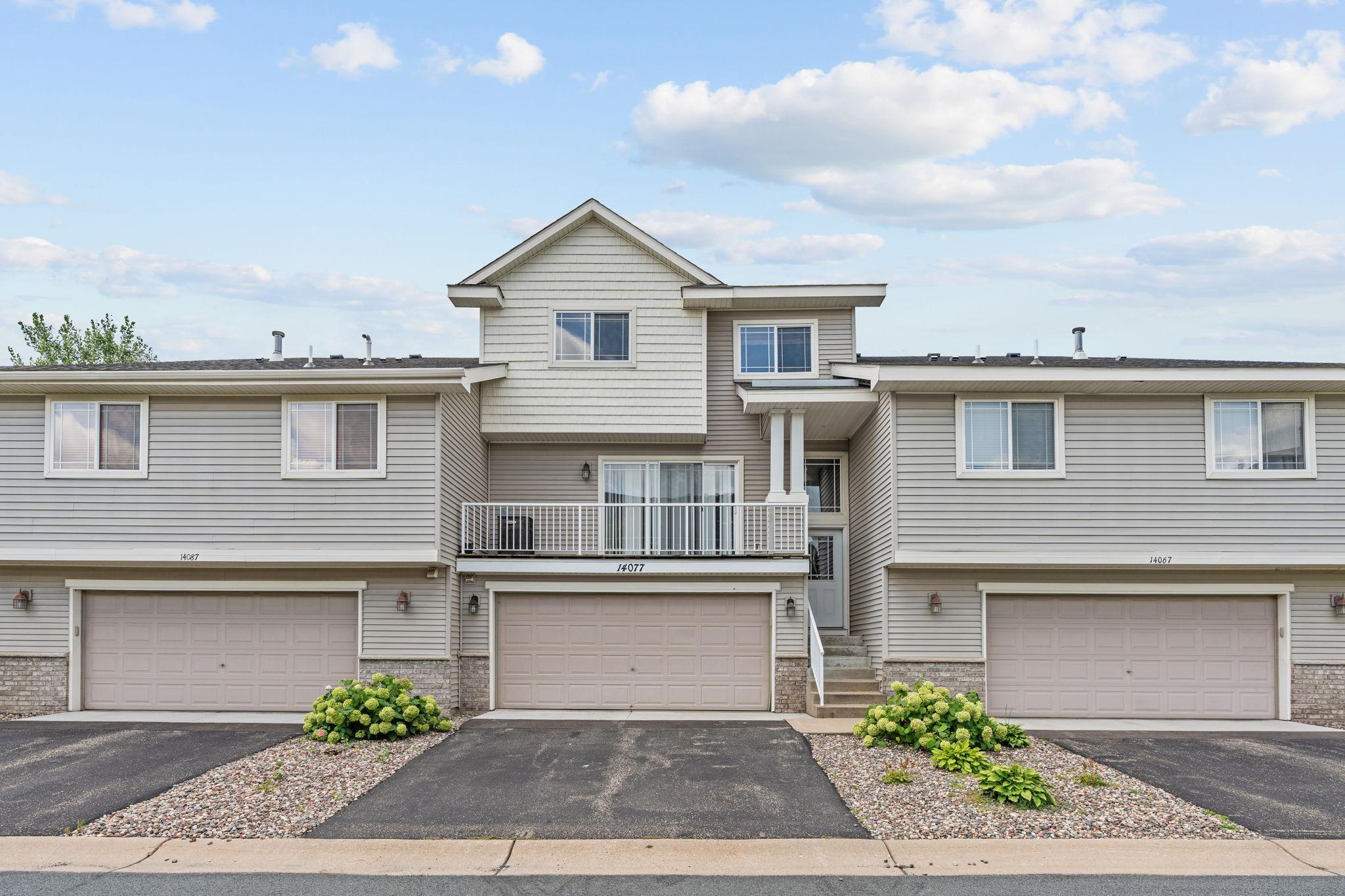14077 BURGUNDY WAY
14077 Burgundy Way, Rosemount, 55068, MN
-
Price: $250,000
-
Status type: For Sale
-
City: Rosemount
-
Neighborhood: Glenrose Of Rosemount
Bedrooms: 2
Property Size :1545
-
Listing Agent: NST14616,NST87436
-
Property type : Townhouse Side x Side
-
Zip code: 55068
-
Street: 14077 Burgundy Way
-
Street: 14077 Burgundy Way
Bathrooms: 2
Year: 2006
Listing Brokerage: Keller Williams Premier Realty South Suburban
FEATURES
- Range
- Washer
- Dryer
- Microwave
- Dishwasher
DETAILS
Interior townhome units create a cozy arrangement that results in lower utility bills, better security, and fewer headaches. I first experienced this townhome in the morning when the eastern exposure let in the sun across the deck and into the living room. The spaces are incredibly well thought out and feels larger than 1545 sqft. The main floor feature a kitchen with counter space, stainless appliances, and a dining counter. Upstairs, the primary bedroom has a walk-in closet and morning light. Second bedroom, loft, and full bath round out the private areas of the home. The lower level features a mud room and laundry off the insulated garage. Walking distance to parks, trails, and especially Celt's Irish Pub.
INTERIOR
Bedrooms: 2
Fin ft² / Living Area: 1545 ft²
Below Ground Living: N/A
Bathrooms: 2
Above Ground Living: 1545ft²
-
Basement Details: None,
Appliances Included:
-
- Range
- Washer
- Dryer
- Microwave
- Dishwasher
EXTERIOR
Air Conditioning: Central Air
Garage Spaces: 2
Construction Materials: N/A
Foundation Size: 672ft²
Unit Amenities:
-
- Deck
- Natural Woodwork
- Balcony
- Ceiling Fan(s)
- Walk-In Closet
- Washer/Dryer Hookup
- Cable
Heating System:
-
- Forced Air
ROOMS
| Main | Size | ft² |
|---|---|---|
| Living Room | 18x13 | 324 ft² |
| Dining Room | 11x10 | 121 ft² |
| Kitchen | 12x10 | 144 ft² |
| Deck | 10x10 | 100 ft² |
| Upper | Size | ft² |
|---|---|---|
| Bedroom 1 | 14x10 | 196 ft² |
| Bedroom 2 | 14x12 | 196 ft² |
| Loft | 10x12 | 100 ft² |
LOT
Acres: N/A
Lot Size Dim.: N/A
Longitude: 44.7458
Latitude: -93.1249
Zoning: Residential-Single Family
FINANCIAL & TAXES
Tax year: 2025
Tax annual amount: $2,428
MISCELLANEOUS
Fuel System: N/A
Sewer System: City Sewer/Connected
Water System: City Water/Connected
ADDITIONAL INFORMATION
MLS#: NST7745241
Listing Brokerage: Keller Williams Premier Realty South Suburban

ID: 4028642
Published: August 21, 2025
Last Update: August 21, 2025
Views: 1






