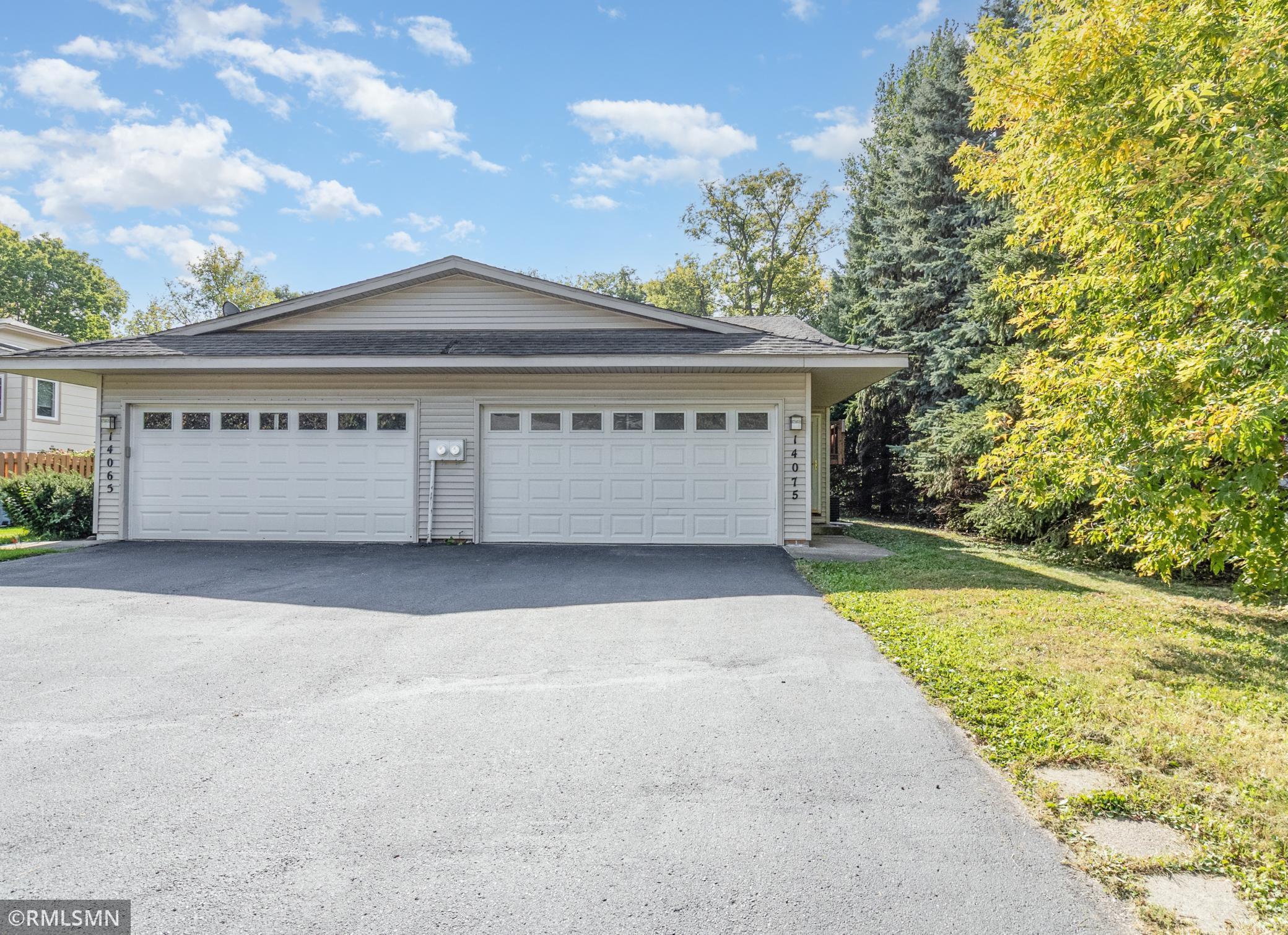14075 36TH AVENUE
14075 36th Avenue, Minneapolis (Plymouth), 55447, MN
-
Price: $299,500
-
Status type: For Sale
-
City: Minneapolis (Plymouth)
-
Neighborhood: Fox Glen 3rd Add
Bedrooms: 3
Property Size :1554
-
Listing Agent: NST49010,NST101628
-
Property type : Twin Home
-
Zip code: 55447
-
Street: 14075 36th Avenue
-
Street: 14075 36th Avenue
Bathrooms: 2
Year: 1983
Listing Brokerage: Apex Realty
FEATURES
- Range
- Refrigerator
- Microwave
- Dishwasher
- Stainless Steel Appliances
DETAILS
Twin home with no association dues. Bright and Immaculate Home with MANY Upgrades in the main level!! This beautifully renovated home offers comfort and charm in a highly sought-after Plymouth neighborhood. The fully updated kitchen features brand-new modern cabinetry, and granite countertops. Newly installed laminate flooring spans the main level, including kitchen, dining, living room and master bedroom, enhancing the home’s modern appeal and allowing natural light to fill the space. Close to Plymouth Creek Park and all the amenities Plymouth has to offer.
INTERIOR
Bedrooms: 3
Fin ft² / Living Area: 1554 ft²
Below Ground Living: 764ft²
Bathrooms: 2
Above Ground Living: 790ft²
-
Basement Details: Daylight/Lookout Windows, Finished, Full,
Appliances Included:
-
- Range
- Refrigerator
- Microwave
- Dishwasher
- Stainless Steel Appliances
EXTERIOR
Air Conditioning: Central Air
Garage Spaces: 2
Construction Materials: N/A
Foundation Size: 770ft²
Unit Amenities:
-
- Deck
Heating System:
-
- Forced Air
ROOMS
| Upper | Size | ft² |
|---|---|---|
| Living Room | 12x14 | 144 ft² |
| Main | Size | ft² |
|---|---|---|
| Dining Room | 11x9 | 121 ft² |
| Kitchen | 9x9 | 81 ft² |
| Bedroom 1 | 12x12 | 144 ft² |
| Foyer | 11x4 | 121 ft² |
| Deck | 12x5 | 144 ft² |
| Lower | Size | ft² |
|---|---|---|
| Family Room | 12x14 | 144 ft² |
| Bedroom 2 | 11x11 | 121 ft² |
| Bedroom 3 | 11x9 | 121 ft² |
| Laundry | 8x9 | 64 ft² |
LOT
Acres: N/A
Lot Size Dim.: 19x157
Longitude: 45.0219
Latitude: -93.459
Zoning: Residential-Single Family
FINANCIAL & TAXES
Tax year: 2025
Tax annual amount: $3,216
MISCELLANEOUS
Fuel System: N/A
Sewer System: City Sewer/Connected
Water System: City Water/Connected
ADDITIONAL INFORMATION
MLS#: NST7810926
Listing Brokerage: Apex Realty

ID: 4196337
Published: October 09, 2025
Last Update: October 09, 2025
Views: 2






