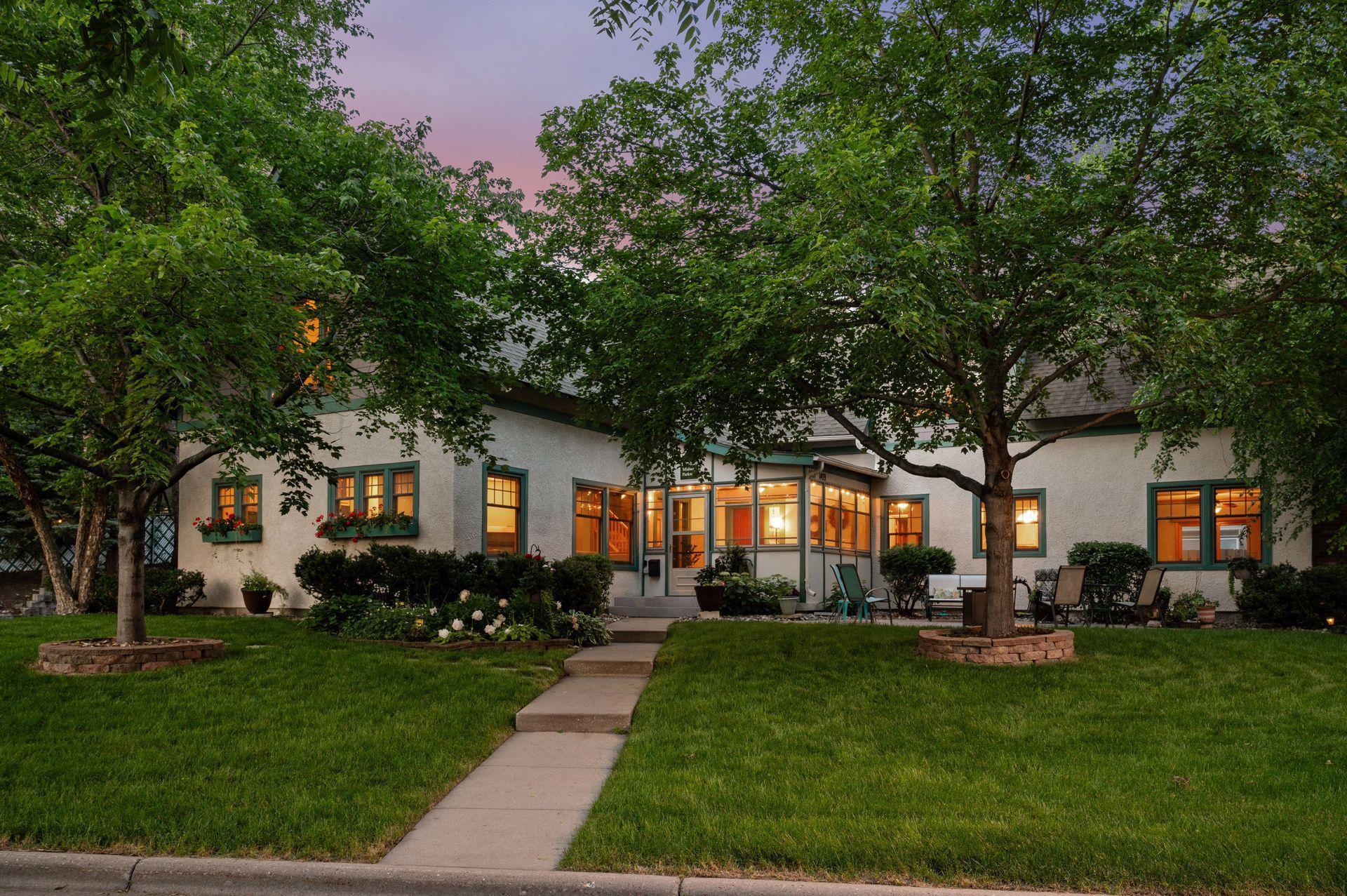1407 MIDWAY PARKWAY
1407 Midway Parkway, Saint Paul, 55108, MN
-
Price: $425,000
-
Status type: For Sale
-
City: Saint Paul
-
Neighborhood: Como
Bedrooms: 3
Property Size :2467
-
Listing Agent: NST16460,NST76655
-
Property type : Townhouse Side x Side
-
Zip code: 55108
-
Street: 1407 Midway Parkway
-
Street: 1407 Midway Parkway
Bathrooms: 2
Year: 1998
Listing Brokerage: Coldwell Banker Burnet
FEATURES
- Range
- Refrigerator
- Washer
- Dryer
- Microwave
- Dishwasher
- Stainless Steel Appliances
DETAILS
Combining everything you are looking for - location, quality construction, functional design and located on a picturesque street, this distinctive townhouse is one of only two units and offers exceptional curb appeal with lush landscaping and a welcoming shared front porch. Step inside to a two-story foyer with wood flooring and a convenient front closet. The open-concept main level is designed for both everyday living and entertaining, featuring a cozy family room with a stacked-stone gas fireplace, formal and informal dining areas, and direct access to a private patio and deck. The updated kitchen is equipped with stainless steel appliances, granite countertops, a stylish tile backsplash, and abundant storage. Also on the main level: a versatile bedroom, a ¾ bath, and a laundry room with utility sink and cabinet storage for added convenience. Upstairs, you'll find two spacious bedrooms and a full bath. The primary bedroom offers a walk-in closet and a bonus closet as well. The spacious attic storage space could be finished for extra living space or a bedroom. The finished lower level expands your living space with a large recreation room and the potential to add a fourth bedroom. Ideally located one block from Como Park, a short stroll the the MN State Fairgrounds, nearby restaurants, shops, and with easy access to I-94, 35W, and 35E—this home combines comfort, style, and an unbeatable location. Extra off-street parking in a private driveway and permit parking mitigate any concerns with being close to 2 of St. Paul's biggest attractions, set back off the street for extra peace and quiet, newer construction and well maintained, you will have lots of time to just enjoy your home or enjoy the excitement and activity of all the attractions around you! The two-unit, self-managed association allows flexibility and control. HOA fee INCLUDES insurance, garbage, snow and lawn mowing. Perfect opportunity for multi-generational living, or buy one unit and live in the other as both 1407 and 1409 Midway Parkway are being offered for sale! This truly is a once-in-a-lifetime opportunity! Buy both units and have even more flexibility to manage both properties. Home Warranty also included for peace of mind!
INTERIOR
Bedrooms: 3
Fin ft² / Living Area: 2467 ft²
Below Ground Living: 697ft²
Bathrooms: 2
Above Ground Living: 1770ft²
-
Basement Details: Finished,
Appliances Included:
-
- Range
- Refrigerator
- Washer
- Dryer
- Microwave
- Dishwasher
- Stainless Steel Appliances
EXTERIOR
Air Conditioning: Central Air
Garage Spaces: 1
Construction Materials: N/A
Foundation Size: 976ft²
Unit Amenities:
-
Heating System:
-
- Forced Air
ROOMS
| Main | Size | ft² |
|---|---|---|
| Living Room | 12.5x15.3 | 189.35 ft² |
| Dining Room | 9.5x15.4 | 144.39 ft² |
| Kitchen | 11.7x8.1 | 93.63 ft² |
| Bedroom 1 | 8.9x11.2 | 97.71 ft² |
| Informal Dining Room | 12.4x8.1 | 99.69 ft² |
| Laundry | 5.5x11.8 | 63.19 ft² |
| Upper | Size | ft² |
|---|---|---|
| Bedroom 2 | 16.6x19.4 | 319 ft² |
| Bedroom 3 | 18.0x11.2 | 201 ft² |
| Lower | Size | ft² |
|---|---|---|
| Recreation Room | 28.3x22.1 | 623.85 ft² |
| Utility Room | 13.3x11.4 | 150.17 ft² |
LOT
Acres: N/A
Lot Size Dim.: 122x166x43x55x53x80
Longitude: 44.9815
Latitude: -93.1596
Zoning: Residential-Single Family
FINANCIAL & TAXES
Tax year: 2025
Tax annual amount: $4,130
MISCELLANEOUS
Fuel System: N/A
Sewer System: City Sewer/Connected
Water System: City Water/Connected
ADDITIONAL INFORMATION
MLS#: NST7720978
Listing Brokerage: Coldwell Banker Burnet

ID: 3826621
Published: June 25, 2025
Last Update: June 25, 2025
Views: 29






