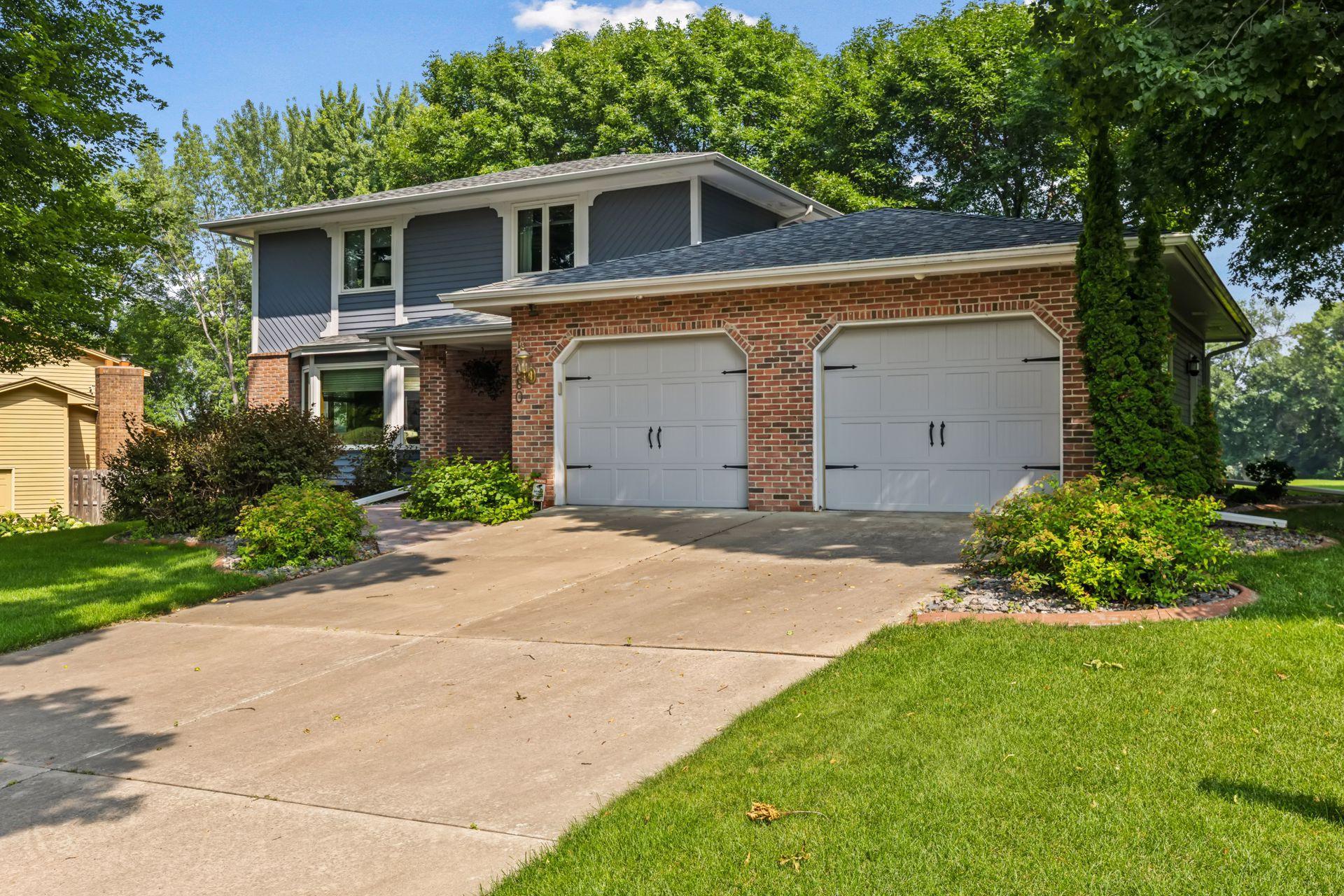14060 87TH AVENUE
14060 87th Avenue, Maple Grove, 55369, MN
-
Price: $565,000
-
Status type: For Sale
-
City: Maple Grove
-
Neighborhood: Rice Lake 2nd Add
Bedrooms: 3
Property Size :3016
-
Listing Agent: NST16731,NST75769
-
Property type : Single Family Residence
-
Zip code: 55369
-
Street: 14060 87th Avenue
-
Street: 14060 87th Avenue
Bathrooms: 4
Year: 1986
Listing Brokerage: Coldwell Banker Burnet
FEATURES
- Range
- Refrigerator
- Washer
- Dryer
- Microwave
- Dishwasher
- Water Softener Owned
- Disposal
- Air-To-Air Exchanger
- Gas Water Heater
DETAILS
First time on the market! This one-owner, custom-built 1987 home has been meticulously maintained and thoughtfully improved over time—so pristine, it feels like it was just constructed. From the Andersen windows to the heated garage with epoxy floors, every detail reflects pride of ownership and enduring quality. The main level flows effortlessly with an open-concept kitchen, family room, and sunroom—creating the heart of the home and ideal for everyday living or entertaining. The spacious 15x15 sunroom features stunning vaulted tongue-and-groove ceilings and opens to a matching 15x15 deck, extending your living space to the outdoors. Gleaming hardwood floors and a marble-tiled entry add timeless warmth and elegance. Upstairs, the original floor plan was customized during construction to create a spacious primary suite by combining two bedrooms—now offering three well-proportioned upper-level bedrooms, including a true retreat for the homeowner. The finished lower-level family room includes a Finnish sauna and additional space for storage or future expansion. Additional highlights include a newer roof (2019), air exchanger, radon mitigation system, premium owned water softener, underground sprinkler system, and a fireplace in the main living room. All the big-ticket items are done—just move in and enjoy the rare combination of solid craftsmanship, modern comfort, and decades of careful stewardship.
INTERIOR
Bedrooms: 3
Fin ft² / Living Area: 3016 ft²
Below Ground Living: 660ft²
Bathrooms: 4
Above Ground Living: 2356ft²
-
Basement Details: Block, Drain Tiled, Finished, Partially Finished, Storage Space, Sump Pump, Tile Shower,
Appliances Included:
-
- Range
- Refrigerator
- Washer
- Dryer
- Microwave
- Dishwasher
- Water Softener Owned
- Disposal
- Air-To-Air Exchanger
- Gas Water Heater
EXTERIOR
Air Conditioning: Central Air
Garage Spaces: 2
Construction Materials: N/A
Foundation Size: 1249ft²
Unit Amenities:
-
- Patio
- Natural Woodwork
- Hardwood Floors
- Sun Room
- Ceiling Fan(s)
- Walk-In Closet
- In-Ground Sprinkler
- Sauna
- Paneled Doors
- Skylight
- Kitchen Center Island
- Tile Floors
- Primary Bedroom Walk-In Closet
Heating System:
-
- Forced Air
ROOMS
| Main | Size | ft² |
|---|---|---|
| Living Room | 18.7 x 13.5 | 249.33 ft² |
| Dining Room | 11.3 x 11.2 | 125.63 ft² |
| Family Room | 19.4 x 13.2 | 254.56 ft² |
| Kitchen | 10 x 11 | 100 ft² |
| Informal Dining Room | 8.6 x 13.2 | 111.92 ft² |
| Sun Room | 15.2 x 14 | 230.53 ft² |
| Deck | 14.3 x 14 | 203.78 ft² |
| Porch | 14 x 6 | 196 ft² |
| Garage | 30 x 25 | 900 ft² |
| Upper | Size | ft² |
|---|---|---|
| Bedroom 1 | 19 x 12 | 361 ft² |
| Walk In Closet | 8.7 x 6 | 74.68 ft² |
| Bedroom 2 | 12.6 x 10 | 157.5 ft² |
| Bedroom 3 | 10.5 x 11 | 109.38 ft² |
| Lower | Size | ft² |
|---|---|---|
| Sauna | 6.9 x 5 | 46.58 ft² |
| Recreation Room | 23.6 x 13.4 | 313.33 ft² |
| Utility Room | 34.7 x 12.4 | 426.53 ft² |
LOT
Acres: N/A
Lot Size Dim.: 85 x 133
Longitude: 45.1134
Latitude: -93.4584
Zoning: Residential-Single Family
FINANCIAL & TAXES
Tax year: 2025
Tax annual amount: $6,132
MISCELLANEOUS
Fuel System: N/A
Sewer System: City Sewer/Connected
Water System: City Water/Connected
ADDITIONAL INFORMATION
MLS#: NST7778932
Listing Brokerage: Coldwell Banker Burnet

ID: 4079089
Published: September 05, 2025
Last Update: September 05, 2025
Views: 2






