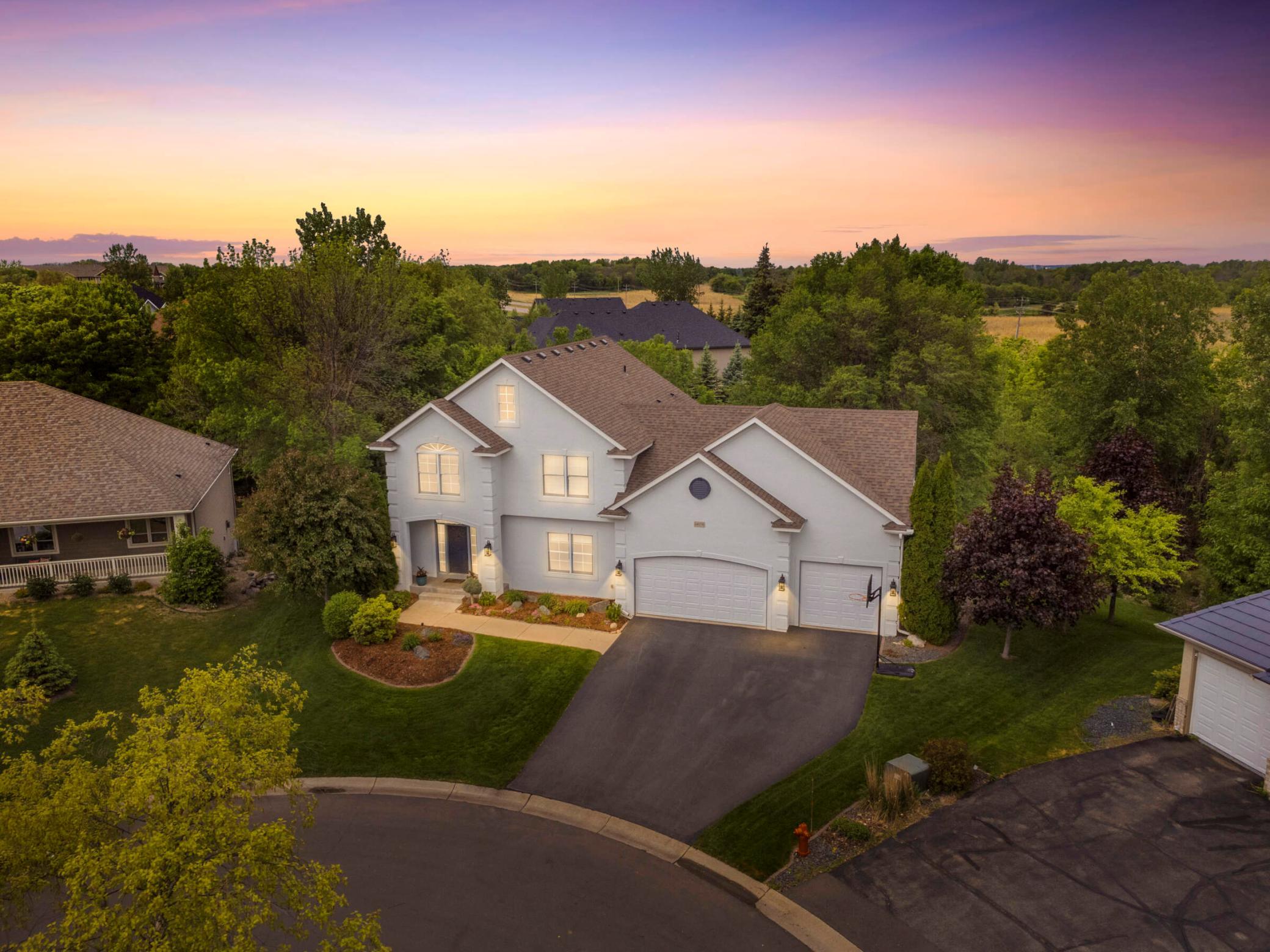14058 HAAS LAKE CIRCLE
14058 Haas Lake Circle, Prior Lake, 55372, MN
-
Price: $685,000
-
Status type: For Sale
-
City: Prior Lake
-
Neighborhood: N/A
Bedrooms: 5
Property Size :4132
-
Listing Agent: NST16024,NST88740
-
Property type : Single Family Residence
-
Zip code: 55372
-
Street: 14058 Haas Lake Circle
-
Street: 14058 Haas Lake Circle
Bathrooms: 4
Year: 2005
Listing Brokerage: RE/MAX Advantage Plus
FEATURES
- Range
- Refrigerator
- Washer
- Dryer
- Microwave
- Dishwasher
- Disposal
- Wall Oven
- Stainless Steel Appliances
DETAILS
Welcome home to your gorgeous new space in Prior Lake! This beauty is situated on a .86 acre lot in The Wilds. With 5 bedrooms and 4 bathrooms, this expansive property offers plenty of space for families of all sizes. Step inside to find a bright and airy open floor plan, perfect for both everyday living and entertaining. The gourmet kitchen is a chef’s dream, featuring modern appliances, plenty of counter space, and a large island perfect for meal prep or casual dining. The adjoining living and dining areas are ideal for hosting friends and family, while large windows throughout allow for natural light to pour in. The master suite is a true retreat, complete with a luxurious en-suite bathroom featuring dual vanities, a soaking tub, and a separate shower. Each of the additional bedrooms is generously sized and provides plenty of closet space. Outside, enjoy a private backyard oasis, ideal for outdoor activities or relaxing evenings. This home is close to parks, trails, downtown Prior Lake boutiques and restaurants, Valleyfair, Mystic lake and so much more! Welcome home!
INTERIOR
Bedrooms: 5
Fin ft² / Living Area: 4132 ft²
Below Ground Living: 1100ft²
Bathrooms: 4
Above Ground Living: 3032ft²
-
Basement Details: Daylight/Lookout Windows, Finished, Storage Space, Sump Pump, Walkout,
Appliances Included:
-
- Range
- Refrigerator
- Washer
- Dryer
- Microwave
- Dishwasher
- Disposal
- Wall Oven
- Stainless Steel Appliances
EXTERIOR
Air Conditioning: Central Air
Garage Spaces: 3
Construction Materials: N/A
Foundation Size: 1431ft²
Unit Amenities:
-
- Kitchen Window
- Deck
- Natural Woodwork
- Hardwood Floors
- Ceiling Fan(s)
- Walk-In Closet
- Vaulted Ceiling(s)
- Washer/Dryer Hookup
- In-Ground Sprinkler
- Exercise Room
- Paneled Doors
- Kitchen Center Island
- Wet Bar
- Tile Floors
- Primary Bedroom Walk-In Closet
Heating System:
-
- Forced Air
- Fireplace(s)
ROOMS
| Main | Size | ft² |
|---|---|---|
| Living Room | 17x14 | 289 ft² |
| Dining Room | 15x12 | 225 ft² |
| Family Room | 26x17 | 676 ft² |
| Kitchen | 18x12 | 324 ft² |
| Foyer | 14x13 | 196 ft² |
| Laundry | 11x7 | 121 ft² |
| Office | 14x12 | 196 ft² |
| Upper | Size | ft² |
|---|---|---|
| Bedroom 1 | 17x15 | 289 ft² |
| Bedroom 2 | 14x11 | 196 ft² |
| Bedroom 3 | 13x12 | 169 ft² |
| Bedroom 4 | 22x13 | 484 ft² |
| Primary Bathroom | 13x10 | 169 ft² |
| Lower | Size | ft² |
|---|---|---|
| Bar/Wet Bar Room | 9x6 | 81 ft² |
| Bedroom 5 | 13x12 | 169 ft² |
LOT
Acres: N/A
Lot Size Dim.: 37,462
Longitude: 44.7461
Latitude: -93.4618
Zoning: Residential-Single Family
FINANCIAL & TAXES
Tax year: 2025
Tax annual amount: $6,273
MISCELLANEOUS
Fuel System: N/A
Sewer System: City Sewer/Connected
Water System: City Water/Connected
ADDITIONAL INFORMATION
MLS#: NST7738726
Listing Brokerage: RE/MAX Advantage Plus

ID: 3700487
Published: May 27, 2025
Last Update: May 27, 2025
Views: 10






