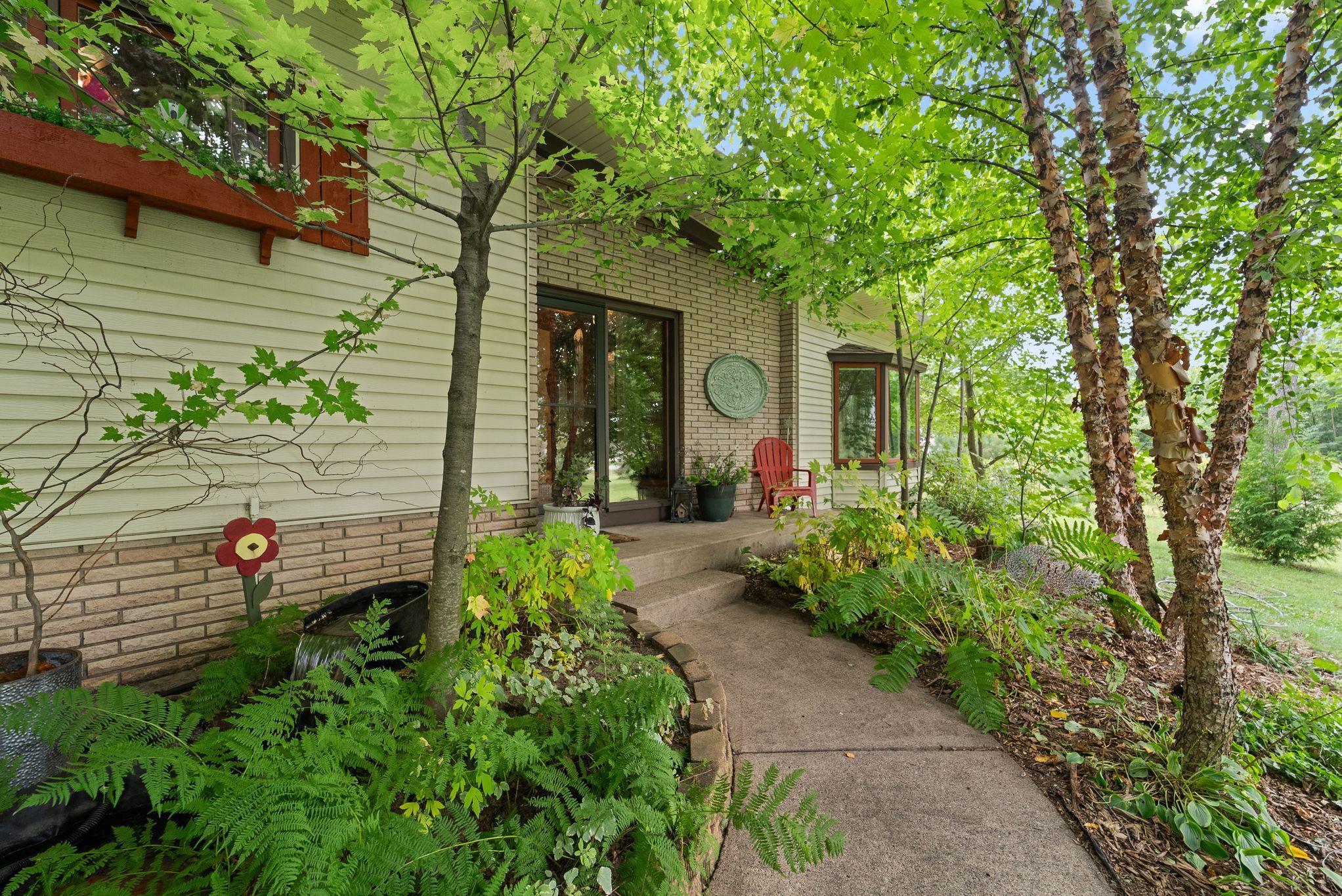14054 LEXINGTON AVENUE
14054 Lexington Avenue, Ham Lake, 55304, MN
-
Property type : Single Family Residence
-
Zip code: 55304
-
Street: 14054 Lexington Avenue
-
Street: 14054 Lexington Avenue
Bathrooms: 3
Year: 1967
Listing Brokerage: Bridge Realty, LLC
FEATURES
- Range
- Refrigerator
- Washer
- Dryer
- Microwave
- Dishwasher
- Water Softener Owned
- Wall Oven
- Indoor Grill
- Water Filtration System
- Gas Water Heater
- Stainless Steel Appliances
DETAILS
Wow! Make this beautifully handcrafted home your private sanctuary. Nestled between trees on over 3 acres in Ham Lake with easy city access. This custom home boasts a beautiful vineyard, huge garden, approximately 1 acre of fenced-in back yard complete with new patio and pergola, fire pit for hosting family and guests, and a chicken coop if fresh eggs are your thing! The huge opened farm-style kitchen overlooks your private oasis in the back yard. The custom made center island will bring everyone together. Extra wood shop area in garage for all your projects. This is truly a “one of kind” home with character and functionality. Almost every room has been updated with loving care. Enjoy grilling indoors in the winter months in the sun room complete with grill and chimney. If you love nature and convenience, this is the home for you!
INTERIOR
Bedrooms: 4
Fin ft² / Living Area: 2500 ft²
Below Ground Living: 908ft²
Bathrooms: 3
Above Ground Living: 1592ft²
-
Basement Details: Block,
Appliances Included:
-
- Range
- Refrigerator
- Washer
- Dryer
- Microwave
- Dishwasher
- Water Softener Owned
- Wall Oven
- Indoor Grill
- Water Filtration System
- Gas Water Heater
- Stainless Steel Appliances
EXTERIOR
Air Conditioning: Central Air
Garage Spaces: 3
Construction Materials: N/A
Foundation Size: 908ft²
Unit Amenities:
-
- Patio
- Kitchen Window
- Porch
- Hardwood Floors
- Sun Room
- Washer/Dryer Hookup
- Sauna
- Kitchen Center Island
- Tile Floors
Heating System:
-
- Forced Air
ROOMS
| Main | Size | ft² |
|---|---|---|
| Living Room | 23x13 | 529 ft² |
| Kitchen | 15x11 | 225 ft² |
| Sitting Room | 15x7 | 225 ft² |
| Bedroom 1 | 16x11 | 256 ft² |
| Bedroom 2 | 10x10 | 100 ft² |
| Bedroom 3 | 11x10 | 121 ft² |
| Bedroom 4 | 9x12 | 81 ft² |
| Bedroom 4 | 10x14 | 100 ft² |
| Porch | 14x10 | 196 ft² |
| Foyer | 15x13 | 225 ft² |
| Lower | Size | ft² |
|---|---|---|
| Office | 10x14 | 100 ft² |
| Recreation Room | 13x13 | 169 ft² |
| Kitchen | 26x12 | 676 ft² |
| Sauna | 9x8 | 81 ft² |
| Laundry | 11x7 | 121 ft² |
LOT
Acres: N/A
Lot Size Dim.: Irregular
Longitude: 45.2253
Latitude: -93.1641
Zoning: Residential-Single Family
FINANCIAL & TAXES
Tax year: 2025
Tax annual amount: $3,754
MISCELLANEOUS
Fuel System: N/A
Sewer System: Mound Septic,Septic System Compliant - Yes,Tank with Drainage Field
Water System: Well
ADDITIONAL INFORMATION
MLS#: NST7802630
Listing Brokerage: Bridge Realty, LLC

ID: 4116865
Published: September 17, 2025
Last Update: September 17, 2025
Views: 16






