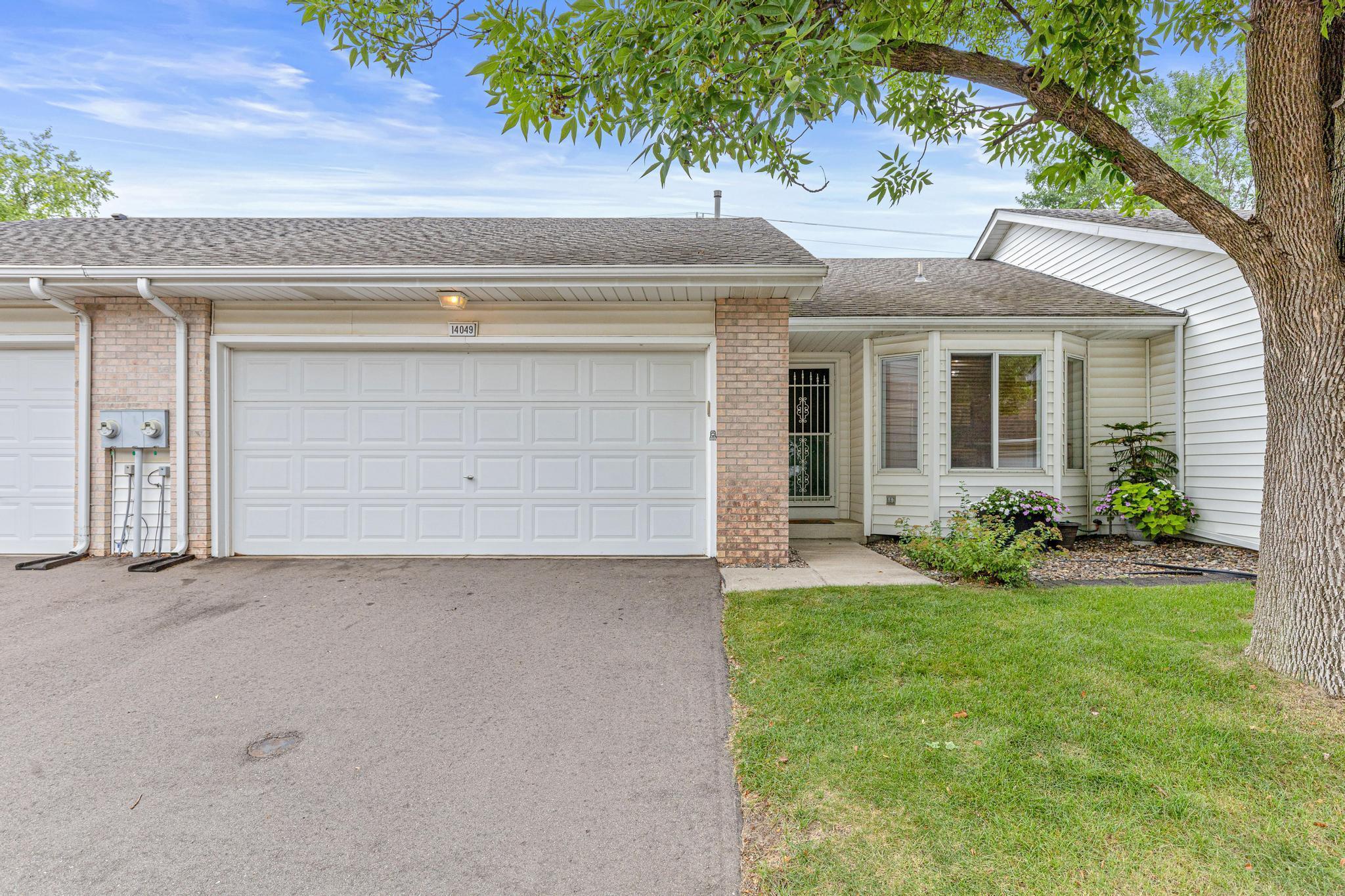14049 ESSEX COURT
14049 Essex Court, Saint Paul (Apple Valley), 55124, MN
-
Price: $259,000
-
Status type: For Sale
-
Neighborhood: Foxmoore Ridge
Bedrooms: 2
Property Size :1197
-
Listing Agent: NST11236,NST60537
-
Property type : Townhouse Side x Side
-
Zip code: 55124
-
Street: 14049 Essex Court
-
Street: 14049 Essex Court
Bathrooms: 2
Year: 1993
Listing Brokerage: Keller Williams Integrity Realty
FEATURES
- Range
- Refrigerator
- Washer
- Dryer
- Microwave
- Dishwasher
DETAILS
Get in before the snow flies and start enjoying main-level & mainrenance-free living in this wonderful Apple Valley townhome! Discover this delightful home in a charming, well-maintained complex. A cheerful, inviting entrance welcomes you into a lovely foyer. To your right, the spacious kitchen offers ample counter and cupboard space, plus the perfect eat-in area framed by a sunny bay windows. The adjoining living and dining area is enhanced by vaulted ceilings, leading into a sunroom drenched in natural light. Step outside to your beautiful aggregate patio, perfectly set with green space and a berm behind for exceptional privacy. This home features two generous bedrooms. The first works wonderfully as a guest room or office, conveniently located near the powder room with stackable washer and dryer. The owner’s suite is adjacent to the 3/4 bath and includes a walk-in closet with access to a large crawlspace for appreciated extra storage space. An attached two-car garage completes this inviting home. Solid surface flooring throughout and freshly painted too....be sure to take a look!
INTERIOR
Bedrooms: 2
Fin ft² / Living Area: 1197 ft²
Below Ground Living: N/A
Bathrooms: 2
Above Ground Living: 1197ft²
-
Basement Details: Crawl Space,
Appliances Included:
-
- Range
- Refrigerator
- Washer
- Dryer
- Microwave
- Dishwasher
EXTERIOR
Air Conditioning: Central Air
Garage Spaces: 2
Construction Materials: N/A
Foundation Size: 1197ft²
Unit Amenities:
-
- Patio
- Kitchen Window
- Natural Woodwork
- Sun Room
- Ceiling Fan(s)
- Walk-In Closet
- Vaulted Ceiling(s)
- In-Ground Sprinkler
- Main Floor Primary Bedroom
- Primary Bedroom Walk-In Closet
Heating System:
-
- Forced Air
ROOMS
| Main | Size | ft² |
|---|---|---|
| Living Room | 13.5x12 | 181.13 ft² |
| Dining Room | 12x9.5 | 113 ft² |
| Family Room | 13x11 | 169 ft² |
| Kitchen | 13x11 | 169 ft² |
| Bedroom 1 | 15x11.5 | 171.25 ft² |
| Bedroom 2 | 12x9.5 | 113 ft² |
| Walk In Closet | 7x7 | 49 ft² |
LOT
Acres: N/A
Lot Size Dim.: N/A
Longitude: 44.7461
Latitude: -93.1705
Zoning: Residential-Single Family
FINANCIAL & TAXES
Tax year: 2025
Tax annual amount: $2,566
MISCELLANEOUS
Fuel System: N/A
Sewer System: City Sewer/Connected
Water System: City Water/Connected
ADDITIONAL INFORMATION
MLS#: NST7781253
Listing Brokerage: Keller Williams Integrity Realty

ID: 4051406
Published: August 13, 2025
Last Update: August 13, 2025
Views: 8






