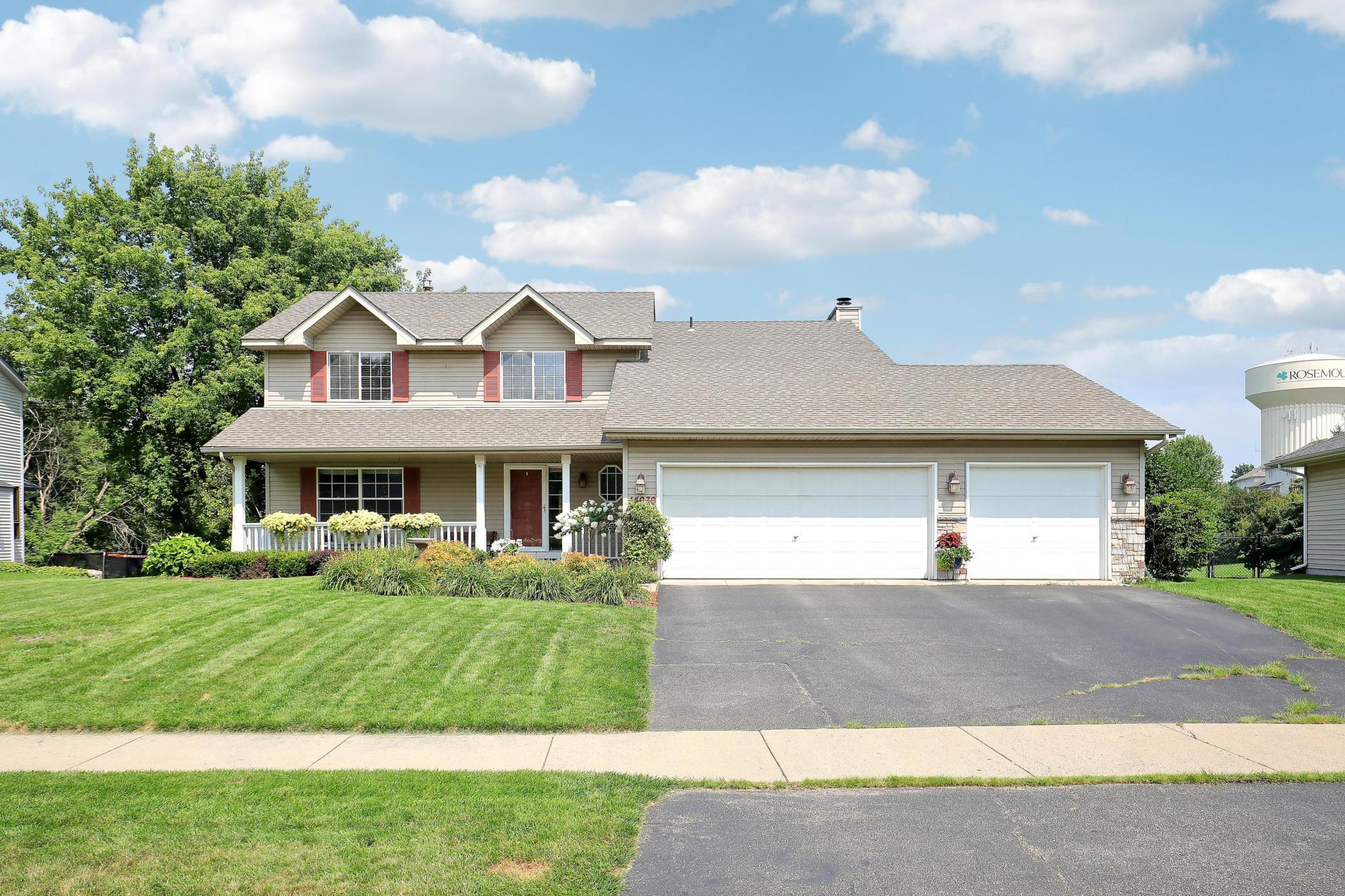14030 COBBLER AVENUE
14030 Cobbler Avenue, Rosemount, 55068, MN
-
Price: $550,000
-
Status type: For Sale
-
City: Rosemount
-
Neighborhood: Shannon Hills 6th Add
Bedrooms: 5
Property Size :3274
-
Listing Agent: NST14138,NST38815
-
Property type : Single Family Residence
-
Zip code: 55068
-
Street: 14030 Cobbler Avenue
-
Street: 14030 Cobbler Avenue
Bathrooms: 4
Year: 1995
Listing Brokerage: Keller Williams Preferred Rlty
FEATURES
- Range
- Refrigerator
- Washer
- Dryer
- Microwave
- Dishwasher
- Water Softener Owned
- Disposal
- Humidifier
- Gas Water Heater
DETAILS
Welcome to this beautifully designed two-story home, offering the perfect blend of space, comfort, and elegance. With 5 bedrooms, 4 bathrooms, and a 3-car attached garage, this home provides everything you need for modern living. Step inside to an inviting open-concept main level featuring rich hardwood floors throughout. The heart of the home is the spacious kitchen and dining area, which opens directly onto a deck—ideal for entertaining or enjoying a quiet morning outdoors. Just off the main living room, a bright and airy sunroom offers a peaceful retreat with views of the backyard. Upstairs, you’ll find four generously sized bedrooms, including a luxurious primary suite complete with a walk-in closet and a spa-like ensuite bathroom featuring a jetted soaking tub, separate shower, and dual vanities. The fully finished walkout basement adds incredible versatility, including a fifth bedroom, 3/4 bath, and direct access to the expansive backyard. The yard is beautifully landscaped and meticulously maintained, offering plenty of space for outdoor living, play, or gardening. This home is situated in the 196 school district which includes Shannon Park Elementary, Rosemount Middle School, and the Rosemount High School. With its thoughtful layout, quality finishes, and exceptional outdoor space, this home is as functional as it is beautiful—ready to welcome you home.
INTERIOR
Bedrooms: 5
Fin ft² / Living Area: 3274 ft²
Below Ground Living: 896ft²
Bathrooms: 4
Above Ground Living: 2378ft²
-
Basement Details: Block, Daylight/Lookout Windows, Drain Tiled, Finished, Full, Sump Basket, Walkout,
Appliances Included:
-
- Range
- Refrigerator
- Washer
- Dryer
- Microwave
- Dishwasher
- Water Softener Owned
- Disposal
- Humidifier
- Gas Water Heater
EXTERIOR
Air Conditioning: Central Air
Garage Spaces: 3
Construction Materials: N/A
Foundation Size: 1298ft²
Unit Amenities:
-
- Kitchen Window
- Deck
- Natural Woodwork
- Hardwood Floors
- Sun Room
- Ceiling Fan(s)
- Walk-In Closet
- Vaulted Ceiling(s)
- Washer/Dryer Hookup
- In-Ground Sprinkler
- Tile Floors
Heating System:
-
- Forced Air
ROOMS
| Main | Size | ft² |
|---|---|---|
| Living Room | 17x13 | 289 ft² |
| Kitchen | 15x12 | 225 ft² |
| Dining Room | 13x12 | 169 ft² |
| Bonus Room | 13x12 | 169 ft² |
| Three Season Porch | 16x12 | 256 ft² |
| Laundry | 13x5 | 169 ft² |
| Deck | 19x13 | 361 ft² |
| Upper | Size | ft² |
|---|---|---|
| Bedroom 1 | 15x13 | 225 ft² |
| Bedroom 2 | 14x11 | 196 ft² |
| Bedroom 3 | 13x11 | 169 ft² |
| Bedroom 4 | 11x10 | 121 ft² |
| Lower | Size | ft² |
|---|---|---|
| Bedroom 5 | 13x12 | 169 ft² |
| Family Room | 30x12 | 900 ft² |
LOT
Acres: N/A
Lot Size Dim.: 178 x 97 x 148 x 26 x 51
Longitude: 44.7462
Latitude: -93.1439
Zoning: Residential-Single Family
FINANCIAL & TAXES
Tax year: 2025
Tax annual amount: $5,846
MISCELLANEOUS
Fuel System: N/A
Sewer System: City Sewer/Connected
Water System: City Water/Connected
ADDITIONAL INFORMATION
MLS#: NST7779587
Listing Brokerage: Keller Williams Preferred Rlty

ID: 3939675
Published: July 29, 2025
Last Update: July 29, 2025
Views: 11






