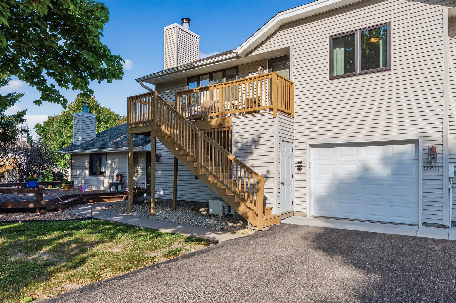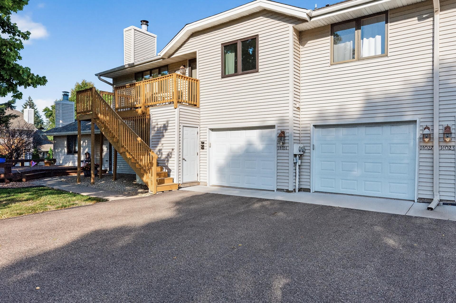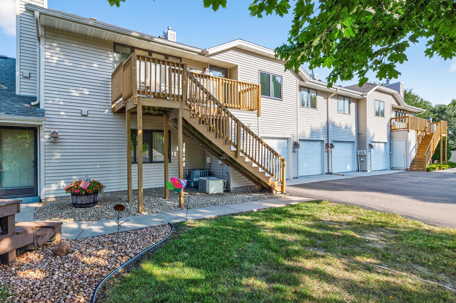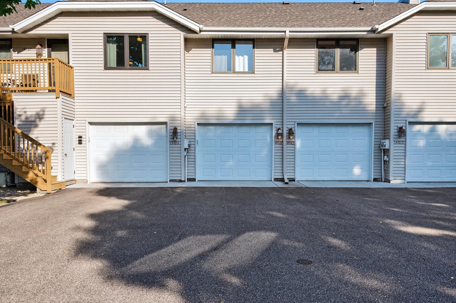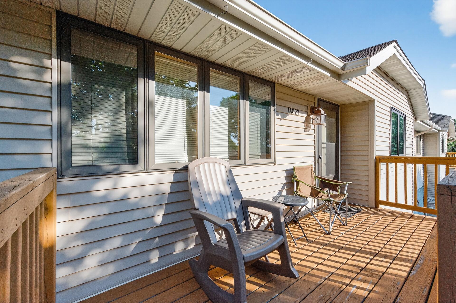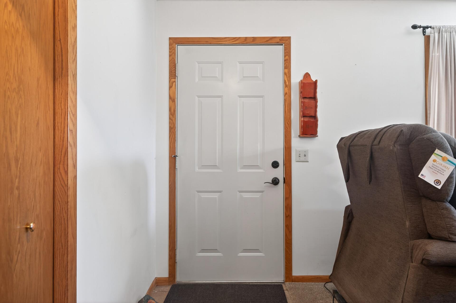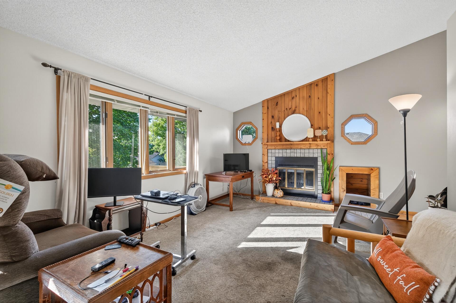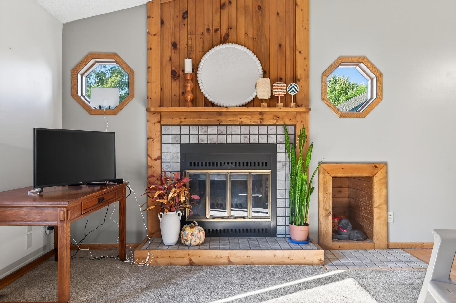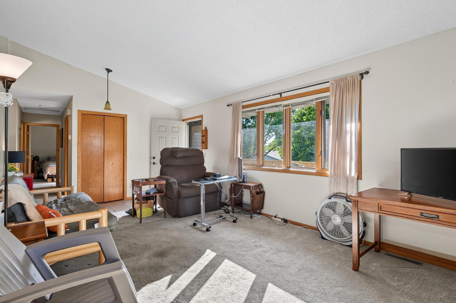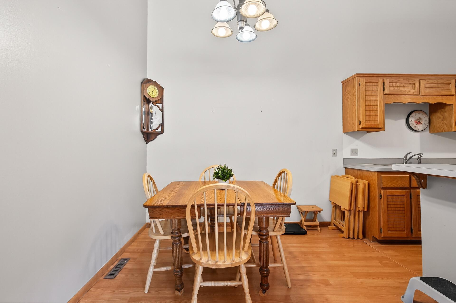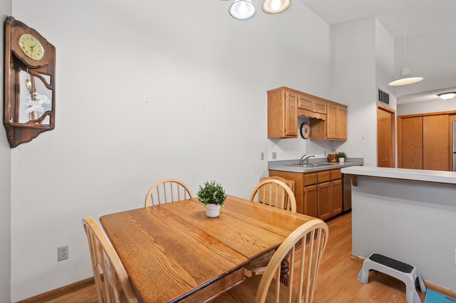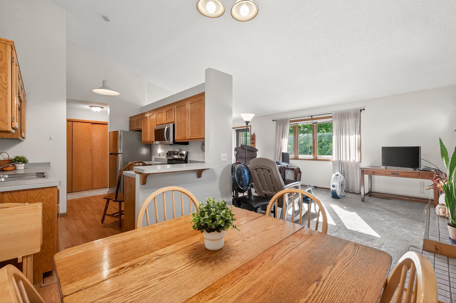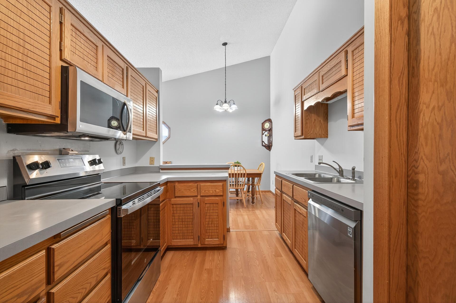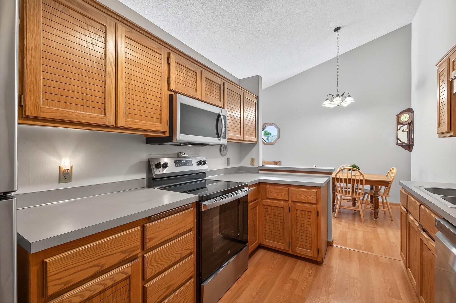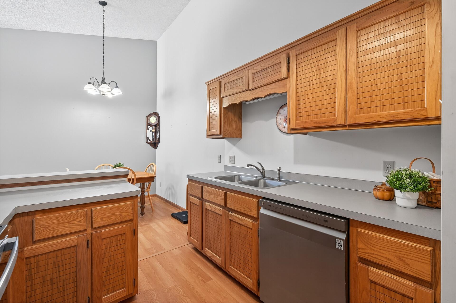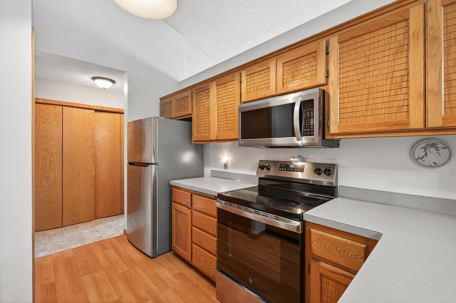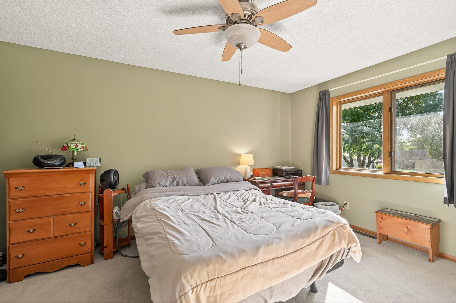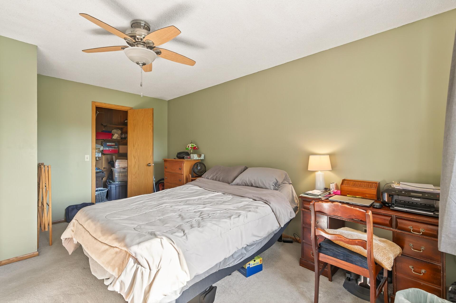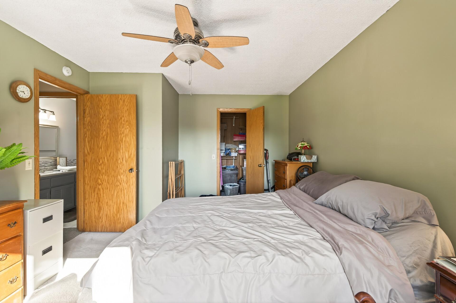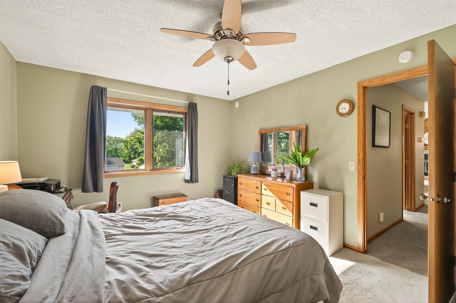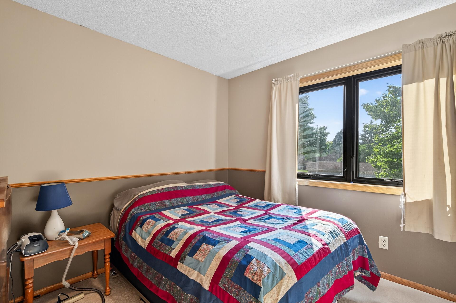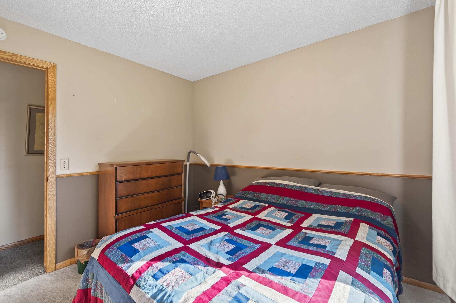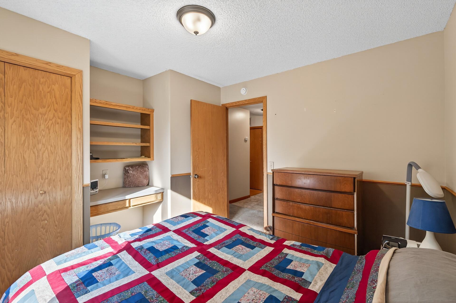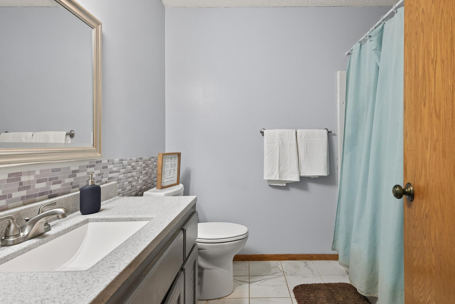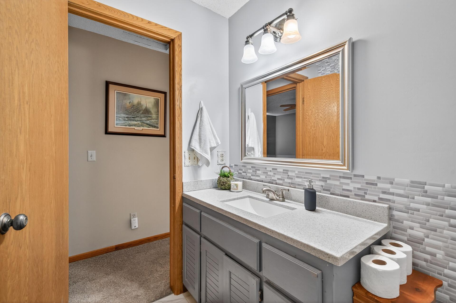14027 81ST AVENUE
14027 81st Avenue, Maple Grove, 55311, MN
-
Price: $190,000
-
Status type: For Sale
-
City: Maple Grove
-
Neighborhood: Condo 0544 Stepney Ridge Condo
Bedrooms: 2
Property Size :1000
-
Listing Agent: NST25792,NST101488
-
Property type : Townhouse Side x Side
-
Zip code: 55311
-
Street: 14027 81st Avenue
-
Street: 14027 81st Avenue
Bathrooms: 1
Year: 1985
Listing Brokerage: Exp Realty, LLC.
FEATURES
- Range
- Refrigerator
- Washer
- Dryer
- Microwave
- Dishwasher
- Water Softener Owned
- Stainless Steel Appliances
DETAILS
Easy, low-maintenance living awaits in the heart of Maple Grove! This charming townhome offers the perfect blend of comfort and convenience, with an open and airy floor plan that welcomes natural sunlight throughout the day. Featuring 2 spacious bedrooms and a updated full bath, this home provides a functional layout all on one level—ideal for everyday living. Step inside to find fresh updates completed in the past 5 years, including a new water heater, furnace, A/C, washer and dryer, carpet, garage door opener, storm door, and a bedroom window—offering peace of mind and move-in-ready appeal. The spacious kitchen, open dining space, and living area flow seamlessly, creating a perfect spot to relax or entertain. Enjoy the unbeatable Maple Grove location just minutes from Fish Lake, scenic walking trails, the community center, healthcare facilities, restaurants, shopping, and more. Whether you’re looking for your first home, downsizing, or simply want the convenience of single-level living, this townhome is a must-see!
INTERIOR
Bedrooms: 2
Fin ft² / Living Area: 1000 ft²
Below Ground Living: N/A
Bathrooms: 1
Above Ground Living: 1000ft²
-
Basement Details: None,
Appliances Included:
-
- Range
- Refrigerator
- Washer
- Dryer
- Microwave
- Dishwasher
- Water Softener Owned
- Stainless Steel Appliances
EXTERIOR
Air Conditioning: Central Air
Garage Spaces: 1
Construction Materials: N/A
Foundation Size: 1000ft²
Unit Amenities:
-
- Deck
- Natural Woodwork
- Ceiling Fan(s)
- Walk-In Closet
- Vaulted Ceiling(s)
- Washer/Dryer Hookup
- Primary Bedroom Walk-In Closet
Heating System:
-
- Forced Air
ROOMS
| Upper | Size | ft² |
|---|---|---|
| Living Room | 21x12 | 441 ft² |
| Dining Room | 10x9 | 100 ft² |
| Kitchen | 12x9 | 144 ft² |
| Bedroom 1 | 15x11 | 225 ft² |
| Bedroom 2 | 10x9 | 100 ft² |
| Deck | 16x6 | 256 ft² |
LOT
Acres: N/A
Lot Size Dim.: common
Longitude: 45.1009
Latitude: -93.4575
Zoning: Residential-Single Family
FINANCIAL & TAXES
Tax year: 2025
Tax annual amount: $1,984
MISCELLANEOUS
Fuel System: N/A
Sewer System: City Sewer/Connected
Water System: City Water/Connected
ADDITIONAL INFORMATION
MLS#: NST7800961
Listing Brokerage: Exp Realty, LLC.

ID: 4123046
Published: September 18, 2025
Last Update: September 18, 2025
Views: 7


