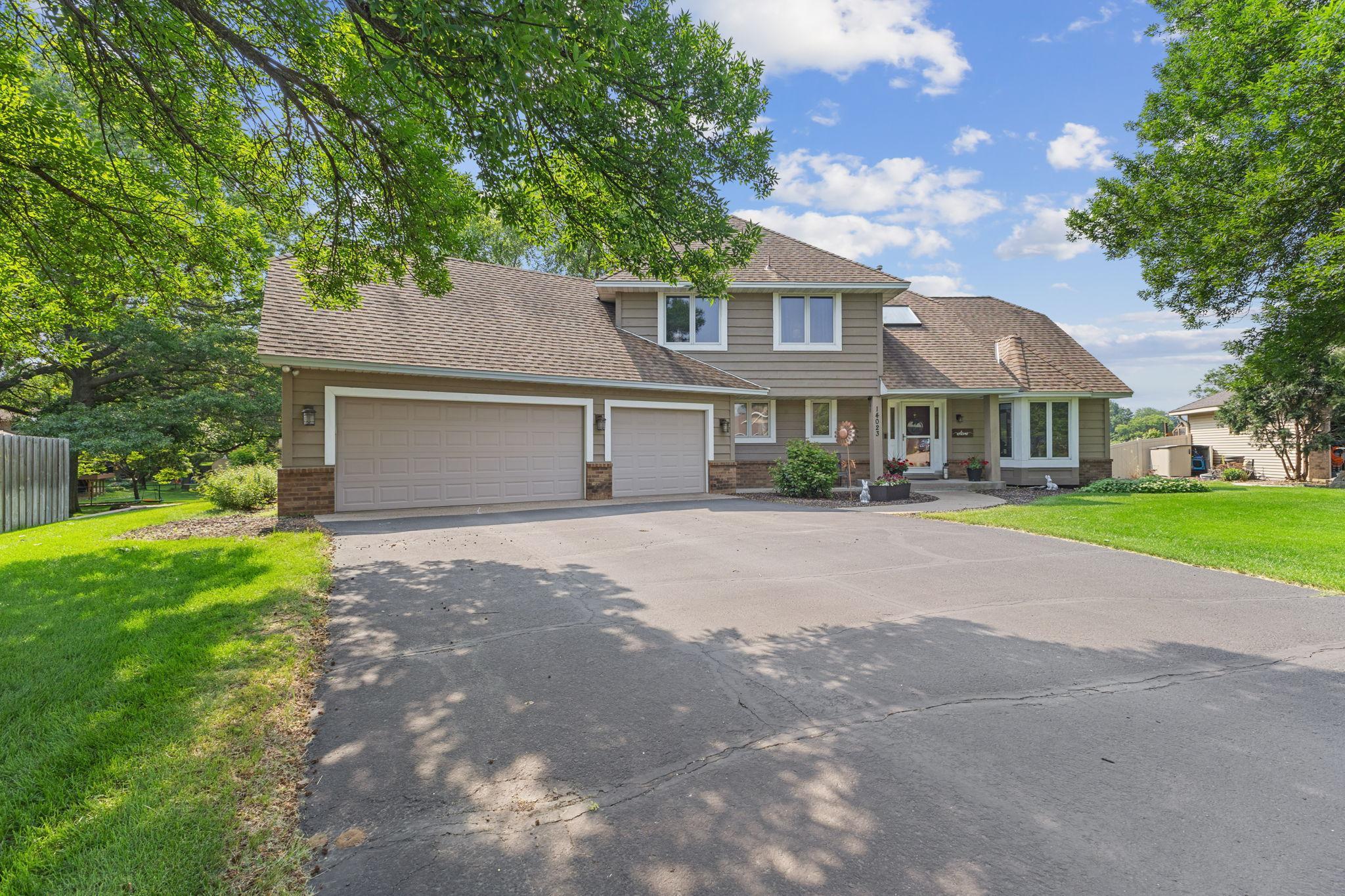14023 YELLOW PINE STREET
14023 Yellow Pine Street, Andover, 55304, MN
-
Price: $574,900
-
Status type: For Sale
-
City: Andover
-
Neighborhood: Hills Of Bunker Lake
Bedrooms: 4
Property Size :3858
-
Listing Agent: NST21465,NST102052
-
Property type : Single Family Residence
-
Zip code: 55304
-
Street: 14023 Yellow Pine Street
-
Street: 14023 Yellow Pine Street
Bathrooms: 4
Year: 1988
Listing Brokerage: Pro Flat Fee Realty
FEATURES
- Range
- Refrigerator
- Washer
- Dryer
- Microwave
- Dishwasher
- Water Softener Owned
- Disposal
- Gas Water Heater
- ENERGY STAR Qualified Appliances
- Stainless Steel Appliances
DETAILS
Nestled in a highly desirable neighborhood on a peaceful cul-de-sac, this beautifully maintained home offers privacy, space, and comfort. The massive, flat lot is perfect for entertaining or enjoying quiet family moments. Inside, the main floor features a spacious living room and a cozy family room with a fireplace. The kitchen boasts ample cabinet and counter space, stainless steel appliances with the dishwasher updated in 2021 & the oven in 2023, and elegant Cambria quartz countertops—ideal for hosting or everyday living. The large laundry room on the main level gives you a washer and dryer that were replaced in 2021. Upstairs, you'll find three bedrooms, including a generous primary suite with a walk-in closet and a private full bath featuring a luxurious jetted tub. The lower level is a dream space with a 300+ sq ft workshop, extra storage with built-in shelving, and a large family room with a game area—complete with a pool table that stays. The 4th bedroom includes its own private ¾ bath, making it perfect for guests. With a new Water Heater (June 2025), furnace in 2024 and water softener in 2022 you shouldn't have to worry about those big ticket expenses! Step outside from the walkout basement to a covered patio wired for a hot tub. This home truly has it all—don’t miss your opportunity to make it yours!
INTERIOR
Bedrooms: 4
Fin ft² / Living Area: 3858 ft²
Below Ground Living: 1105ft²
Bathrooms: 4
Above Ground Living: 2753ft²
-
Basement Details: Block, Finished, Full, Storage Space, Sump Basket, Walkout,
Appliances Included:
-
- Range
- Refrigerator
- Washer
- Dryer
- Microwave
- Dishwasher
- Water Softener Owned
- Disposal
- Gas Water Heater
- ENERGY STAR Qualified Appliances
- Stainless Steel Appliances
EXTERIOR
Air Conditioning: Central Air
Garage Spaces: 3
Construction Materials: N/A
Foundation Size: 1474ft²
Unit Amenities:
-
- Patio
- Deck
- Natural Woodwork
- Hardwood Floors
- Ceiling Fan(s)
- Vaulted Ceiling(s)
- In-Ground Sprinkler
- Skylight
- Ethernet Wired
- Primary Bedroom Walk-In Closet
Heating System:
-
- Forced Air
- Fireplace(s)
- Zoned
- Radiator(s)
ROOMS
| Main | Size | ft² |
|---|---|---|
| Living Room | 27x13 | 729 ft² |
| Dining Room | 11x9 | 121 ft² |
| Kitchen | 13x11 | 169 ft² |
| Three Season Porch | 12x12 | 144 ft² |
| Family Room | 20x15 | 400 ft² |
| Laundry | 11x9 | 121 ft² |
| Lower | Size | ft² |
|---|---|---|
| Family Room | 27x18 | 729 ft² |
| Bedroom 4 | 13x11 | 169 ft² |
| Workshop | 27x12 | 729 ft² |
| Upper | Size | ft² |
|---|---|---|
| Bedroom 1 | 18x15 | 324 ft² |
| Bedroom 2 | 11x11 | 121 ft² |
| Bedroom 3 | 12x12 | 144 ft² |
LOT
Acres: N/A
Lot Size Dim.: 36x22x18x197x64x121x205
Longitude: 45.2242
Latitude: -93.2961
Zoning: Residential-Single Family
FINANCIAL & TAXES
Tax year: 2024
Tax annual amount: $4,462
MISCELLANEOUS
Fuel System: N/A
Sewer System: City Sewer/Connected
Water System: City Water/Connected
ADDITIONAL INFORMATION
MLS#: NST7756172
Listing Brokerage: Pro Flat Fee Realty

ID: 3776635
Published: June 12, 2025
Last Update: June 12, 2025
Views: 8






