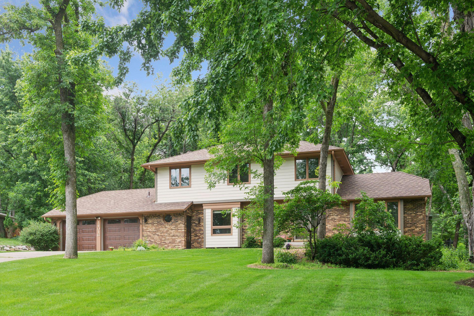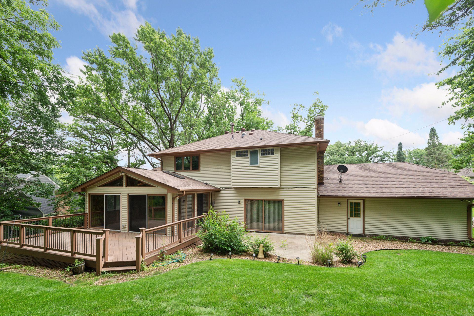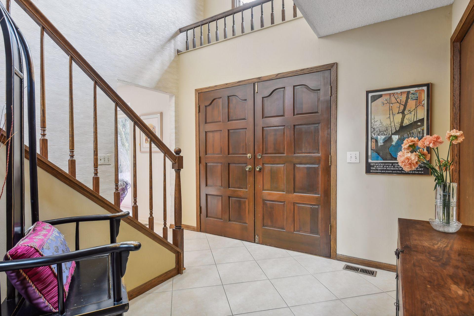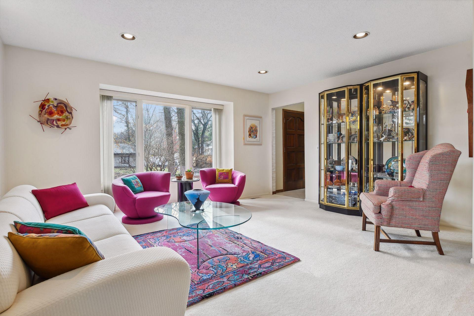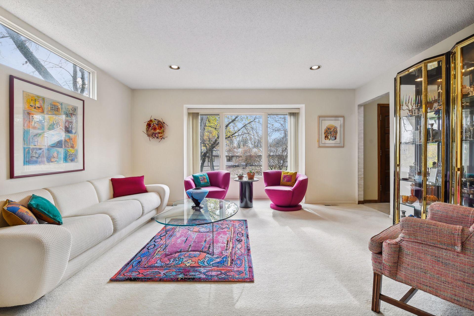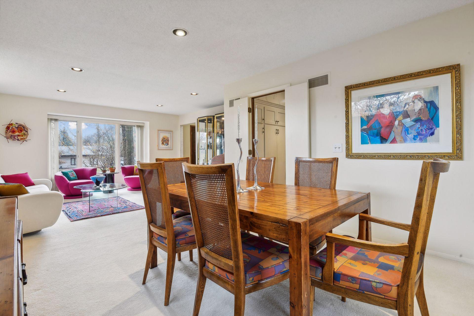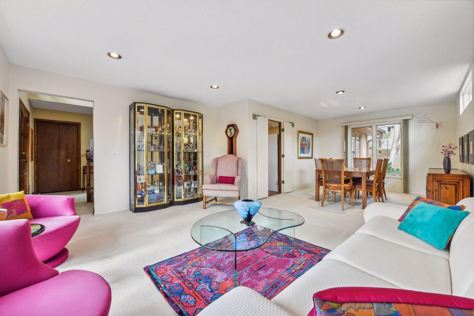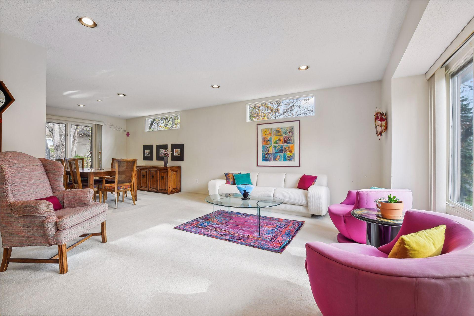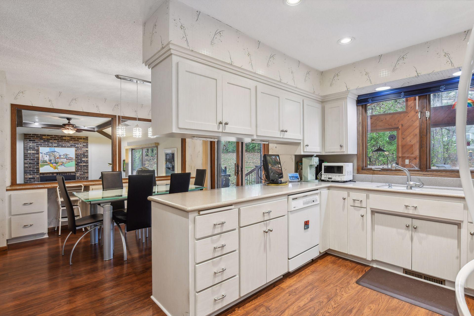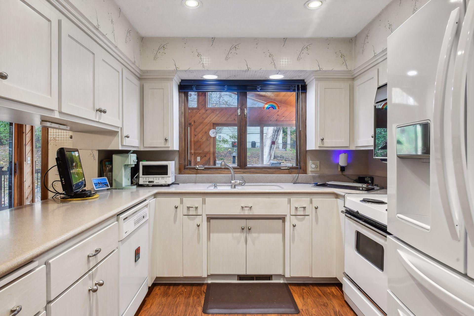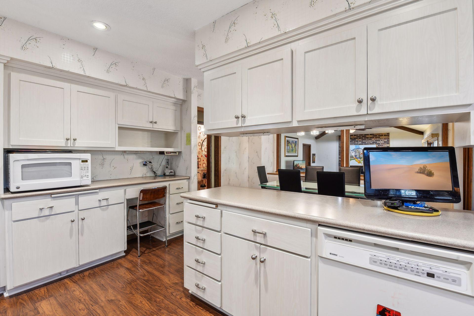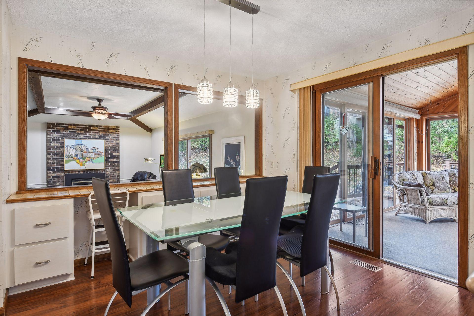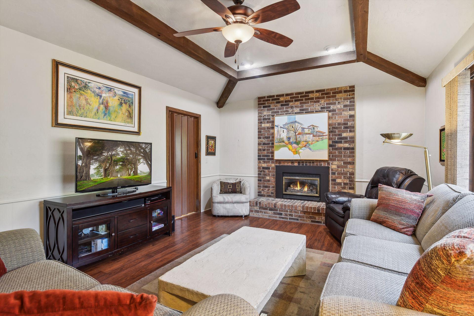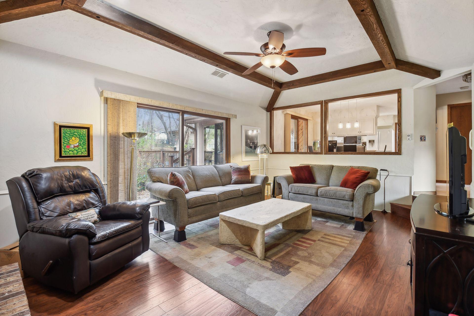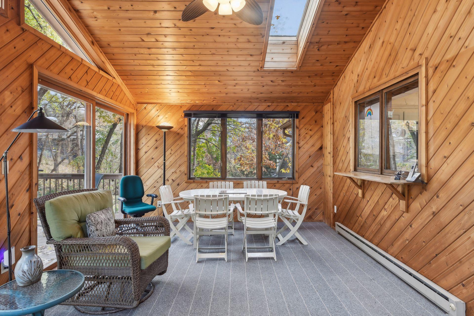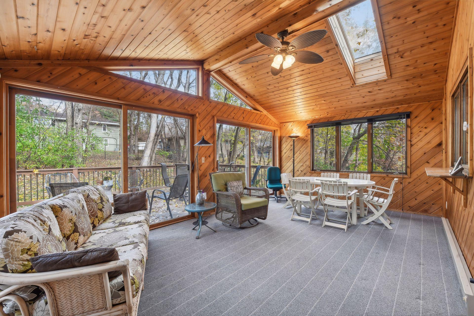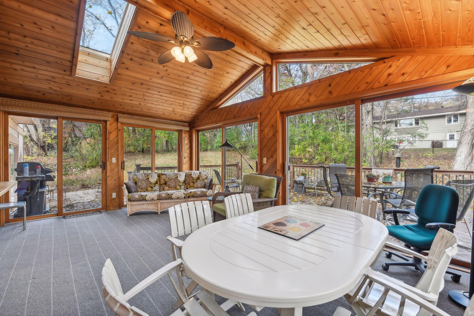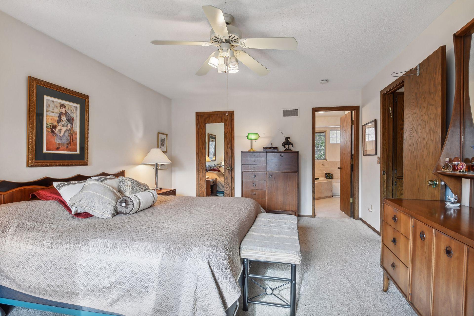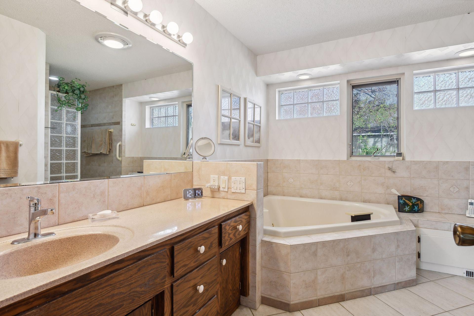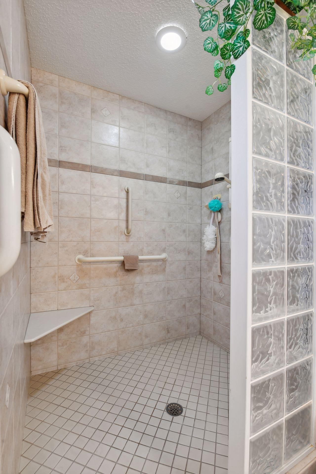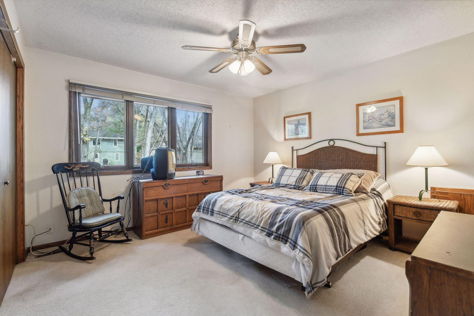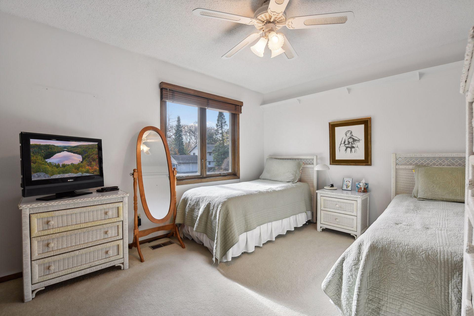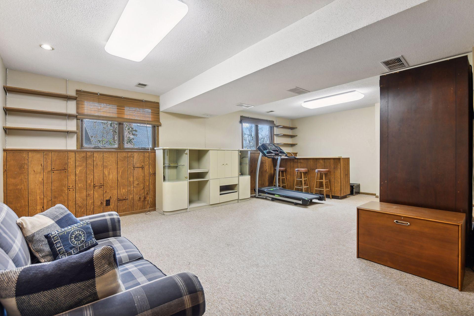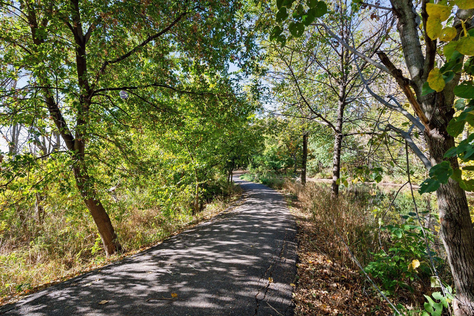14016 BRANDBURY WALK
14016 Brandbury Walk, Minnetonka, 55345, MN
-
Price: $625,000
-
Status type: For Sale
-
City: Minnetonka
-
Neighborhood: Charnwood Forrest
Bedrooms: 3
Property Size :2812
-
Listing Agent: NST16629,NST46402
-
Property type : Single Family Residence
-
Zip code: 55345
-
Street: 14016 Brandbury Walk
-
Street: 14016 Brandbury Walk
Bathrooms: 3
Year: 1977
Listing Brokerage: Edina Realty, Inc.
FEATURES
- Range
- Refrigerator
- Washer
- Dryer
- Dishwasher
- Water Softener Owned
- Disposal
- Freezer
- Cooktop
- Indoor Grill
- Humidifier
- Gas Water Heater
- Double Oven
DETAILS
All measurements to be verified by buyer/buyer's agent & are considered estimates. Long time & only owner brings this conventional 2-story home to the market. Situated on a quiet street on a private wooded lot with mature trees & enjoyment of nature throughout the year. Fantastic heated 4-season porch, vaulted, paneled, a marvelous setting to relax, dine, or entertain. Kitchen open to FR with fireplace, 1st floor laundry room, main floor office/guest room. Upper level boasts unusually large owners suite w/walk-in closet, unusually large shower 2 additional large bedrooms & another full bath. Live in a most convenient neighborhood near demand Glen Lake Elementary school, trails, shopping & restaurants. A great opportunity to do some updates & make it your own.
INTERIOR
Bedrooms: 3
Fin ft² / Living Area: 2812 ft²
Below Ground Living: 396ft²
Bathrooms: 3
Above Ground Living: 2416ft²
-
Basement Details: Block, Daylight/Lookout Windows, Full, Partially Finished, Storage Space,
Appliances Included:
-
- Range
- Refrigerator
- Washer
- Dryer
- Dishwasher
- Water Softener Owned
- Disposal
- Freezer
- Cooktop
- Indoor Grill
- Humidifier
- Gas Water Heater
- Double Oven
EXTERIOR
Air Conditioning: Central Air
Garage Spaces: 2
Construction Materials: N/A
Foundation Size: 1008ft²
Unit Amenities:
-
- Patio
- Kitchen Window
- Deck
- Porch
- Natural Woodwork
- Hardwood Floors
- Sun Room
- Walk-In Closet
- Vaulted Ceiling(s)
- Washer/Dryer Hookup
- In-Ground Sprinkler
- Exercise Room
- Cable
- Satelite Dish
- Tile Floors
- Primary Bedroom Walk-In Closet
Heating System:
-
- Forced Air
ROOMS
| Main | Size | ft² |
|---|---|---|
| Living Room | 15x14 | 225 ft² |
| Dining Room | 13x11 | 169 ft² |
| Kitchen | 20x14 | 400 ft² |
| Family Room | 19x13 | 361 ft² |
| Den | 13x12 | 169 ft² |
| Laundry | 10x8 | 100 ft² |
| Three Season Porch | 19x13 | 361 ft² |
| Upper | Size | ft² |
|---|---|---|
| Bedroom 1 | 17x12 | 289 ft² |
| Bedroom 2 | 13x11 | 169 ft² |
| Bedroom 3 | 12x12 | 144 ft² |
| Lower | Size | ft² |
|---|---|---|
| Amusement Room | 21x18 | 441 ft² |
LOT
Acres: N/A
Lot Size Dim.: 5148x138x140x145
Longitude: 44.9137
Latitude: -93.4592
Zoning: Residential-Single Family
FINANCIAL & TAXES
Tax year: 2025
Tax annual amount: $7,274
MISCELLANEOUS
Fuel System: N/A
Sewer System: City Sewer/Connected
Water System: City Water/Connected
ADITIONAL INFORMATION
MLS#: NST7766525
Listing Brokerage: Edina Realty, Inc.

ID: 3843784
Published: June 30, 2025
Last Update: June 30, 2025
Views: 3


