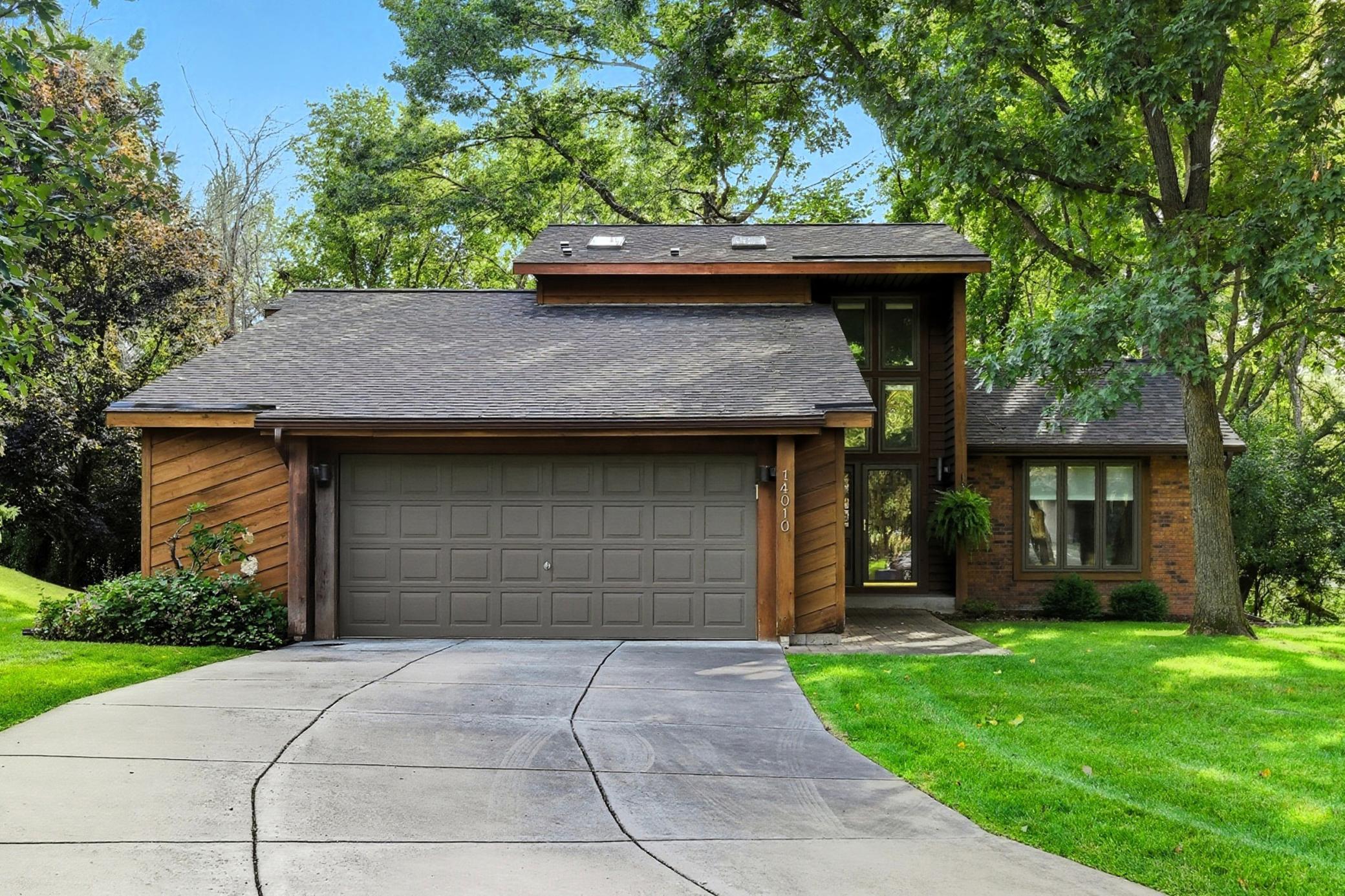14010 140TH COURT
14010 140th Court, Apple Valley, 55124, MN
-
Price: $419,900
-
Status type: For Sale
-
City: Apple Valley
-
Neighborhood: N/A
Bedrooms: 3
Property Size :1685
-
Listing Agent: NST16221,NST82728
-
Property type : Single Family Residence
-
Zip code: 55124
-
Street: 14010 140th Court
-
Street: 14010 140th Court
Bathrooms: 2
Year: 1987
Listing Brokerage: Coldwell Banker Burnet
FEATURES
- Refrigerator
- Washer
- Dryer
- Microwave
- Exhaust Fan
- Dishwasher
- Water Softener Owned
- Disposal
- Freezer
- Cooktop
- Gas Water Heater
- Stainless Steel Appliances
DETAILS
Welcome to this lovely, one-owner, contemporary home tucked into a quiet cul-de-sac in Apple Valley. This property offers a rare combination of privacy, style, and convenience, sitting on a heavily wooded 0.38-acre lot. Step inside and you’re greeted by beautiful birch hardwood floors in the kitchen, dining, and laundry area that look nearly new, reflecting the meticulous care the home has been given over the years. The main level includes two bedrooms and a cozy living space with a wood-burning fireplace. Upstairs, the primary suite includes a lofted office or flex space, offering a nice space for work or relaxation. The home is filled with natural light thanks to three-pane Pella windows, all fitted with soft shades. Head downstairs to the spacious, unfinished walkout basement, which offers over 1,200 square feet of space and a bathroom rough-in. With 1,685 finished square feet on the main and upper levels, there’s plenty of room to live comfortably and expand as needed. The home’s exterior features a cement driveway, a spacious 2.5-car garage, and a stamped concrete sidewalk and patio that add charm and functionality. Recent updates include a roof and water heater that are just four years old, and a furnace and air conditioning system that are approximately ten years old. The in-ground sprinkler system makes lawn care easy. This home is move-in ready. If you're looking for a well-cared-for property in a peaceful neighborhood with room to grow, this is a must see!
INTERIOR
Bedrooms: 3
Fin ft² / Living Area: 1685 ft²
Below Ground Living: N/A
Bathrooms: 2
Above Ground Living: 1685ft²
-
Basement Details: Block, Daylight/Lookout Windows, Drain Tiled, Unfinished, Walkout,
Appliances Included:
-
- Refrigerator
- Washer
- Dryer
- Microwave
- Exhaust Fan
- Dishwasher
- Water Softener Owned
- Disposal
- Freezer
- Cooktop
- Gas Water Heater
- Stainless Steel Appliances
EXTERIOR
Air Conditioning: Central Air
Garage Spaces: 2
Construction Materials: N/A
Foundation Size: 1229ft²
Unit Amenities:
-
- Patio
- Kitchen Window
- Deck
- Natural Woodwork
- Hardwood Floors
- Balcony
- Ceiling Fan(s)
- Walk-In Closet
- Vaulted Ceiling(s)
- Local Area Network
- Washer/Dryer Hookup
- In-Ground Sprinkler
- Paneled Doors
- Cable
- Skylight
- Kitchen Center Island
- Tile Floors
- Primary Bedroom Walk-In Closet
Heating System:
-
- Forced Air
LOT
Acres: N/A
Lot Size Dim.: 169x106
Longitude: 44.7462
Latitude: -93.2252
Zoning: Residential-Single Family
FINANCIAL & TAXES
Tax year: 2025
Tax annual amount: $4,240
MISCELLANEOUS
Fuel System: N/A
Sewer System: City Sewer/Connected
Water System: City Water/Connected
ADDITIONAL INFORMATION
MLS#: NST7788126
Listing Brokerage: Coldwell Banker Burnet

ID: 4098344
Published: September 11, 2025
Last Update: September 11, 2025
Views: 2






