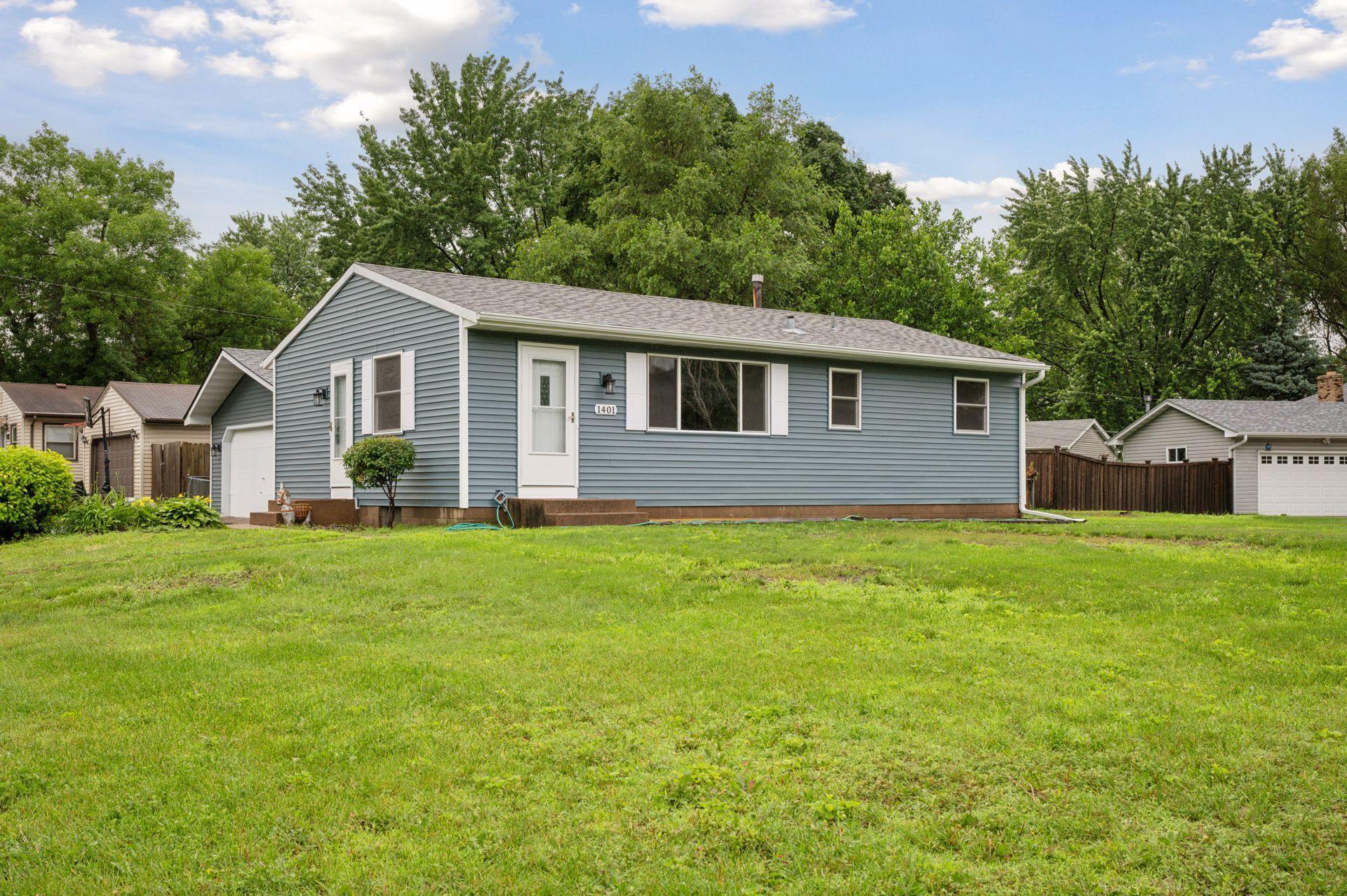1401 76TH AVENUE
1401 76th Avenue, Minneapolis (Fridley), 55432, MN
-
Price: $2,200
-
Status type: For Lease
-
City: Minneapolis (Fridley)
-
Neighborhood: Meadowmoor Terrace
Bedrooms: 3
Property Size :1560
-
Listing Agent: NST15292,NST48774
-
Property type : Single Family Residence
-
Zip code: 55432
-
Street: 1401 76th Avenue
-
Street: 1401 76th Avenue
Bathrooms: 2
Year: 1967
Listing Brokerage: Berkshire Hathaway Home Services Sundial Realty
FEATURES
- Range
- Refrigerator
- Microwave
- Dishwasher
- Gas Water Heater
- Stainless Steel Appliances
DETAILS
NEW, NEW, NEW! Everything has been updated in this three bedroom rambler. Two new baths, new flooring throughout, everything has been painted and the new kitchen boasts granite countertops and stainless appliances. The windows, siding and roof - all new! First offering since total remodel. Spring Lake Park school district and on a cul-de-sac in a great neighborhood, partially fenced yard and two blocks to city parks
INTERIOR
Bedrooms: 3
Fin ft² / Living Area: 1560 ft²
Below Ground Living: 600ft²
Bathrooms: 2
Above Ground Living: 960ft²
-
Basement Details: Block, Finished, Full,
Appliances Included:
-
- Range
- Refrigerator
- Microwave
- Dishwasher
- Gas Water Heater
- Stainless Steel Appliances
EXTERIOR
Air Conditioning: Central Air
Garage Spaces: 2
Construction Materials: N/A
Foundation Size: 960ft²
Unit Amenities:
-
- Patio
- Kitchen Window
- Washer/Dryer Hookup
- Paneled Doors
- Tile Floors
Heating System:
-
- Forced Air
ROOMS
| Main | Size | ft² |
|---|---|---|
| Living Room | n/a | 0 ft² |
| Kitchen | n/a | 0 ft² |
| Bedroom 1 | n/a | 0 ft² |
| Bedroom 2 | n/a | 0 ft² |
| Bedroom 3 | n/a | 0 ft² |
| Lower | Size | ft² |
|---|---|---|
| Family Room | n/a | 0 ft² |
| Den | n/a | 0 ft² |
LOT
Acres: N/A
Lot Size Dim.: 94x102
Longitude: 45.1058
Latitude: -93.2355
Zoning: Residential-Single Family
FINANCIAL & TAXES
Tax year: N/A
Tax annual amount: N/A
MISCELLANEOUS
Fuel System: N/A
Sewer System: City Sewer/Connected
Water System: City Water/Connected
ADITIONAL INFORMATION
MLS#: NST7757989
Listing Brokerage: Berkshire Hathaway Home Services Sundial Realty

ID: 3780837
Published: June 12, 2025
Last Update: June 12, 2025
Views: 5






