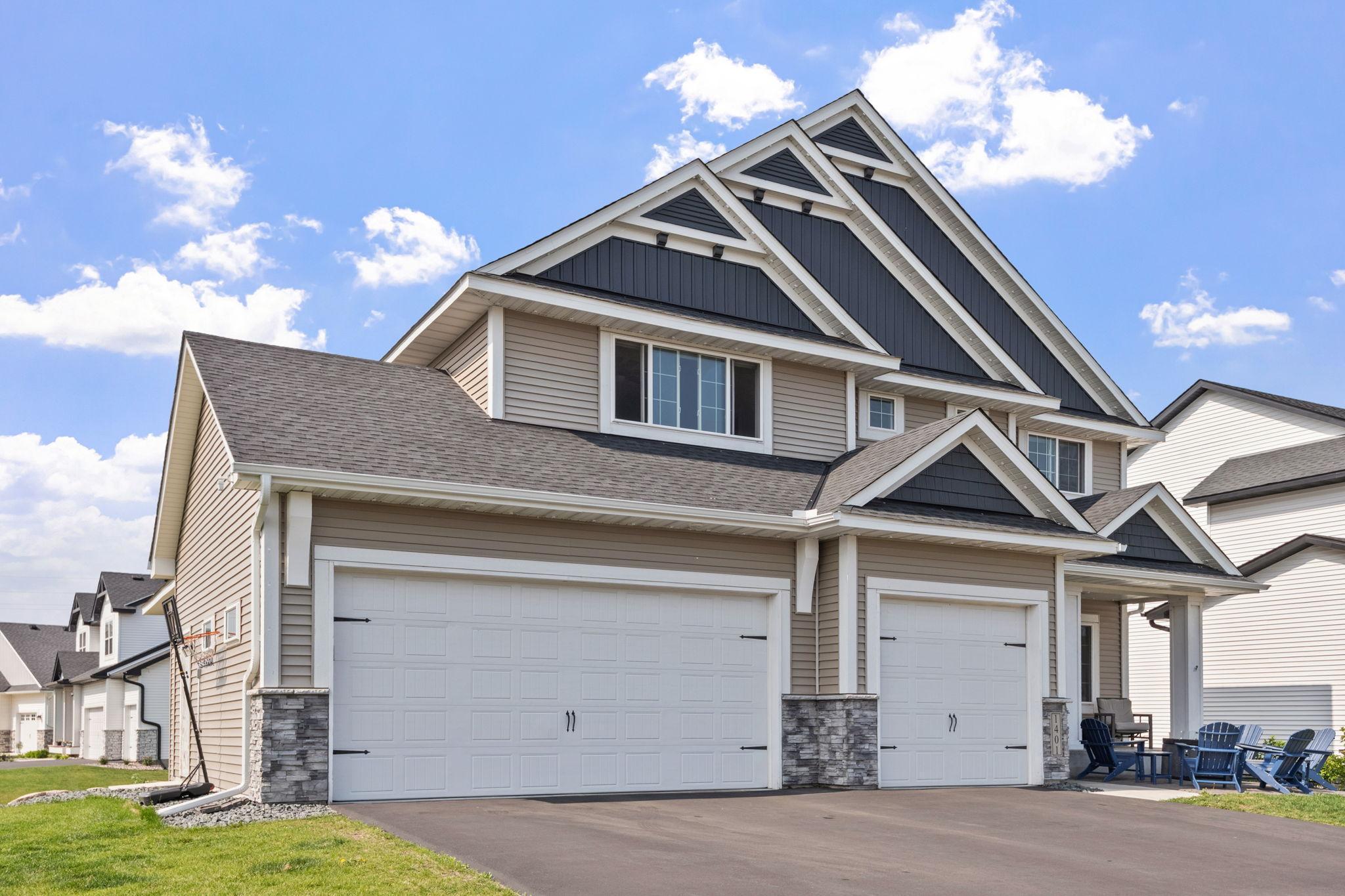1401 142ND COURT
1401 142nd Court, Rosemount, 55068, MN
-
Price: $695,500
-
Status type: For Sale
-
City: Rosemount
-
Neighborhood: Emerald Isle 2nd Add
Bedrooms: 5
Property Size :4271
-
Listing Agent: NST1000015,NST99499
-
Property type : Single Family Residence
-
Zip code: 55068
-
Street: 1401 142nd Court
-
Street: 1401 142nd Court
Bathrooms: 4
Year: 2022
Listing Brokerage: Real Broker, LLC
FEATURES
- Range
- Refrigerator
- Washer
- Dryer
- Microwave
- Exhaust Fan
- Dishwasher
- Disposal
- Cooktop
- Wall Oven
- Humidifier
- Air-To-Air Exchanger
- Gas Water Heater
- Stainless Steel Appliances
DETAILS
Why wait to build when you can move right into this beautifully upgraded 2022 home, designed for both everyday living and effortless entertaining. The heart of the home is a stunning kitchen with two-tone cabinetry, stone backsplash, quartz countertops, a large center island, and a light-filled dining area surrounded by windows. The oversized walk-in pantry connects to the mudroom, keeping everything organized and out of sight. With 5 bedrooms, including one on the main level with an attached ¾ bath, this home easily accommodates guests or multi-gen living. Need a workspace? The main floor office with double doors provides a perfect retreat. Downstairs, a fully finished walkout basement offers incredible flexibility with a private mother-in-law suite, complete with kitchenette and access to its own patio. Upstairs, the primary suite feels like a true escape with two walk-in closets and a spa-inspired bath featuring an oversized walk-in shower, soaking tub, and dual sinks. Two additional bedrooms share a Jack & Jill bath with double vanities, and a spacious loft adds even more living space for a playroom, media area, or cozy lounge. Enjoy the charming front patio, full exterior professionally installed Govee lights, a corner lot at the entrance to a quiet cul-de-sac, and the freedom of no HOA. A rare find - nearly new, fully finished, and thoughtfully designed.
INTERIOR
Bedrooms: 5
Fin ft² / Living Area: 4271 ft²
Below Ground Living: 1171ft²
Bathrooms: 4
Above Ground Living: 3100ft²
-
Basement Details: Drain Tiled, Finished, Full, Storage Space, Sump Basket, Sump Pump, Walkout,
Appliances Included:
-
- Range
- Refrigerator
- Washer
- Dryer
- Microwave
- Exhaust Fan
- Dishwasher
- Disposal
- Cooktop
- Wall Oven
- Humidifier
- Air-To-Air Exchanger
- Gas Water Heater
- Stainless Steel Appliances
EXTERIOR
Air Conditioning: Central Air
Garage Spaces: 3
Construction Materials: N/A
Foundation Size: 1172ft²
Unit Amenities:
-
- Patio
- Kitchen Window
- Porch
- Natural Woodwork
- Ceiling Fan(s)
- Walk-In Closet
- Vaulted Ceiling(s)
- Kitchen Center Island
- French Doors
- Wet Bar
- Primary Bedroom Walk-In Closet
Heating System:
-
- Forced Air
ROOMS
| Main | Size | ft² |
|---|---|---|
| Living Room | n/a | 0 ft² |
| Kitchen | n/a | 0 ft² |
| Dining Room | n/a | 0 ft² |
| Bedroom 1 | n/a | 0 ft² |
| Office | n/a | 0 ft² |
| Mud Room | n/a | 0 ft² |
| Bathroom | n/a | 0 ft² |
| Upper | Size | ft² |
|---|---|---|
| Bedroom 2 | n/a | 0 ft² |
| Bedroom 3 | n/a | 0 ft² |
| Bedroom 4 | n/a | 0 ft² |
| Bathroom | n/a | 0 ft² |
| Primary Bathroom | n/a | 0 ft² |
| Lower | Size | ft² |
|---|---|---|
| Bedroom 5 | n/a | 0 ft² |
| Family Room | n/a | 0 ft² |
| Bathroom | n/a | 0 ft² |
| Kitchen- 2nd | n/a | 0 ft² |
| Storage | n/a | 0 ft² |
LOT
Acres: N/A
Lot Size Dim.: 12,600
Longitude: 44.745
Latitude: -93.0772
Zoning: Residential-Single Family
FINANCIAL & TAXES
Tax year: 2024
Tax annual amount: $7,287
MISCELLANEOUS
Fuel System: N/A
Sewer System: City Sewer/Connected
Water System: City Water/Connected
ADDITIONAL INFORMATION
MLS#: NST7756091
Listing Brokerage: Real Broker, LLC

ID: 3781547
Published: June 13, 2025
Last Update: June 13, 2025
Views: 8






