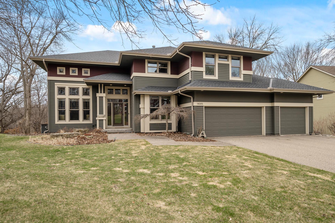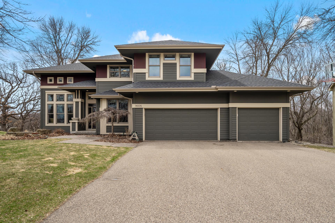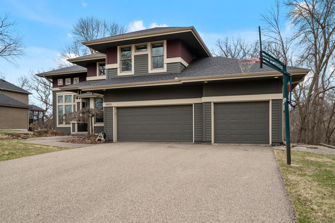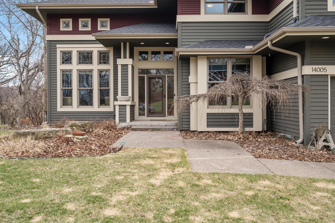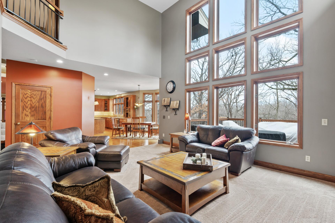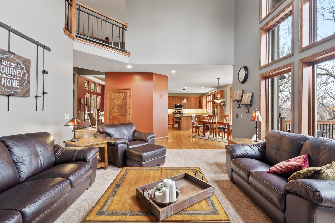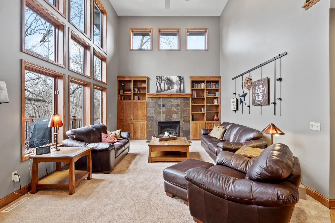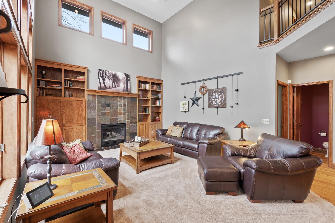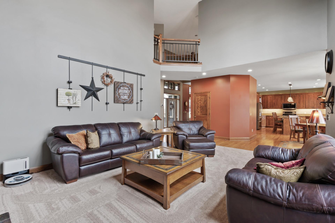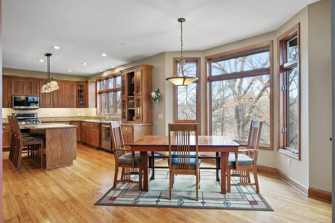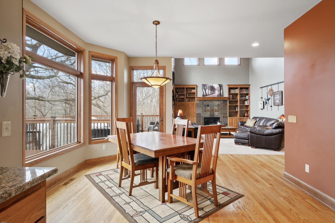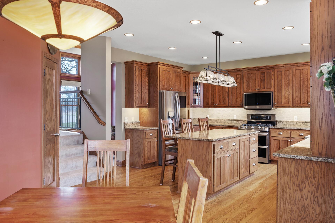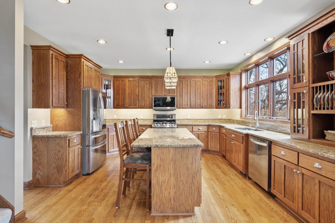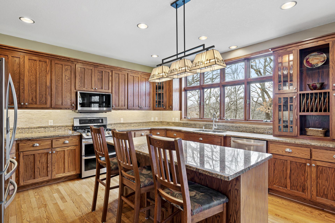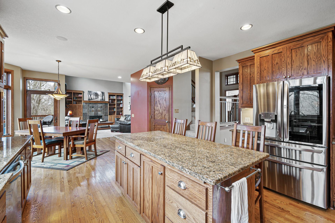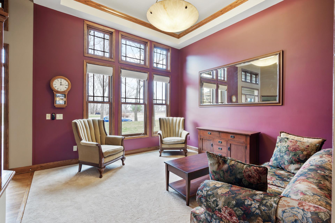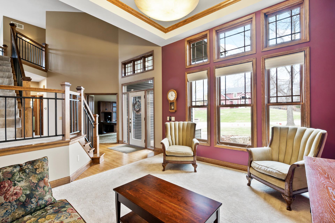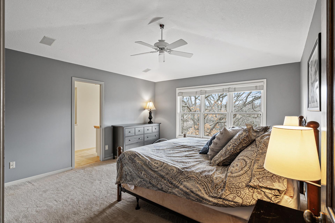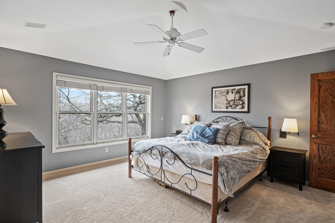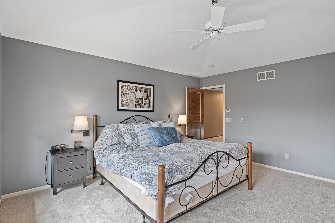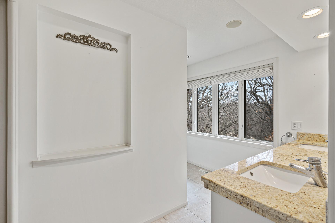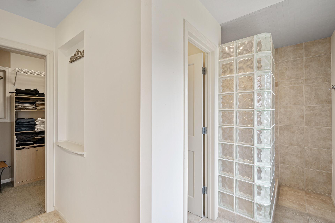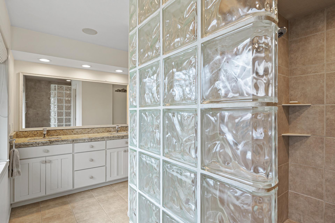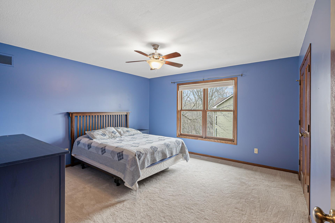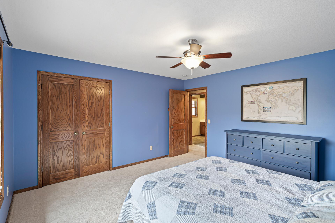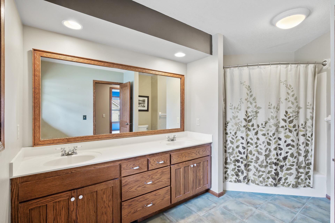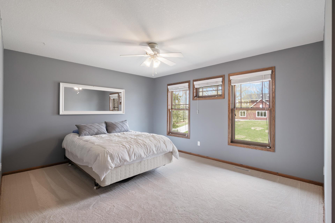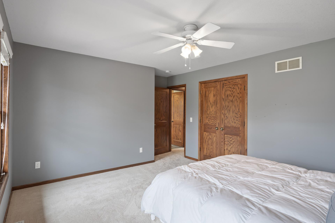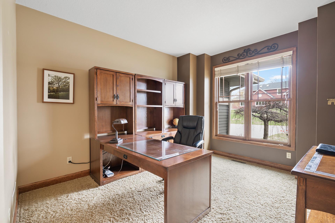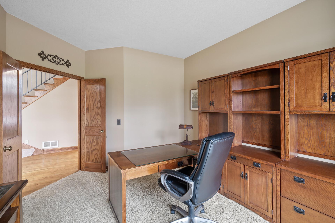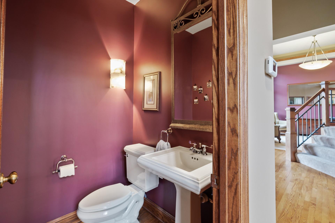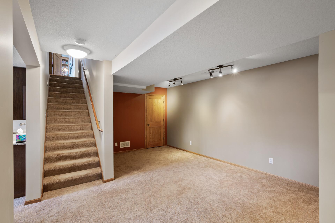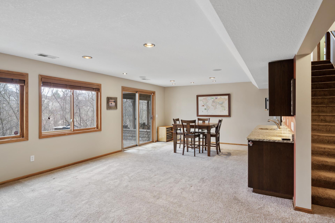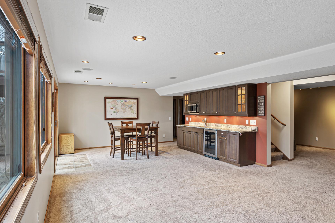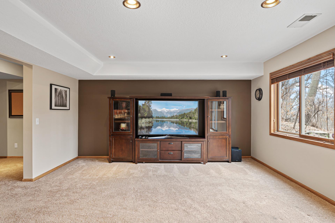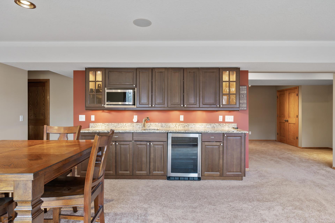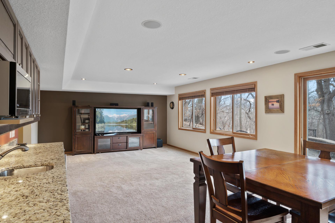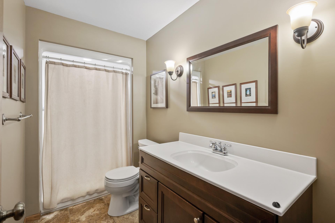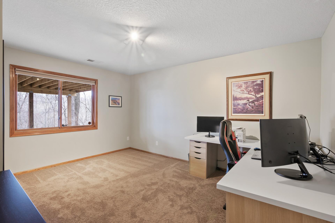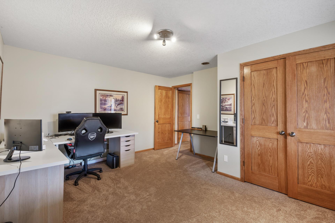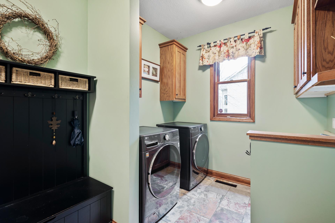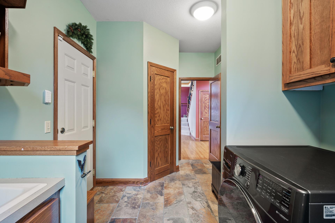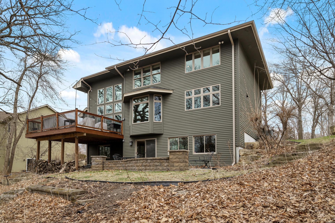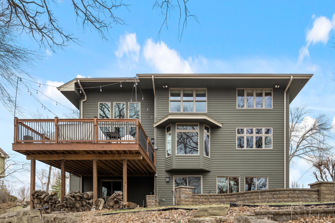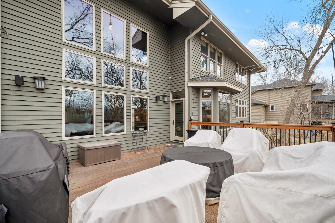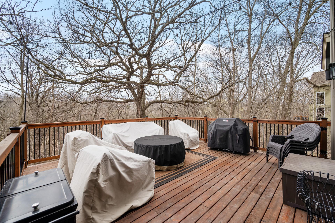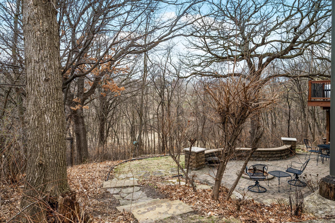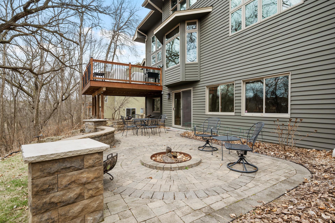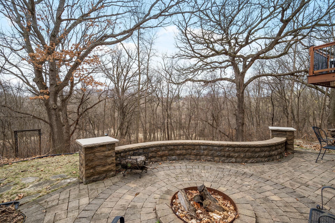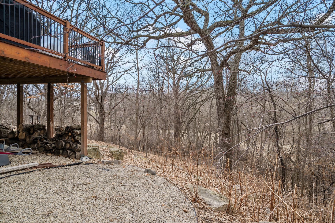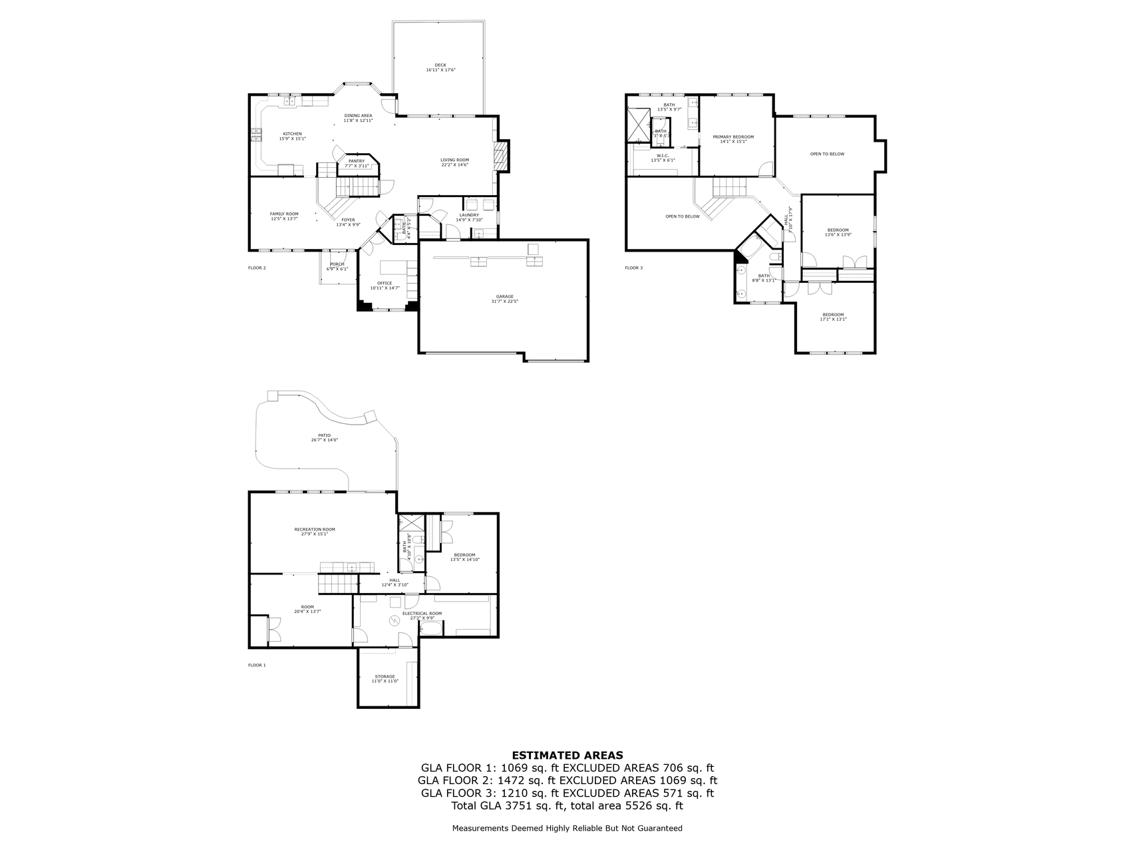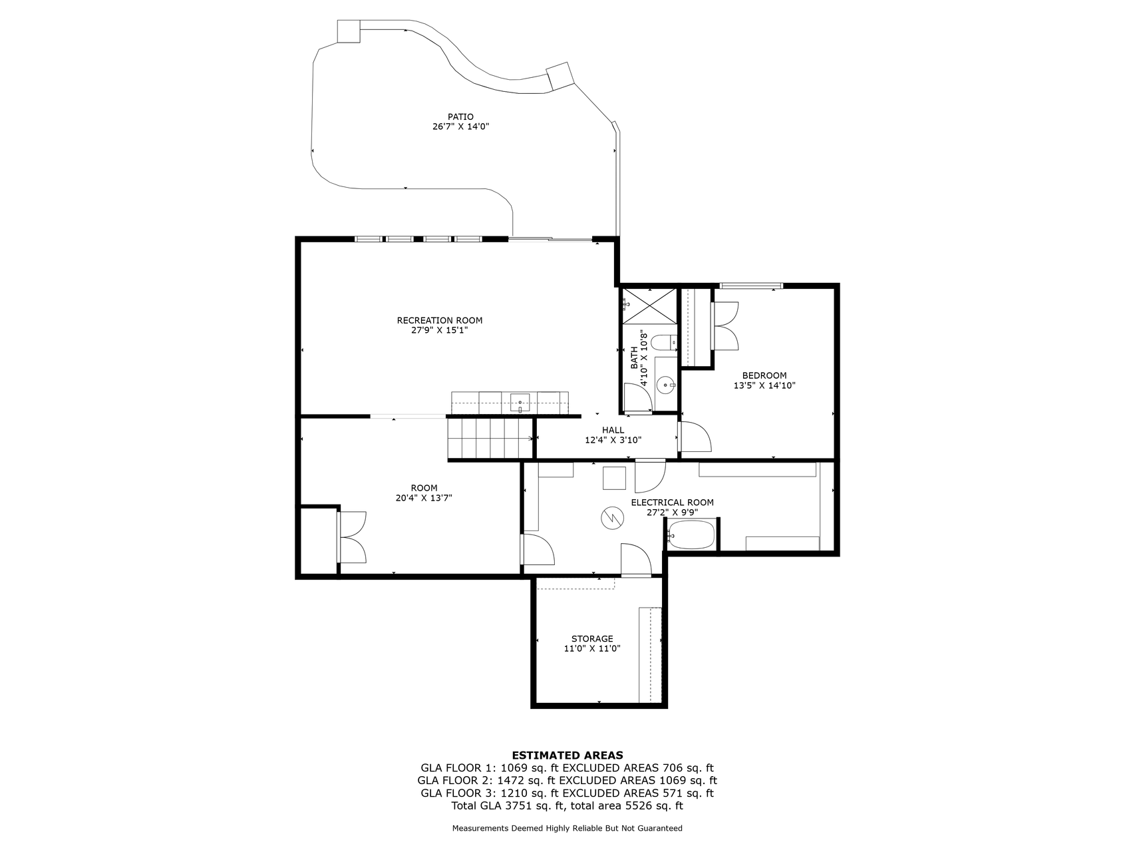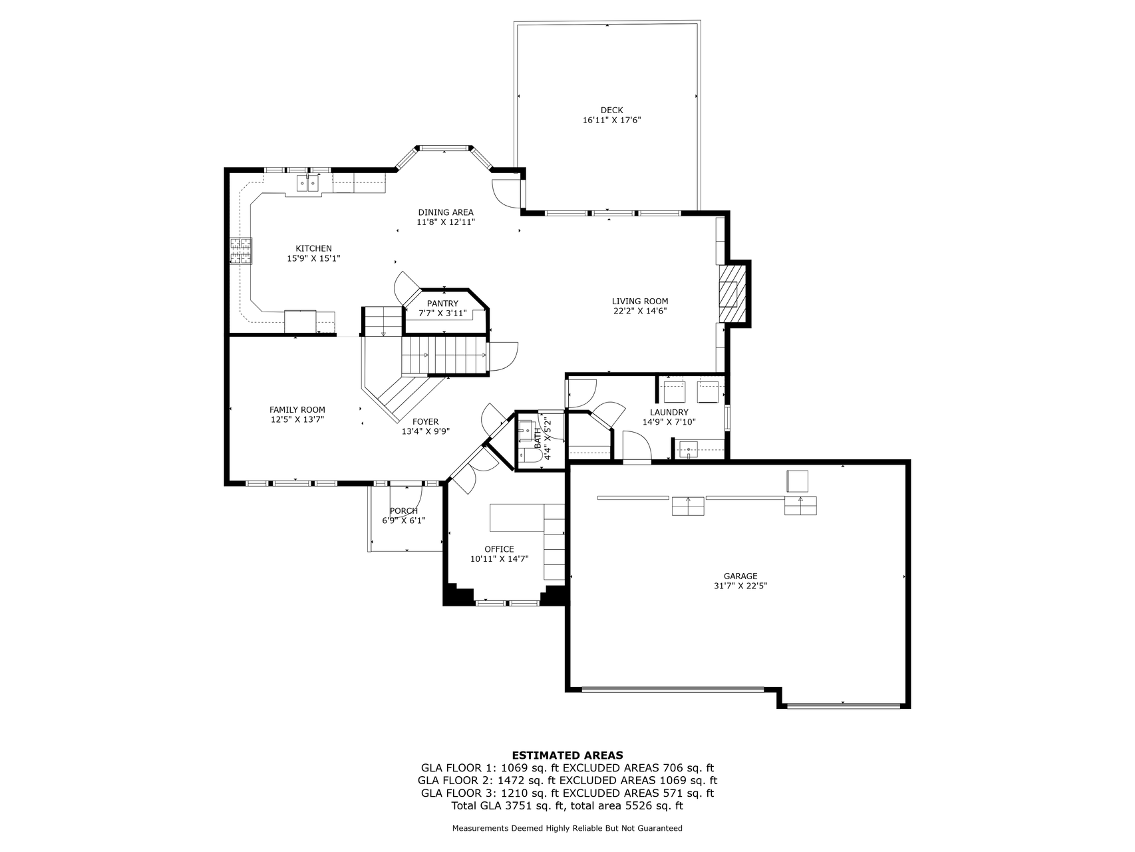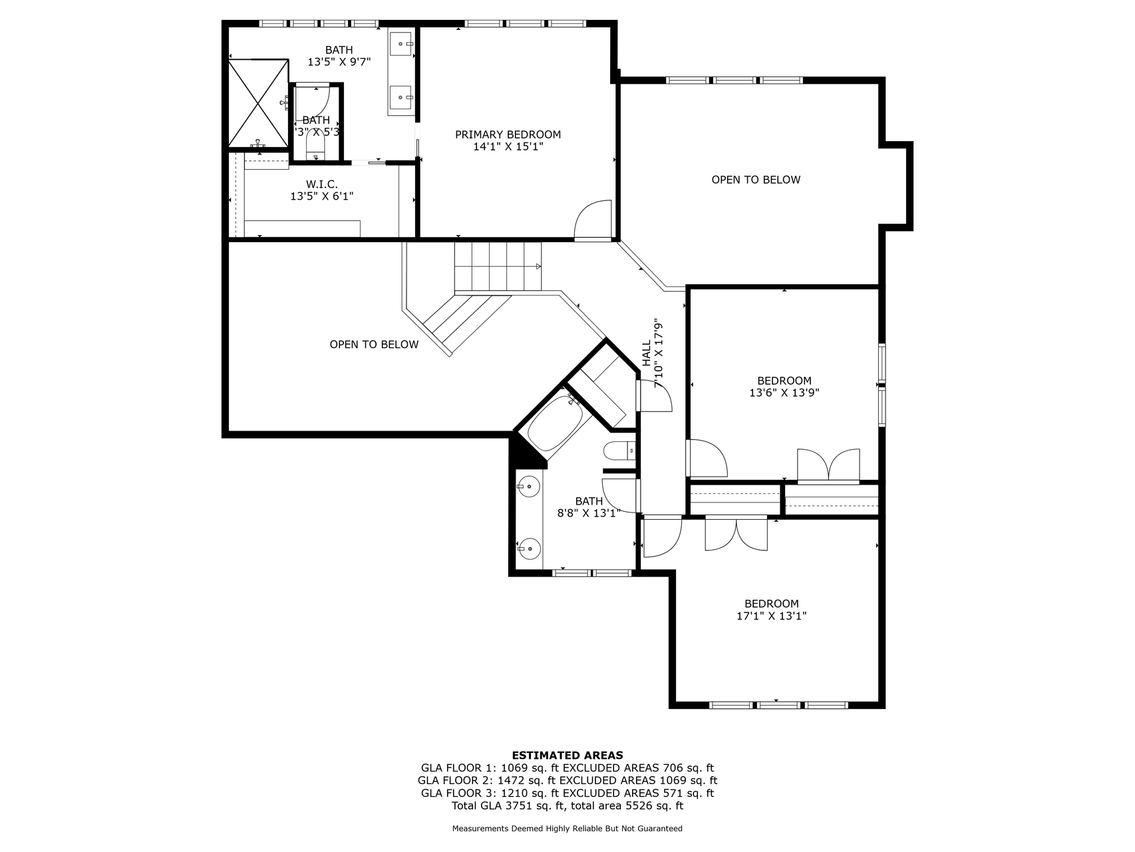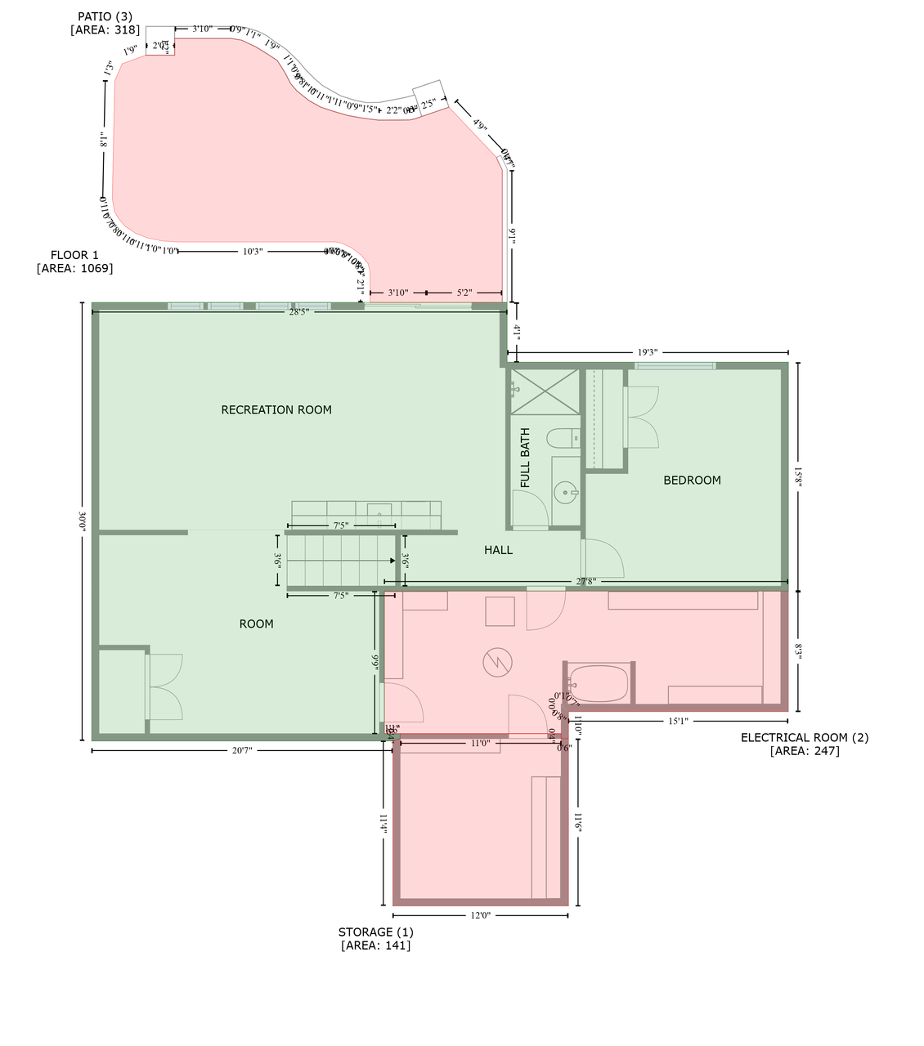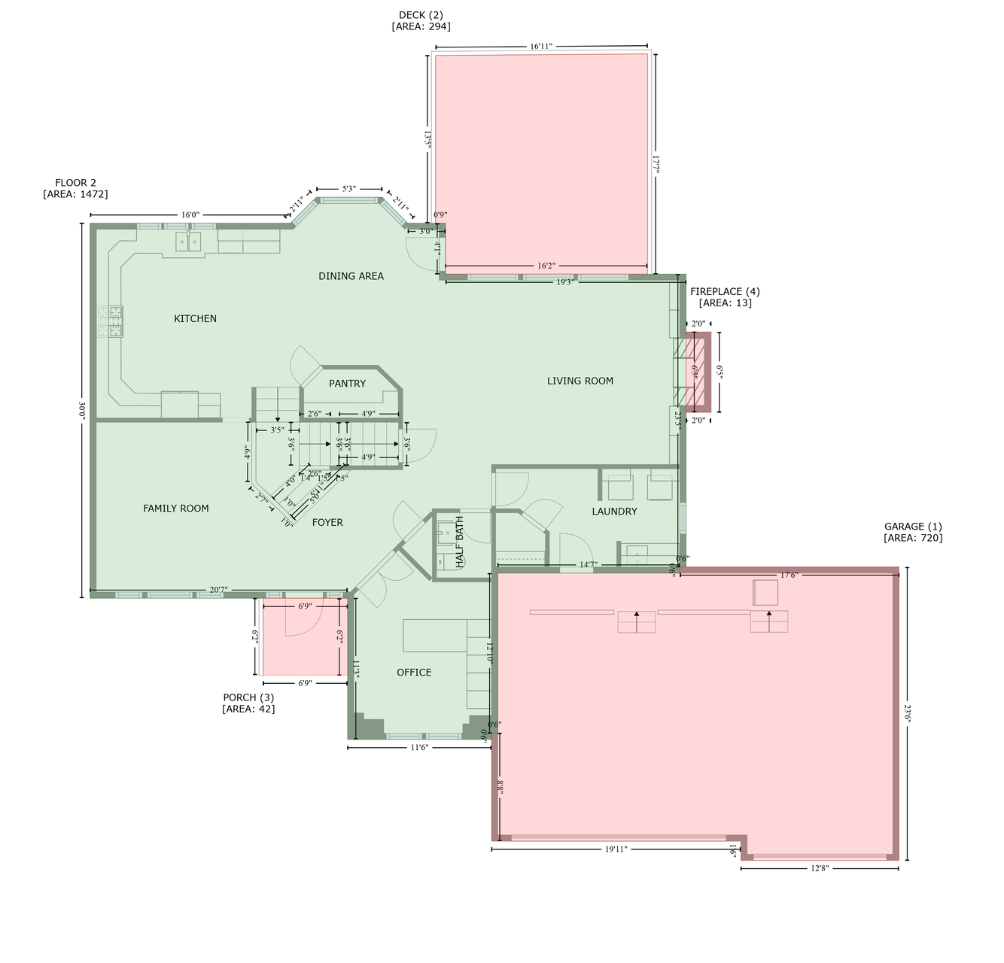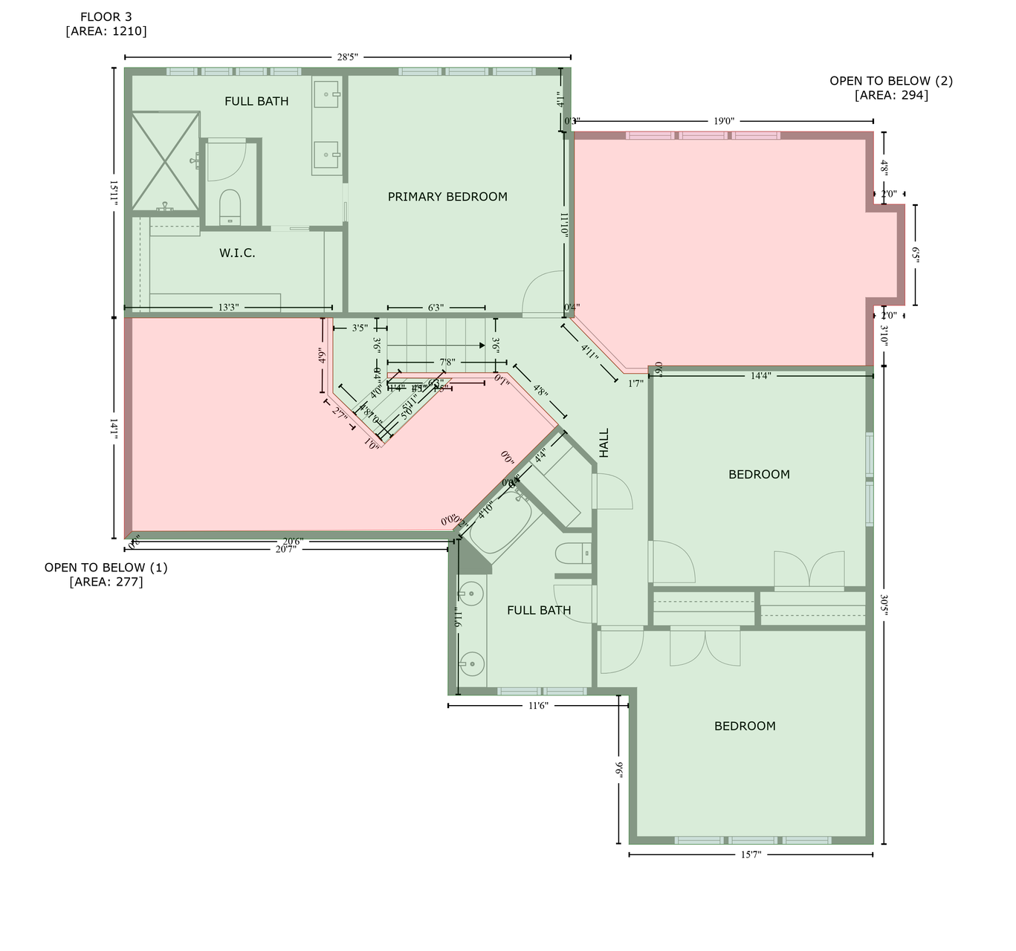14005 48TH AVENUE
14005 48th Avenue, Minneapolis (Plymouth), 55446, MN
-
Price: $740,000
-
Status type: For Sale
-
City: Minneapolis (Plymouth)
-
Neighborhood: Savannah
Bedrooms: 4
Property Size :3469
-
Listing Agent: NST1000357,NST74699
-
Property type : Single Family Residence
-
Zip code: 55446
-
Street: 14005 48th Avenue
-
Street: 14005 48th Avenue
Bathrooms: 4
Year: 1997
Listing Brokerage: Real Broker, LLC.
FEATURES
- Range
- Refrigerator
- Washer
- Dryer
- Microwave
- Dishwasher
DETAILS
This custom craftsman style home is an absolute show stopper. Boasting an extensive list of truly high end finishes and updates, it is simply a cut above the rest. As you enter the main floor take notice of the incredible amount of windows and natural light, a prominent feature of the stunning two story great room with a gas fireplace. You’ll appreciate the impressive center island kitchen with stone countertops, newer appliances, as well as abundant cabinet space. There’s also dedicated office space, custom light fixtures, a highly functional laundry / mud room, central vacuum, and a whole home audio system. Upstairs you’ll find the primary suite that has a walk-in closet with organization and a spa-like dual vanity bath with fully tiled shower; a true retreat at the end of the day! The walkout lower level adds even more finished space, with a sprawling family room with a wet bar and tons of room for games or entertaining. There are several exceptional exterior features that further set this property apart: a newer roof with 50 year shingles and a transferable warranty, gutter guards, and recently professionally painted / stained redwood siding. The 3-car garage is the largest the municipality will allow, and has all the room you could need for outdoor projects and storage. The icing on the cake is the lot itself… almost an acre on a quiet cul-de-sac with private wooded views to the back of the property, which you'll enjoy courtesy of a 19x21 deck, and grand paver patio with retaining wall and fire pit. Your dream home awaits!
INTERIOR
Bedrooms: 4
Fin ft² / Living Area: 3469 ft²
Below Ground Living: 706ft²
Bathrooms: 4
Above Ground Living: 2763ft²
-
Basement Details: Block, Finished, Sump Pump,
Appliances Included:
-
- Range
- Refrigerator
- Washer
- Dryer
- Microwave
- Dishwasher
EXTERIOR
Air Conditioning: Central Air
Garage Spaces: 3
Construction Materials: N/A
Foundation Size: 1406ft²
Unit Amenities:
-
- Patio
- Kitchen Window
- Deck
- Natural Woodwork
- Hardwood Floors
- Ceiling Fan(s)
- Walk-In Closet
- Vaulted Ceiling(s)
- Washer/Dryer Hookup
- Kitchen Center Island
- Wet Bar
- Tile Floors
- Primary Bedroom Walk-In Closet
Heating System:
-
- Forced Air
ROOMS
| Main | Size | ft² |
|---|---|---|
| Living Room | n/a | 0 ft² |
| Dining Room | n/a | 0 ft² |
| Kitchen | n/a | 0 ft² |
| Laundry | n/a | 0 ft² |
| Bathroom | n/a | 0 ft² |
| Great Room | n/a | 0 ft² |
| Office | n/a | 0 ft² |
| Upper | Size | ft² |
|---|---|---|
| Bedroom 1 | n/a | 0 ft² |
| Bedroom 2 | n/a | 0 ft² |
| Bedroom 3 | n/a | 0 ft² |
| Bathroom | n/a | 0 ft² |
| Bathroom | n/a | 0 ft² |
| Basement | Size | ft² |
|---|---|---|
| Bedroom 4 | n/a | 0 ft² |
| Bathroom | n/a | 0 ft² |
| Family Room | n/a | 0 ft² |
LOT
Acres: N/A
Lot Size Dim.: 106x298x159x373
Longitude: 45.0408
Latitude: -93.4579
Zoning: Residential-Single Family
FINANCIAL & TAXES
Tax year: 2024
Tax annual amount: $7,268
MISCELLANEOUS
Fuel System: N/A
Sewer System: City Sewer/Connected
Water System: City Water/Connected
ADITIONAL INFORMATION
MLS#: NST7730489
Listing Brokerage: Real Broker, LLC.

ID: 3547962
Published: April 25, 2025
Last Update: April 25, 2025
Views: 8


