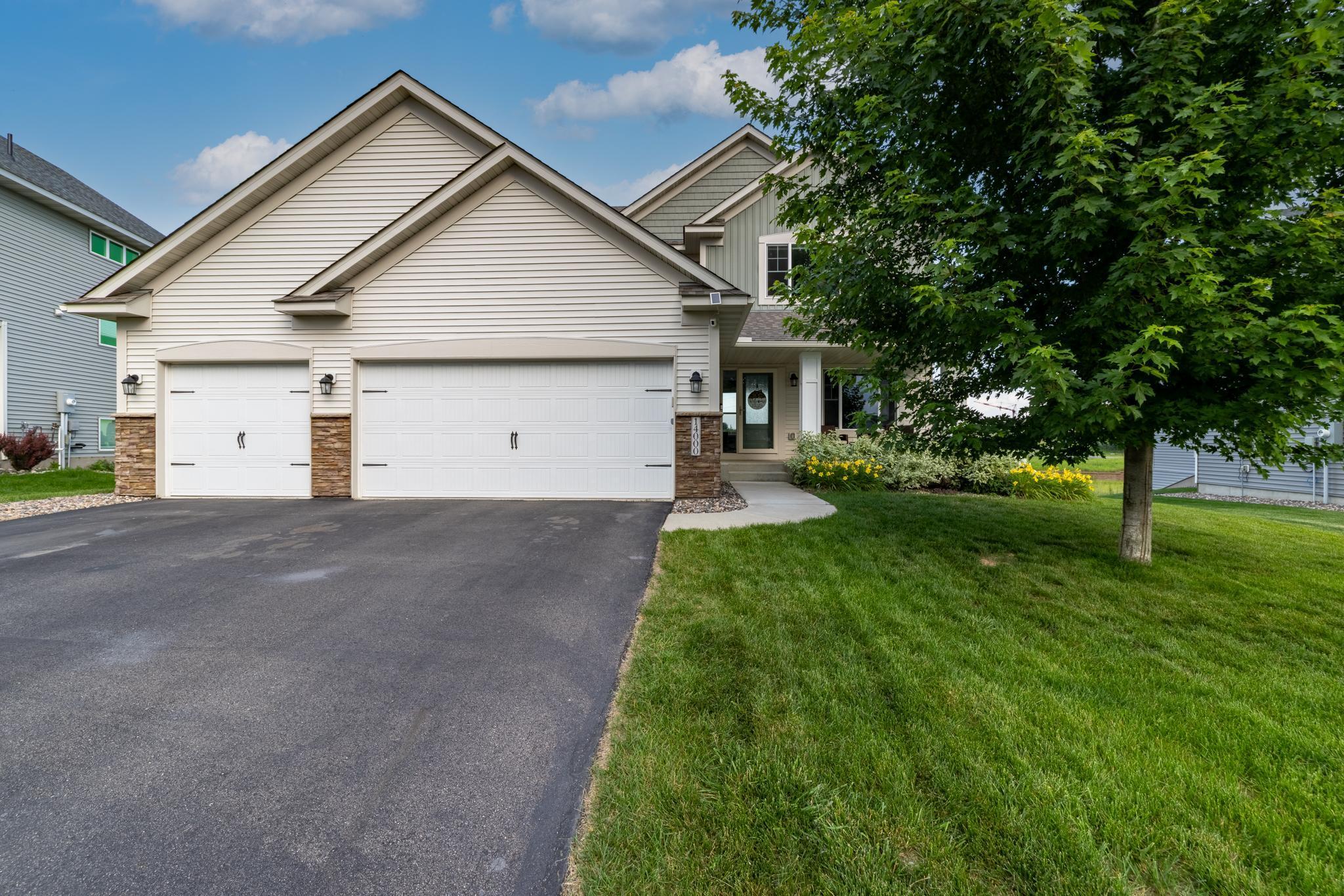14000 ASHFORD PATH
14000 Ashford Path, Rosemount, 55068, MN
-
Price: $574,777
-
Status type: For Sale
-
City: Rosemount
-
Neighborhood: Prestwick Place 13th Add
Bedrooms: 5
Property Size :3056
-
Listing Agent: NST21234,NST222919
-
Property type : Single Family Residence
-
Zip code: 55068
-
Street: 14000 Ashford Path
-
Street: 14000 Ashford Path
Bathrooms: 4
Year: 2017
Listing Brokerage: Fresh Start Realty
FEATURES
- Range
- Refrigerator
- Washer
- Dryer
- Microwave
- Dishwasher
- Disposal
- Cooktop
- Humidifier
- Water Softener Rented
- Stainless Steel Appliances
DETAILS
Welcome to this stunning, single owner, Keyland built home. Situated in the heart of Rosemount, you'll walk into the home on the main level with an open and airy foyer as well as a flex room, currently utilized as an office. Also on the main level is an open floor plan which makes a great space for entertaining or for quiet evenings in front of the fireplace in the main living room. The kitchen contains a center island, granite countertops and stainless appliances. Just off of the dining area is a newly built, 3 season porch with an attached, partially composite deck for all of your outdoor living enjoyment. The deck also has stairs that lead to the completely fenced in backyard and just beyond the fence is a small pond where you can watch the wildlife who like to visit from time to time. The second level features 4 bedrooms as well as the convenience of the laundry room. The primary bedroom contains an ensuite bathroom and a walk-in closet with a professionally installed closet organization system. Head down to the lower level where you'll find an impressively large open space with unlimited possibilities to make it the room of your dreams! The basement also features a 5th bedroom and 3/4 bath as well as an additional flex room for added storage or living needs. This home is close to the newly opened Lifetime Fitness center that opened in December of 2024 as well as a new police station and public works campus which opened June 1st, 2025. Also going in is a brand-new middle school set to open in the fall of 2025 and many other recreational amenities planned in the near future. Rosemount is also home to the Leprechaun Days celebration at the end of each July, with tons of food, events and music for all to enjoy! Don't miss out on this amazing opportunity in a growing community! Book your showing today!
INTERIOR
Bedrooms: 5
Fin ft² / Living Area: 3056 ft²
Below Ground Living: 904ft²
Bathrooms: 4
Above Ground Living: 2152ft²
-
Basement Details: Daylight/Lookout Windows, Drain Tiled, Finished, Full, Other, Storage Space, Sump Basket, Sump Pump,
Appliances Included:
-
- Range
- Refrigerator
- Washer
- Dryer
- Microwave
- Dishwasher
- Disposal
- Cooktop
- Humidifier
- Water Softener Rented
- Stainless Steel Appliances
EXTERIOR
Air Conditioning: Central Air
Garage Spaces: 3
Construction Materials: N/A
Foundation Size: 1076ft²
Unit Amenities:
-
- Kitchen Window
- Deck
- Porch
- Ceiling Fan(s)
- Walk-In Closet
- Vaulted Ceiling(s)
- Washer/Dryer Hookup
- In-Ground Sprinkler
- Cable
- Kitchen Center Island
- Primary Bedroom Walk-In Closet
Heating System:
-
- Forced Air
ROOMS
| Main | Size | ft² |
|---|---|---|
| Living Room | 15.2 x 16.10 | 255.31 ft² |
| Dining Room | 12.11 x 11.0 | 142.08 ft² |
| Office | 12 x 11 | 144 ft² |
| Three Season Porch | 11.8 x 11.5 | 133.19 ft² |
| Deck | 13.8 x 10.11 | 149.19 ft² |
| Garage | 30 x 21.4 | 640 ft² |
| Foyer | 11.9 x 6.0 | 70.5 ft² |
| Second | Size | ft² |
|---|---|---|
| Bedroom 1 | 13.7 x 13.3 | 179.98 ft² |
| Bedroom 2 | 10.11 x 9.11 | 108.26 ft² |
| Bedroom 3 | 12.1 x 10.9 | 129.9 ft² |
| Bedroom 4 | 12.3 x 10.4 | 126.58 ft² |
| Laundry | 6.9 x 6.1 | 41.06 ft² |
| Basement | Size | ft² |
|---|---|---|
| Family Room | 28.11 x 14.8 | 424.11 ft² |
| Bedroom 5 | 12.2 x 10.4 | 125.72 ft² |
| Flex Room | 11.5 x 10.9 | 122.73 ft² |
LOT
Acres: N/A
Lot Size Dim.: 58 x 247 x 123 x 186
Longitude: 44.7472
Latitude: -93.0858
Zoning: Residential-Single Family
FINANCIAL & TAXES
Tax year: 2025
Tax annual amount: $5,206
MISCELLANEOUS
Fuel System: N/A
Sewer System: City Sewer/Connected
Water System: City Water/Connected
ADITIONAL INFORMATION
MLS#: NST7764946
Listing Brokerage: Fresh Start Realty

ID: 3866702
Published: July 09, 2025
Last Update: July 09, 2025
Views: 3






