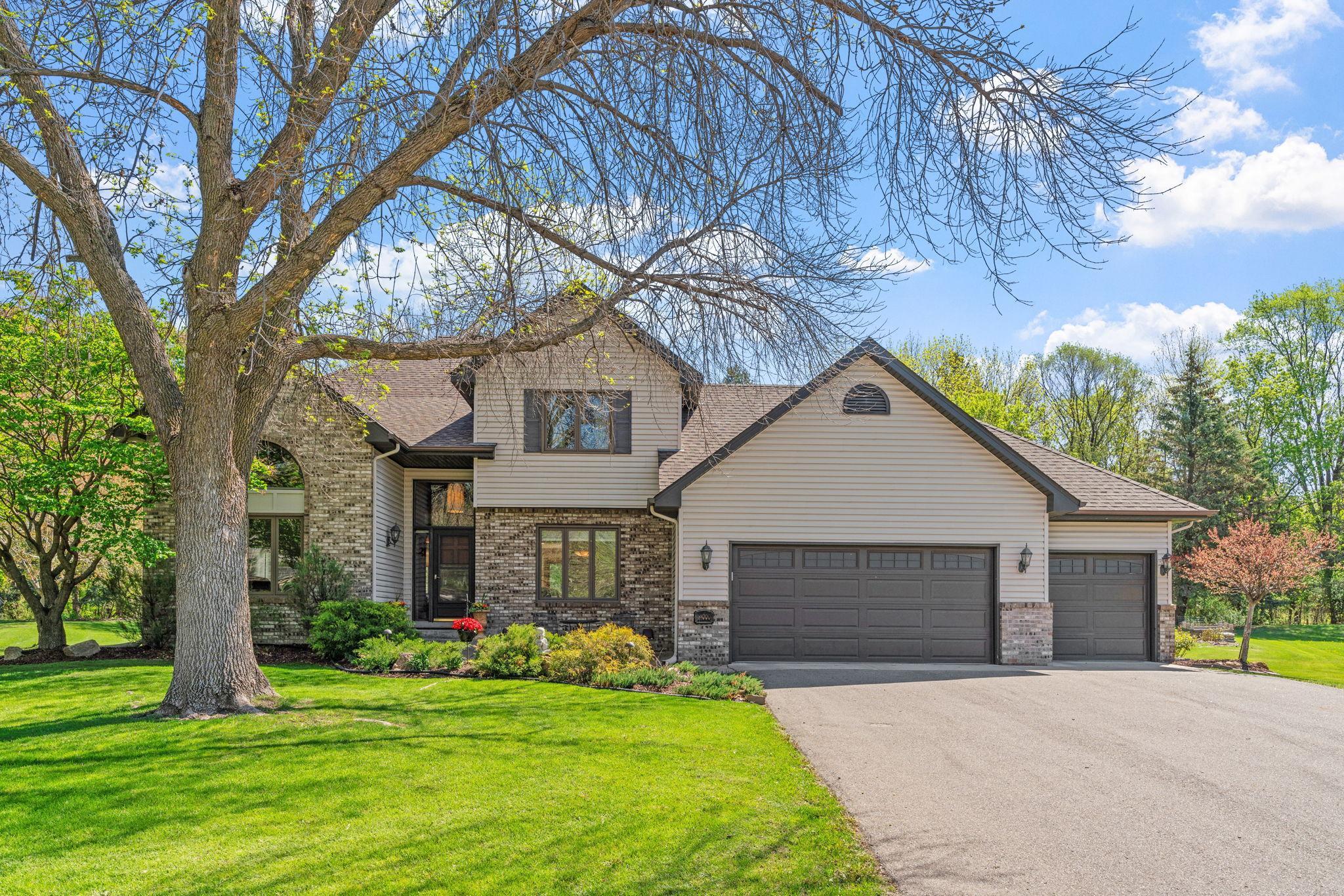14000 96TH AVENUE
14000 96th Avenue, Maple Grove, 55369, MN
-
Price: $679,900
-
Status type: For Sale
-
City: Maple Grove
-
Neighborhood: N/A
Bedrooms: 4
Property Size :3817
-
Listing Agent: NST26011,NST62160
-
Property type : Single Family Residence
-
Zip code: 55369
-
Street: 14000 96th Avenue
-
Street: 14000 96th Avenue
Bathrooms: 4
Year: 1993
Listing Brokerage: JP Willman Realty Twin Cities
FEATURES
- Range
- Refrigerator
- Washer
- Dryer
- Microwave
- Dishwasher
- Water Softener Owned
- Disposal
- Air-To-Air Exchanger
- Stainless Steel Appliances
DETAILS
Well-maintained and thoughtfully designed, this custom two-story home sits on a quiet cul-de-sac in a desirable Maple Grove neighborhood. The home features four bedrooms. Three bedrooms on the upper level, including a private primary suite with a separate tub and shower, plus a walk-in closet with custom built-ins. The kitchen offers stone countertops, stainless steel appliances, and flows into a comfortable living area with a gas fireplace. Step outside to a spacious deck with a hot tub, perfect for relaxing or entertaining. Neutral finishes throughout and generous storage make this home both practical and inviting. Conveniently located within walking distance to Maple Grove High School and just minutes from parks, trails, restaurants, and shopping in Arbor Lakes.
INTERIOR
Bedrooms: 4
Fin ft² / Living Area: 3817 ft²
Below Ground Living: 815ft²
Bathrooms: 4
Above Ground Living: 3002ft²
-
Basement Details: Crawl Space, Finished,
Appliances Included:
-
- Range
- Refrigerator
- Washer
- Dryer
- Microwave
- Dishwasher
- Water Softener Owned
- Disposal
- Air-To-Air Exchanger
- Stainless Steel Appliances
EXTERIOR
Air Conditioning: Central Air
Garage Spaces: 3
Construction Materials: N/A
Foundation Size: 1557ft²
Unit Amenities:
-
- Patio
- Kitchen Window
- Deck
- Hardwood Floors
- Ceiling Fan(s)
- Walk-In Closet
- Vaulted Ceiling(s)
- Local Area Network
- Security System
- In-Ground Sprinkler
- Hot Tub
- Tile Floors
Heating System:
-
- Forced Air
- Fireplace(s)
ROOMS
| Main | Size | ft² |
|---|---|---|
| Living Room | 15 x 13 | 225 ft² |
| Dining Room | 13 x 13 | 169 ft² |
| Family Room | 25 x 17 | 625 ft² |
| Kitchen | 22 x 16 | 484 ft² |
| Deck | 16 x 12 | 256 ft² |
| Upper | Size | ft² |
|---|---|---|
| Bedroom 1 | 17 x 16 | 289 ft² |
| Bedroom 2 | 15 x 13 | 225 ft² |
| Bedroom 3 | 13 x 12 | 169 ft² |
| Lower | Size | ft² |
|---|---|---|
| Bedroom 4 | 17 x 15 | 289 ft² |
| Amusement Room | 20 x 15 | 400 ft² |
LOT
Acres: N/A
Lot Size Dim.: W62X162X217X157
Longitude: 45.1292
Latitude: -93.4592
Zoning: Residential-Single Family
FINANCIAL & TAXES
Tax year: 2024
Tax annual amount: $7,601
MISCELLANEOUS
Fuel System: N/A
Sewer System: City Sewer/Connected
Water System: City Water/Connected
ADITIONAL INFORMATION
MLS#: NST7740403
Listing Brokerage: JP Willman Realty Twin Cities

ID: 3688766
Published: May 08, 2025
Last Update: May 08, 2025
Views: 7






