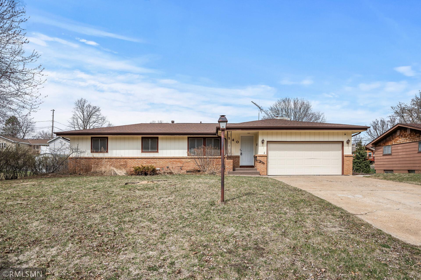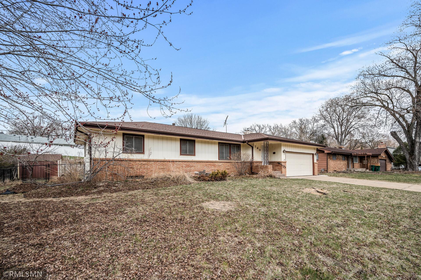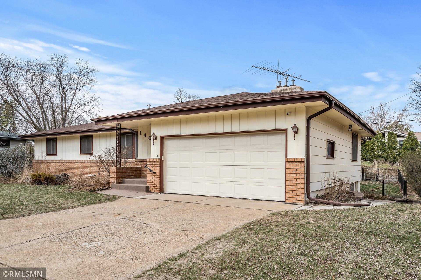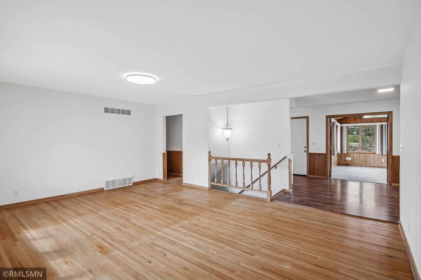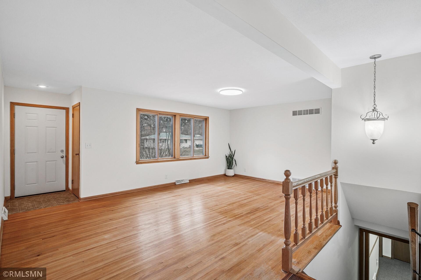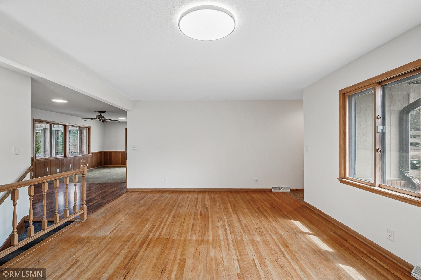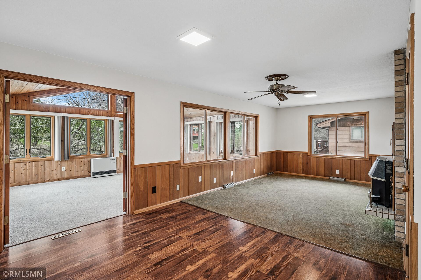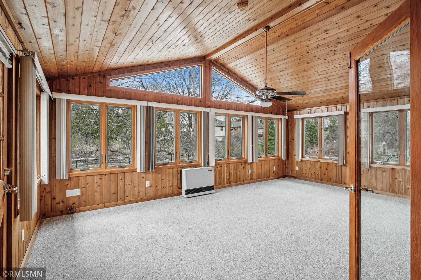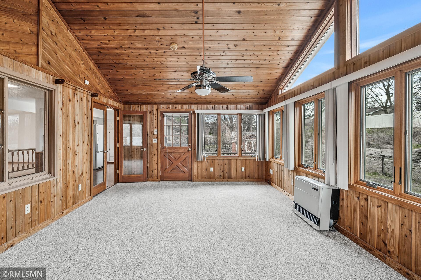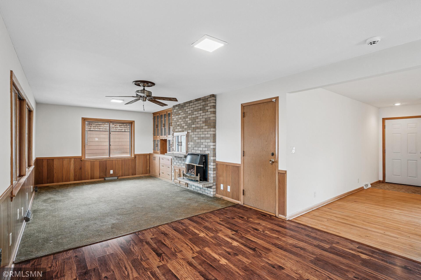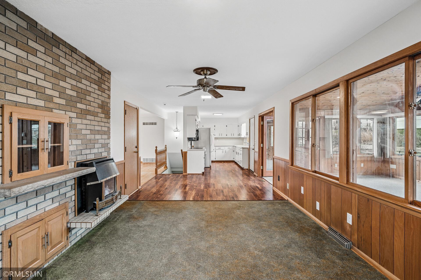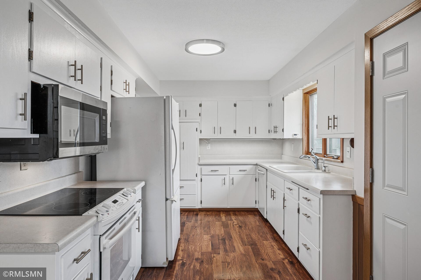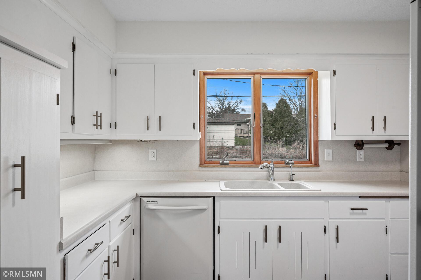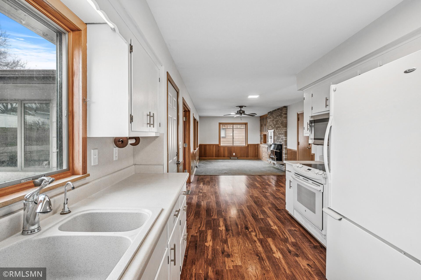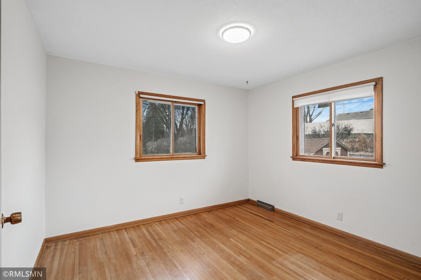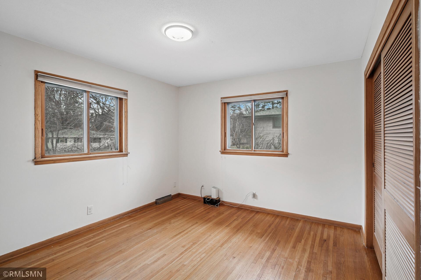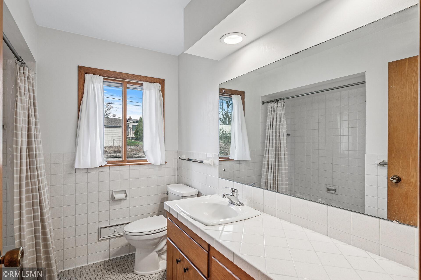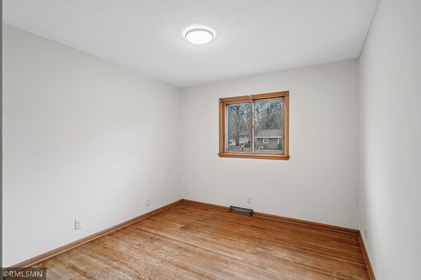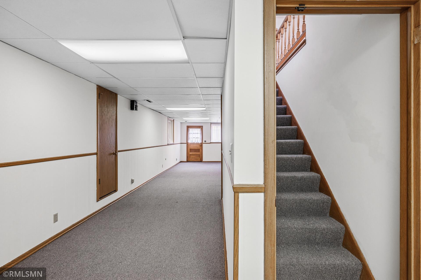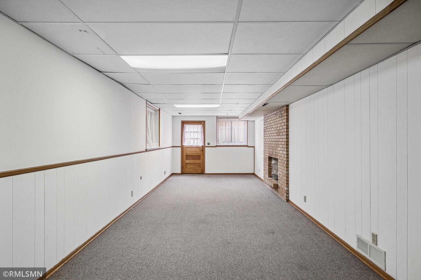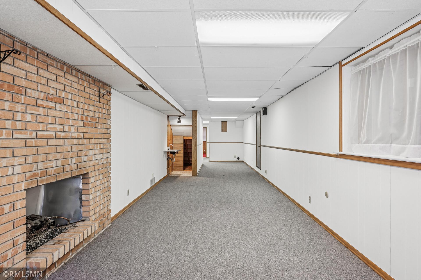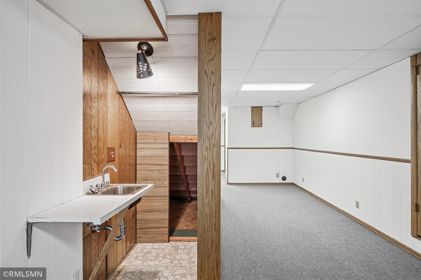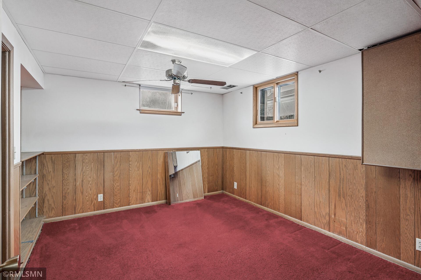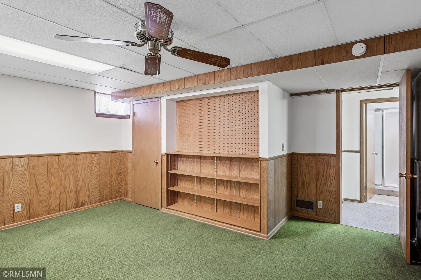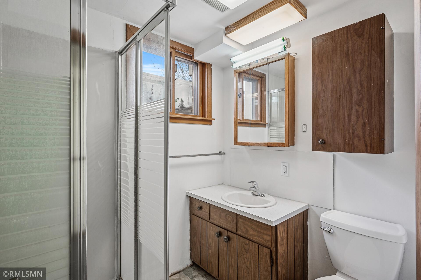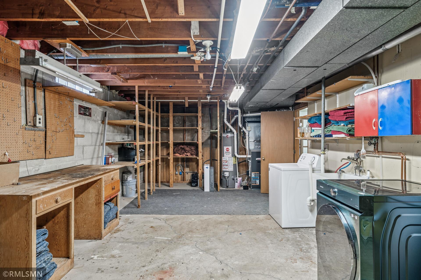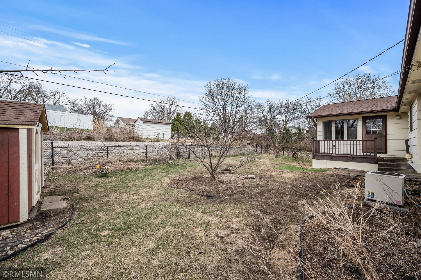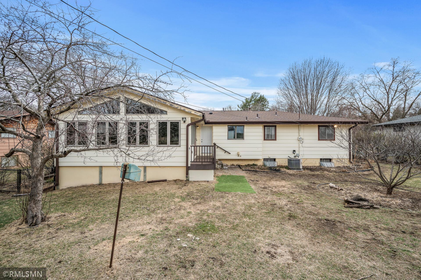140 TIMBERLAND DRIVE
140 Timberland Drive, Burnsville, 55337, MN
-
Price: $389,900
-
Status type: For Sale
-
City: Burnsville
-
Neighborhood: Timberland Knolls
Bedrooms: 3
Property Size :2780
-
Listing Agent: NST15098,NST47387
-
Property type : Single Family Residence
-
Zip code: 55337
-
Street: 140 Timberland Drive
-
Street: 140 Timberland Drive
Bathrooms: 2
Year: 1961
Listing Brokerage: White Bear Lake Realty
FEATURES
- Range
- Refrigerator
- Washer
- Dryer
- Microwave
- Dishwasher
DETAILS
This one has many features you are going to want! Check out all these features and benefits. Plus, the convenient location right in the middle of 35W, Timberland Park, Burnsville Ice Center, and Sky Oaks Elementary and Nicollet Middle School plus just minutes to a number of restaurants and shopping, really offers a sense of community! Now for the goodies. Large yard with fenced in back. Enter, once in you are greeted by nice size living room with hardwood floors, galley kitchen with newly painted cabinets open to informal dining area with french doors that walk into huge 4 season porch full of windows, plus bonus inviting family room with floor to ceiling brick fireplace right off the garage. Also, 3 bedrooms on this lvl w/ hardwood floors. Now venture downstairs offering 2 non-conforming bedrooms which could make a total of 5, 3/4 bath, oversized family room includes walkout to side exterior with 2nd brick fireplace and sizeable storage/utility room. Dont miss all this one has to offer, will go quick at this price!
INTERIOR
Bedrooms: 3
Fin ft² / Living Area: 2780 ft²
Below Ground Living: 1048ft²
Bathrooms: 2
Above Ground Living: 1732ft²
-
Basement Details: Daylight/Lookout Windows, Finished, Full, Walkout,
Appliances Included:
-
- Range
- Refrigerator
- Washer
- Dryer
- Microwave
- Dishwasher
EXTERIOR
Air Conditioning: Central Air
Garage Spaces: 2
Construction Materials: N/A
Foundation Size: 1424ft²
Unit Amenities:
-
- Kitchen Window
- Porch
- Natural Woodwork
- Sun Room
- Ceiling Fan(s)
- Washer/Dryer Hookup
- Main Floor Primary Bedroom
Heating System:
-
- Forced Air
ROOMS
| Main | Size | ft² |
|---|---|---|
| Living Room | 20x14 | 400 ft² |
| Kitchen | 13x9 | 169 ft² |
| Dining Room | 11x10 | 121 ft² |
| Family Room | 16x11 | 256 ft² |
| Four Season Porch | 22x14 | 484 ft² |
| Bedroom 1 | 12x11 | 144 ft² |
| Bedroom 2 | 13x11 | 169 ft² |
| Bedroom 3 | 11x10 | 121 ft² |
| Lower | Size | ft² |
|---|---|---|
| Family Room | 34x9 | 1156 ft² |
| Non-Egress | 16x10 | 256 ft² |
| Non-Egress | 14x12 | 196 ft² |
| Laundry | 20x13 | 400 ft² |
LOT
Acres: N/A
Lot Size Dim.: 100x137x100x137
Longitude: 44.7616
Latitude: -93.2799
Zoning: Residential-Single Family
FINANCIAL & TAXES
Tax year: 2024
Tax annual amount: $4,166
MISCELLANEOUS
Fuel System: N/A
Sewer System: City Sewer/Connected
Water System: City Water/Connected
ADITIONAL INFORMATION
MLS#: NST7728841
Listing Brokerage: White Bear Lake Realty

ID: 3546924
Published: April 23, 2025
Last Update: April 23, 2025
Views: 7


