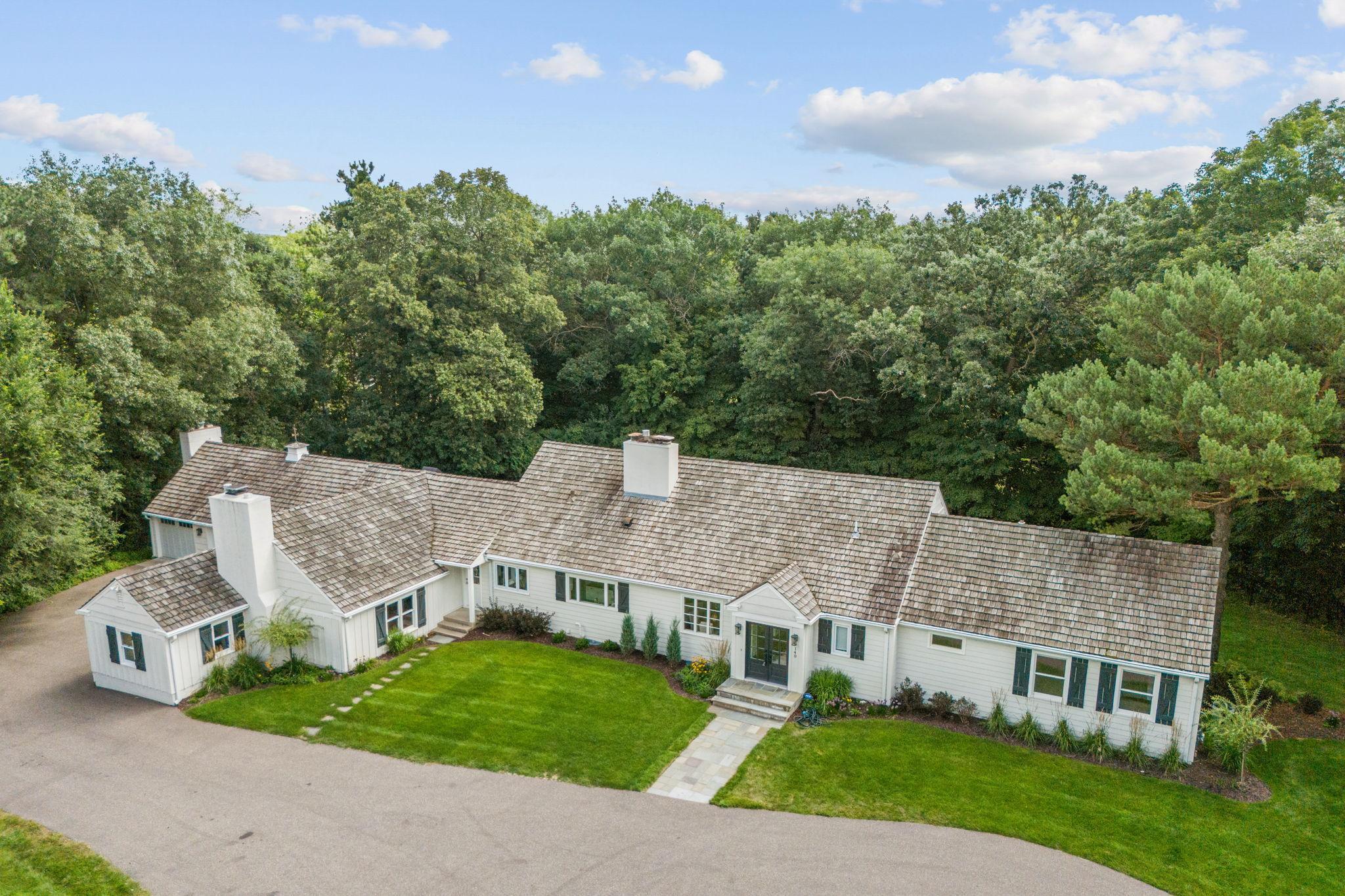140 BROWN ROAD
140 Brown Road, Long Lake (Orono), 55356, MN
-
Price: $1,595,000
-
Status type: For Sale
-
City: Long Lake (Orono)
-
Neighborhood: Kallestad Acres
Bedrooms: 5
Property Size :5134
-
Listing Agent: NST26146,NST103237
-
Property type : Single Family Residence
-
Zip code: 55356
-
Street: 140 Brown Road
-
Street: 140 Brown Road
Bathrooms: 5
Year: 1952
Listing Brokerage: Exp Realty, LLC.
FEATURES
- Range
- Refrigerator
- Washer
- Dryer
- Exhaust Fan
- Dishwasher
- Disposal
- Wall Oven
DETAILS
Tucked away on 3.6 acres of pristine, wooded land in the highly coveted Orono community, this executive cottage estate offers unmatched privacy and tranquility. A long, graceful driveway leads you through rolling lawns framed by mature trees, opening to a retreat that feels worlds away yet is moments from it all. Bordering the property, the scenic Long Lake Creek and Luce Line Trail provide serene walking and biking paths, seamlessly blending natural beauty with everyday living. Inside, this recently renovated 5-bedroom, 5-bath masterpiece showcases refined craftsmanship and timeless elegance. Expansive windows invite natural light and woodland views into every room, while multiple wood-burning fireplaces create warmth and charm. The true chef’s kitchen is designed for both entertaining and culinary inspiration, complemented by spacious main-level living areas perfect for gatherings of any size. Enjoy the convenience of one-level living with all essential facilities located on the main floor, while additional levels provide private retreats and inspiring spaces. The splendid primary suite is a sanctuary with spa-like amenities, while the upper level offers a private hideaway for rest and reflection. The walkout lower level features three additional bedrooms, including a private suite with its own full bath, fireplace, and generous dressing area—ideal for guests, multigenerational living, teen suite or use as a primary suite. A rare gem, this estate seamlessly combines luxury, character, and location with abundant space for both connection and quiet retreat.
INTERIOR
Bedrooms: 5
Fin ft² / Living Area: 5134 ft²
Below Ground Living: 1340ft²
Bathrooms: 5
Above Ground Living: 3794ft²
-
Basement Details: Finished, Full,
Appliances Included:
-
- Range
- Refrigerator
- Washer
- Dryer
- Exhaust Fan
- Dishwasher
- Disposal
- Wall Oven
EXTERIOR
Air Conditioning: Central Air
Garage Spaces: 4
Construction Materials: N/A
Foundation Size: 2184ft²
Unit Amenities:
-
Heating System:
-
- Forced Air
ROOMS
| Main | Size | ft² |
|---|---|---|
| Living Room | 24x17 | 576 ft² |
| Dining Room | 17x11 | 289 ft² |
| Family Room | 24x20 | 576 ft² |
| Kitchen | 23x9 | 529 ft² |
| Bedroom 1 | 20x17 | 400 ft² |
| Informal Dining Room | 12x10 | 144 ft² |
| Sun Room | 10x9 | 100 ft² |
| Office | 16x11 | 256 ft² |
| Upper | Size | ft² |
|---|---|---|
| Bedroom 2 | 12x32 | 144 ft² |
| Loft | 19x12 | 361 ft² |
| Lower | Size | ft² |
|---|---|---|
| Bedroom 3 | 19x17 | 361 ft² |
| Bedroom 4 | 19x17 | 361 ft² |
| Bedroom 5 | 12x11 | 144 ft² |
| Storage | 27x18 | 729 ft² |
LOT
Acres: N/A
Lot Size Dim.: 448x493x339x391
Longitude: 44.9762
Latitude: -93.5729
Zoning: Residential-Single Family
FINANCIAL & TAXES
Tax year: 2025
Tax annual amount: $15,683
MISCELLANEOUS
Fuel System: N/A
Sewer System: Private Sewer,Septic System Compliant - Yes
Water System: Well
ADDITIONAL INFORMATION
MLS#: NST7772908
Listing Brokerage: Exp Realty, LLC.

ID: 4030302
Published: August 22, 2025
Last Update: August 22, 2025
Views: 1






