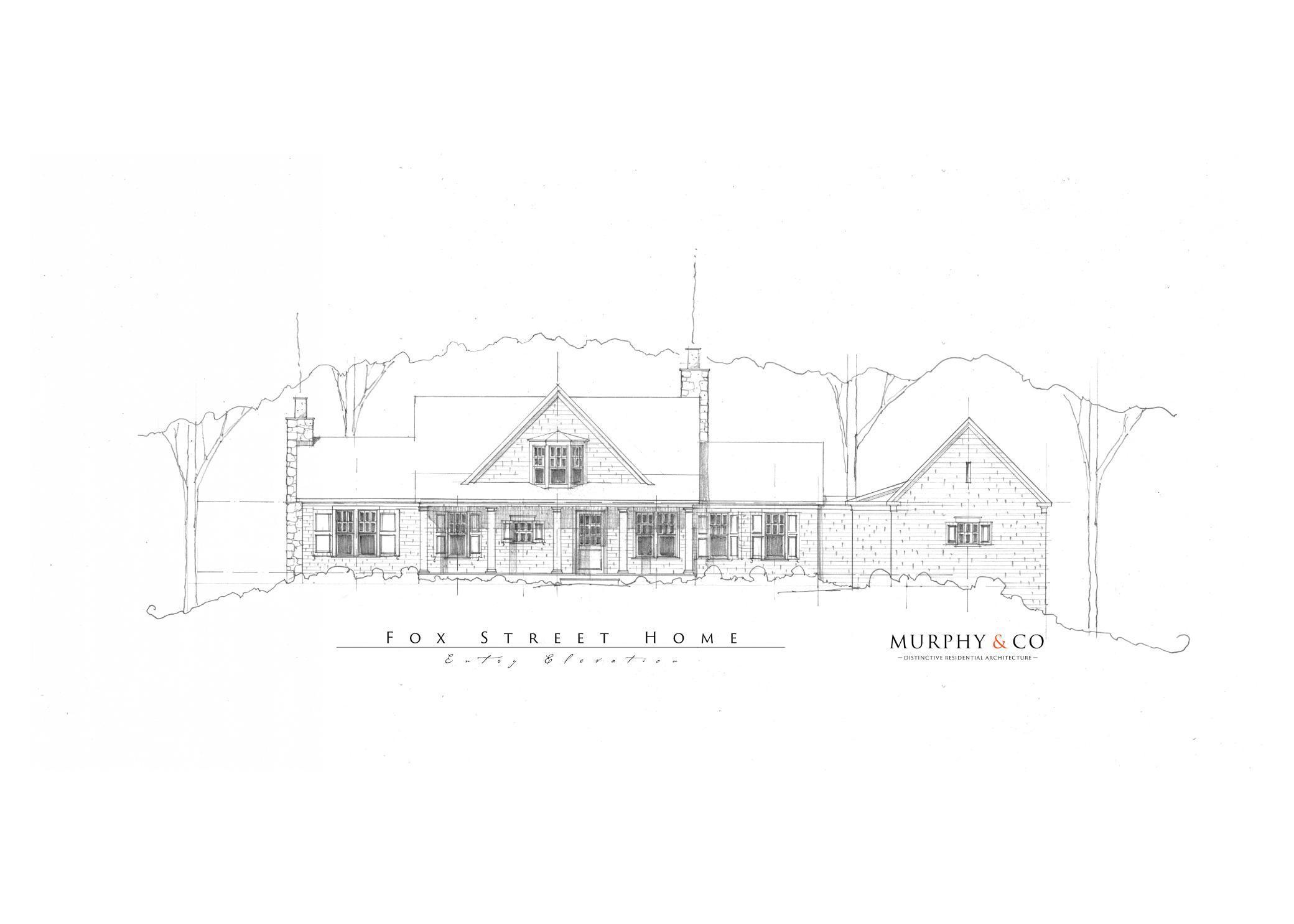14 FOX STREET
14 Fox Street , Wayzata, 55391, MN
-
Property type : Single Family Residence
-
Zip code: 55391
-
Street: 14 Fox Street
-
Street: 14 Fox Street
Bathrooms: 4
Year: 2005
Listing Brokerage: Coldwell Banker Burnet
FEATURES
- Range
- Refrigerator
- Washer
- Dryer
- Microwave
- Exhaust Fan
- Dishwasher
- Water Softener Owned
- Disposal
- Freezer
- Cooktop
- Wall Oven
- Humidifier
- Air-To-Air Exchanger
- Water Osmosis System
- Iron Filter
- Water Filtration System
- Gas Water Heater
- Double Oven
- ENERGY STAR Qualified Appliances
DETAILS
This to-be-built custom home is a true collaboration between the renowned builder Kyle Hunt & Partners and acclaimed architectural firm Murphy & Co. Thoughtfully envisioned with timeless sophistication and artisan craftsmanship, this future residence blends refined elegance with livable comfort. The current floor plan features 4 bedrooms, 4 bathrooms, and multiple flexible living spaces across two levels, including a spacious main floor living room with views of Lake Minnetonka, dedicated mudroom, and a lower-level family room. A chef’s kitchen with adjacent dining, a private porch, and a generous 3-car garage complete the beautifully designed layout. The floor plans and finish selections can be fully tailored to suit your lifestyle, offering a rare opportunity to create a home that is uniquely yours—whether that means expanding room sizes, refining material selections, or adjusting key design elements. Convenience is abundant. With access to the Dakota trail and numerous local parks, nature is always nearby. Downtown Wayzata lies just minutes from your residence and without a single stoplight between you and Minneapolis, you’ll never be far from concerts and sporting events. This is your opportunity to own a truly special property—where exceptional design meets enduring craftsmanship. Private property - Agent must be present for all showings and site walks.
INTERIOR
Bedrooms: 4
Fin ft² / Living Area: 3404 ft²
Below Ground Living: 1474ft²
Bathrooms: 4
Above Ground Living: 1930ft²
-
Basement Details: Finished, Concrete, Sump Pump, Walkout,
Appliances Included:
-
- Range
- Refrigerator
- Washer
- Dryer
- Microwave
- Exhaust Fan
- Dishwasher
- Water Softener Owned
- Disposal
- Freezer
- Cooktop
- Wall Oven
- Humidifier
- Air-To-Air Exchanger
- Water Osmosis System
- Iron Filter
- Water Filtration System
- Gas Water Heater
- Double Oven
- ENERGY STAR Qualified Appliances
EXTERIOR
Air Conditioning: Central Air
Garage Spaces: 3
Construction Materials: N/A
Foundation Size: 3074ft²
Unit Amenities:
-
- Kitchen Window
- Deck
- Porch
- Hardwood Floors
- Walk-In Closet
- Panoramic View
- Kitchen Center Island
- Main Floor Primary Bedroom
- Primary Bedroom Walk-In Closet
Heating System:
-
- Forced Air
- Radiant Floor
- Humidifier
ROOMS
| Main | Size | ft² |
|---|---|---|
| Living Room | 17x19 | 289 ft² |
| Kitchen | 17x21.5 | 364.08 ft² |
| Bedroom 1 | 15x16 | 225 ft² |
| Deck | 9x15 | 81 ft² |
| Laundry | 9x6.5 | 57.75 ft² |
| Garage | 24x36 | 576 ft² |
| Porch | 35x8 | 1225 ft² |
| Lower | Size | ft² |
|---|---|---|
| Family Room | 20x16 | 400 ft² |
| Bedroom 2 | 15x12 | 225 ft² |
| Bedroom 3 | 17x12 | 289 ft² |
| Bedroom 4 | 15x16 | 225 ft² |
LOT
Acres: N/A
Lot Size Dim.: 344,395,148,175,25
Longitude: 44.9697
Latitude: -93.56
Zoning: Residential-Single Family
FINANCIAL & TAXES
Tax year: 2025
Tax annual amount: $62,307
MISCELLANEOUS
Fuel System: N/A
Sewer System: City Sewer/Connected
Water System: Private,Well
ADDITIONAL INFORMATION
MLS#: NST7770048
Listing Brokerage: Coldwell Banker Burnet

ID: 3865969
Published: July 08, 2025
Last Update: July 08, 2025
Views: 24














