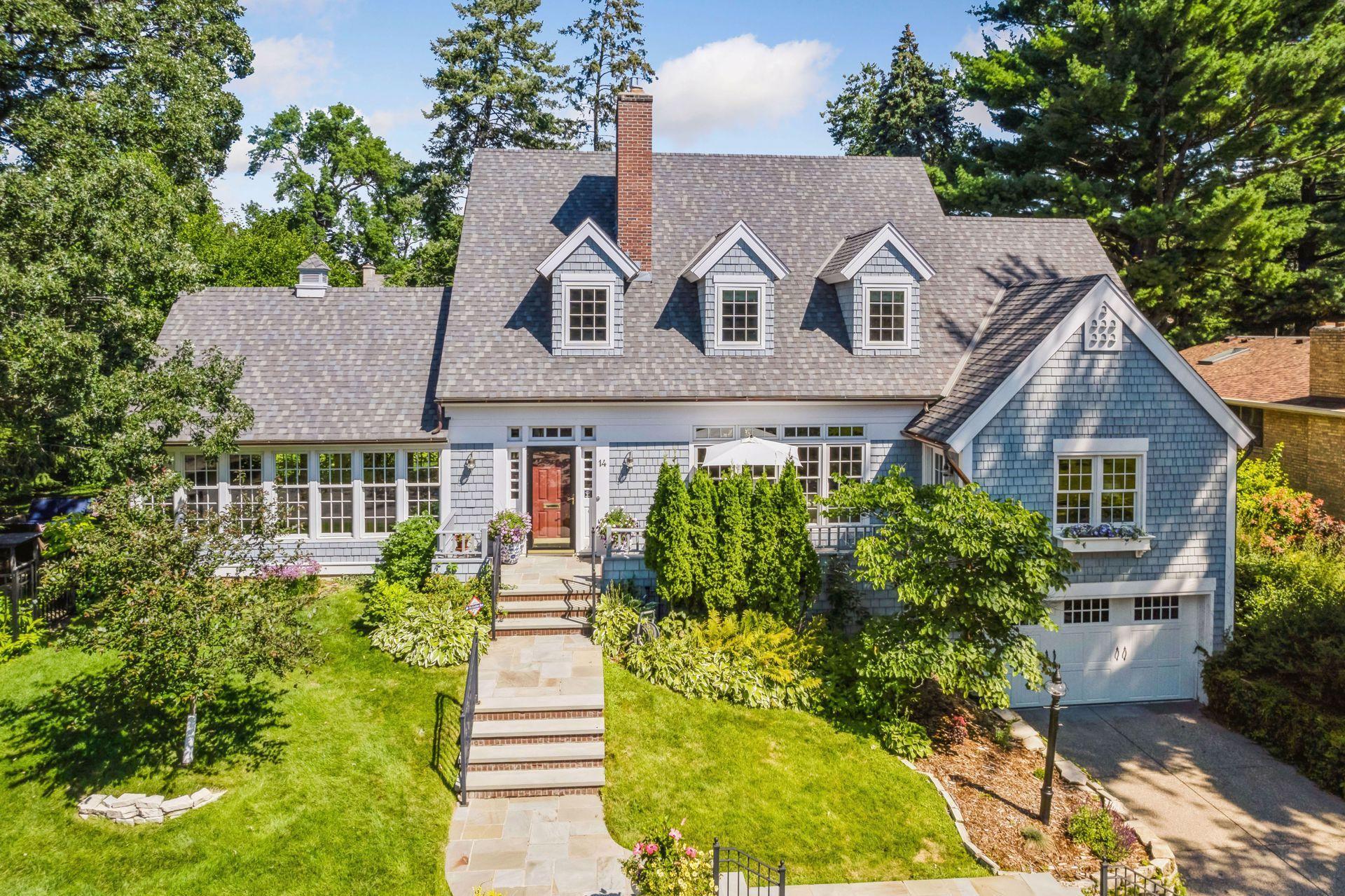14 FOREST DALE ROAD
14 Forest Dale Road, Minneapolis, 55410, MN
-
Price: $1,595,000
-
Status type: For Sale
-
City: Minneapolis
-
Neighborhood: Fulton
Bedrooms: 5
Property Size :4005
-
Listing Agent: NST21445,NST81758
-
Property type : Single Family Residence
-
Zip code: 55410
-
Street: 14 Forest Dale Road
-
Street: 14 Forest Dale Road
Bathrooms: 4
Year: 1950
Listing Brokerage: Premier Real Estate Services
FEATURES
- Range
- Refrigerator
- Washer
- Dryer
- Microwave
- Exhaust Fan
- Dishwasher
- Disposal
- Freezer
- Cooktop
- Humidifier
- Water Filtration System
- Gas Water Heater
- Chandelier
DETAILS
Nestled in Minneapolis's highly desirable Fulton neighborhood, 14 Forest Dale Road offers a distinguished living experience. This elegant residence, originally mid-century modern, was meticulously remodeled in 1991 into a timeless Cape Cod style, featuring classic design elements like copper gutters and a 4' wrought iron fence. The property boasts an exceptional oversized double lot of.39 acres (131' x 129'), providing unmatched privacy and beautifully landscaped grounds with a gracious front veranda, multiple walk-out patios, box gardens, and a gardening shed. Inside, the home features a spacious gourmet kitchen with a unique staircase placement, formal and informal dining rooms, two main floor bedrooms, an upper-level master suite, and two additional upper-level bedrooms, totaling five bedrooms and four bathrooms. Ample storage is available throughout. Modern conveniences include a two-car tuck-under garage with an electric car charger and a radon mitigation system, ensuring comfort, safety, and sustainability. This property combines sophisticated design, expansive outdoor living, and practical luxuries in a prime location, making it an exceptional opportunity.
INTERIOR
Bedrooms: 5
Fin ft² / Living Area: 4005 ft²
Below Ground Living: 914ft²
Bathrooms: 4
Above Ground Living: 3091ft²
-
Basement Details: Finished, Full, Storage Space,
Appliances Included:
-
- Range
- Refrigerator
- Washer
- Dryer
- Microwave
- Exhaust Fan
- Dishwasher
- Disposal
- Freezer
- Cooktop
- Humidifier
- Water Filtration System
- Gas Water Heater
- Chandelier
EXTERIOR
Air Conditioning: Central Air,Ductless Mini-Split
Garage Spaces: 2
Construction Materials: N/A
Foundation Size: 914ft²
Unit Amenities:
-
- Patio
- Kitchen Window
- Natural Woodwork
- Hardwood Floors
- Ceiling Fan(s)
- Walk-In Closet
- Washer/Dryer Hookup
- In-Ground Sprinkler
- Paneled Doors
- Kitchen Center Island
- French Doors
- Tile Floors
- Main Floor Primary Bedroom
- Primary Bedroom Walk-In Closet
Heating System:
-
- Forced Air
- Fireplace(s)
- Ductless Mini-Split
ROOMS
| Main | Size | ft² |
|---|---|---|
| Living Room | 25' x 15' | 375 ft² |
| Dining Room | 19' x 16' | 304 ft² |
| Informal Dining Room | 17' x 13' | 221 ft² |
| Kitchen | 19' x 17' | 323 ft² |
| Foyer | 12' x 9' | 108 ft² |
| Bedroom 4 | 16' x 11' | 176 ft² |
| Bedroom 5 | 11' x 10' | 110 ft² |
| Bathroom | 8' x 6' | 48 ft² |
| Upper | Size | ft² |
|---|---|---|
| Bedroom 1 | 25' x 16' | 400 ft² |
| Bedroom 2 | 19' x 16' | 304 ft² |
| Bedroom 3 | 12' x 11' | 132 ft² |
| Family Room | 17' x 12' | 204 ft² |
| Walk In Closet | 9' x 8' | 72 ft² |
| Walk In Closet | 11' x 6' | 66 ft² |
| Bathroom | 11' x 9' | 99 ft² |
| Bathroom | 9' x 6' | 54 ft² |
| Walk In Closet | 12' x 3' | 36 ft² |
| Lower | Size | ft² |
|---|---|---|
| Family Room | 23' x 14' | 322 ft² |
| Flex Room | 25' x 9' | 225 ft² |
| Laundry | 12' x 8' | 96 ft² |
| Storage | 15' x 12' | 180 ft² |
| Garage | 30' x 19' | 570 ft² |
| Bathroom | 7' x 6' | 42 ft² |
LOT
Acres: N/A
Lot Size Dim.: 131' x 129'
Longitude: 44.9082
Latitude: -93.3137
Zoning: Residential-Single Family
FINANCIAL & TAXES
Tax year: 2025
Tax annual amount: $16,810
MISCELLANEOUS
Fuel System: N/A
Sewer System: City Sewer/Connected
Water System: City Water/Connected
ADITIONAL INFORMATION
MLS#: NST7750541
Listing Brokerage: Premier Real Estate Services

ID: 3735071
Published: June 03, 2025
Last Update: June 03, 2025
Views: 6






