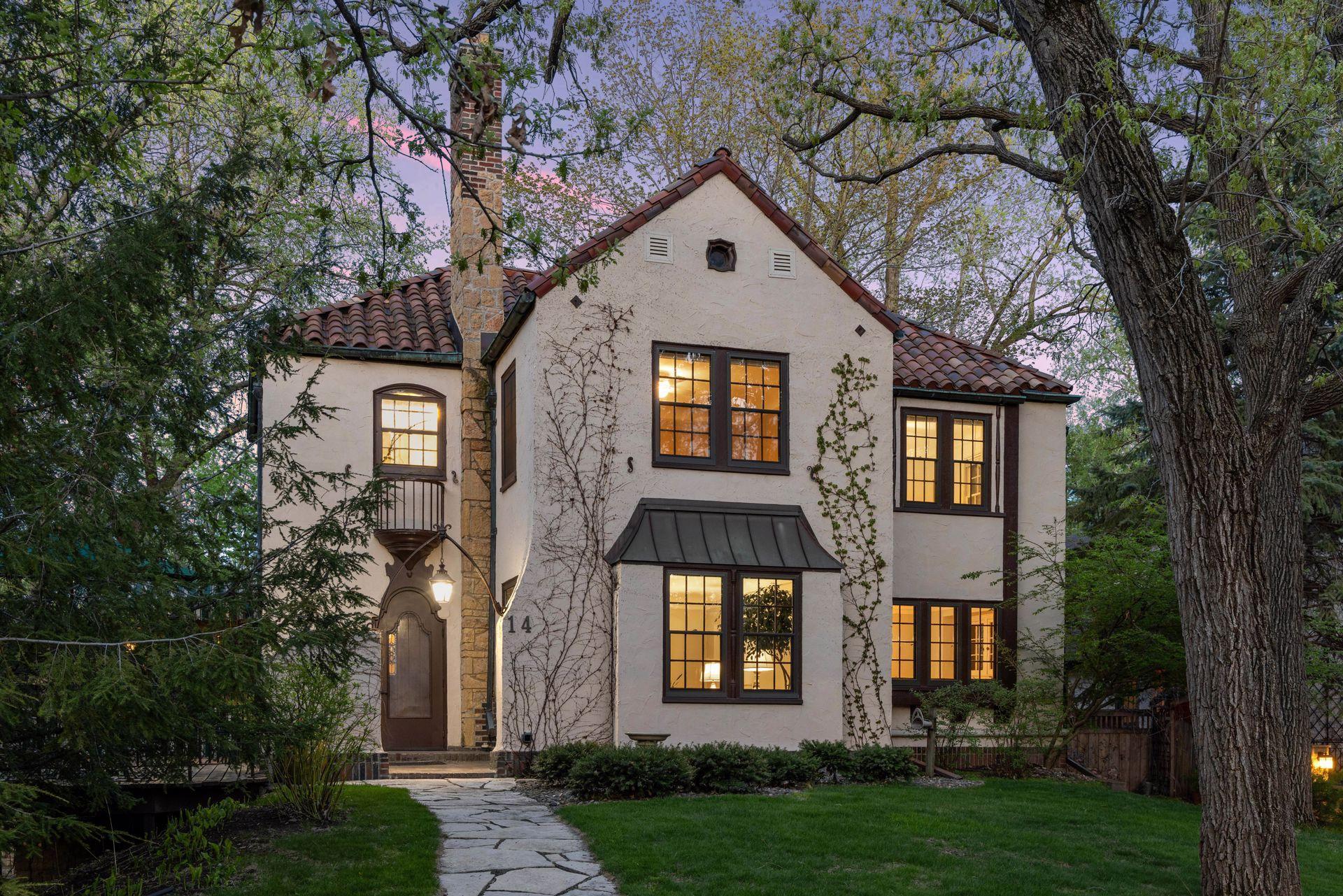14 BENHILL ROAD
14 Benhill Road, Saint Paul, 55105, MN
-
Price: $800,000
-
Status type: For Sale
-
City: Saint Paul
-
Neighborhood: Summit Hill
Bedrooms: 4
Property Size :3262
-
Listing Agent: NST16731,NST102229
-
Property type : Single Family Residence
-
Zip code: 55105
-
Street: 14 Benhill Road
-
Street: 14 Benhill Road
Bathrooms: 3
Year: 1924
Listing Brokerage: Coldwell Banker Burnet
FEATURES
- Range
- Refrigerator
- Washer
- Dryer
- Microwave
- Exhaust Fan
- Dishwasher
- Disposal
- Gas Water Heater
- Chandelier
DETAILS
Rich in character and architectural heritage, this Spanish Revival gem rests on an elevated corner lot and retains the handcrafted beauty of its 1920s origins. From the terra-cotta tile roof and arched doorways to the ivy-draped stucco and Juliet balconies, every detail tells a story of timeless design. Inside, a breathtaking two-story arched window over the open staircase offers a striking focal point. The foyer, living room with stone fireplace, and formal dining. The screened porch off the kitchen is ideal for long summer evenings. Upstairs, four bedrooms include a spacious primary suite with 3/4 bath and three closets. Baths remain more vintage, offering an opportunity to update without erasing the home's soul. Solid construction, enduring materials and warm textures throughout make this a perfect match for buyers drawn to authenticity, craftsmanship and timeless style.
INTERIOR
Bedrooms: 4
Fin ft² / Living Area: 3262 ft²
Below Ground Living: 783ft²
Bathrooms: 3
Above Ground Living: 2479ft²
-
Basement Details: Concrete, Partially Finished, Storage Space,
Appliances Included:
-
- Range
- Refrigerator
- Washer
- Dryer
- Microwave
- Exhaust Fan
- Dishwasher
- Disposal
- Gas Water Heater
- Chandelier
EXTERIOR
Air Conditioning: Ductless Mini-Split,Heat Pump,Wall Unit(s)
Garage Spaces: 1
Construction Materials: N/A
Foundation Size: 1720ft²
Unit Amenities:
-
Heating System:
-
- Hot Water
- Forced Air
- Baseboard
- Radiant
- Boiler
ROOMS
| Main | Size | ft² |
|---|---|---|
| Foyer | 9x9 | 81 ft² |
| Living Room | 22x14 | 484 ft² |
| Dining Room | 14x13 | 196 ft² |
| Family Room | 12x8 | 144 ft² |
| Informal Dining Room | 11x10 | 121 ft² |
| Screened Porch | 15x12 | 225 ft² |
| Upper | Size | ft² |
|---|---|---|
| Bedroom 1 | 16x11 | 256 ft² |
| Bedroom 2 | 15x14 | 225 ft² |
| Bedroom 3 | 13x13 | 169 ft² |
| Bedroom 4 | 13x7 | 169 ft² |
| Lower | Size | ft² |
|---|---|---|
| Den | 13x13 | 169 ft² |
| Office | 9x9 | 81 ft² |
| Utility Room | 20x14 | 400 ft² |
LOT
Acres: N/A
Lot Size Dim.: 66x156
Longitude: 44.9331
Latitude: -93.1421
Zoning: Residential-Single Family
FINANCIAL & TAXES
Tax year: 2025
Tax annual amount: $10,642
MISCELLANEOUS
Fuel System: N/A
Sewer System: City Sewer/Connected
Water System: City Water/Connected
ADITIONAL INFORMATION
MLS#: NST7739828
Listing Brokerage: Coldwell Banker Burnet

ID: 3790380
Published: June 16, 2025
Last Update: June 16, 2025
Views: 3






