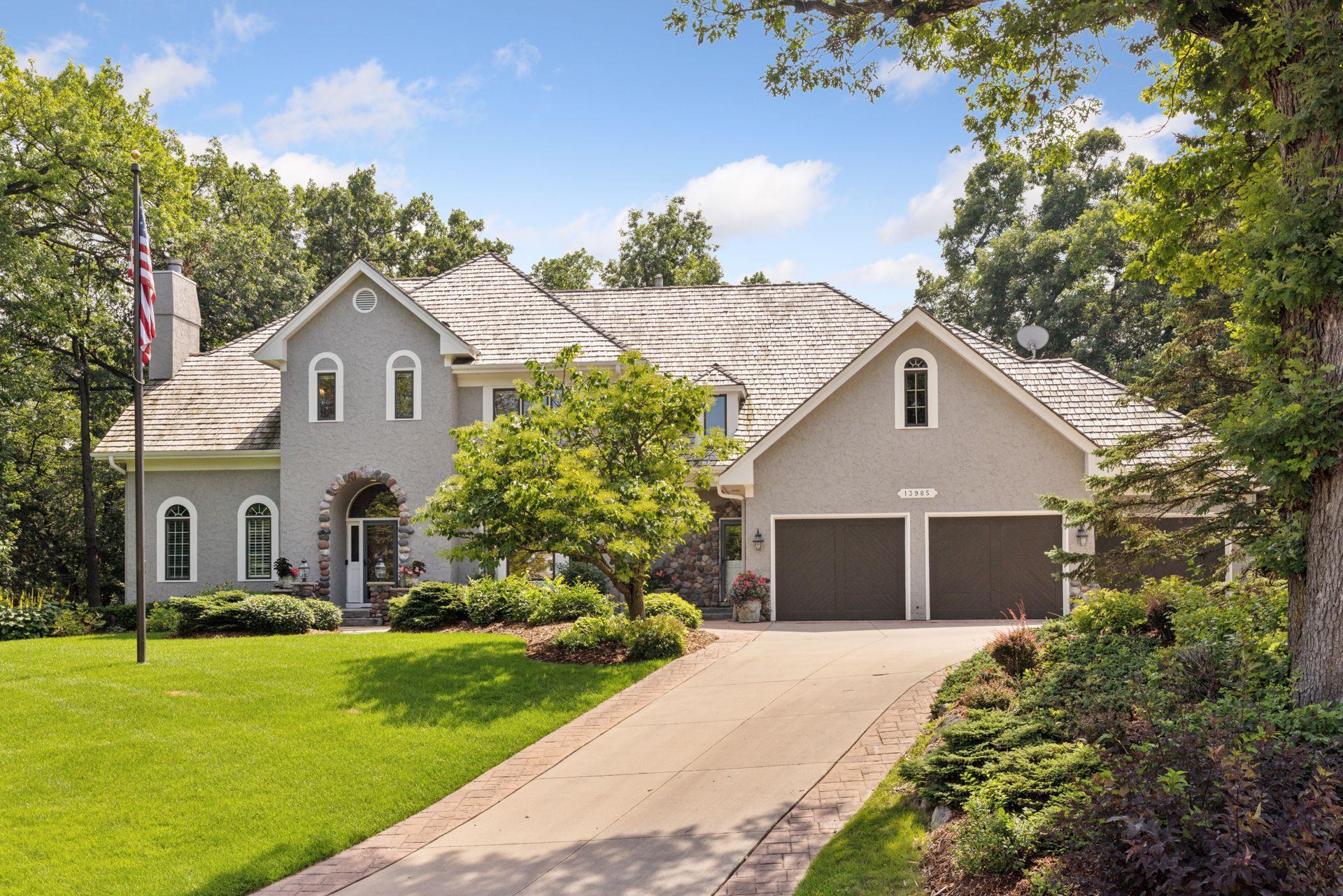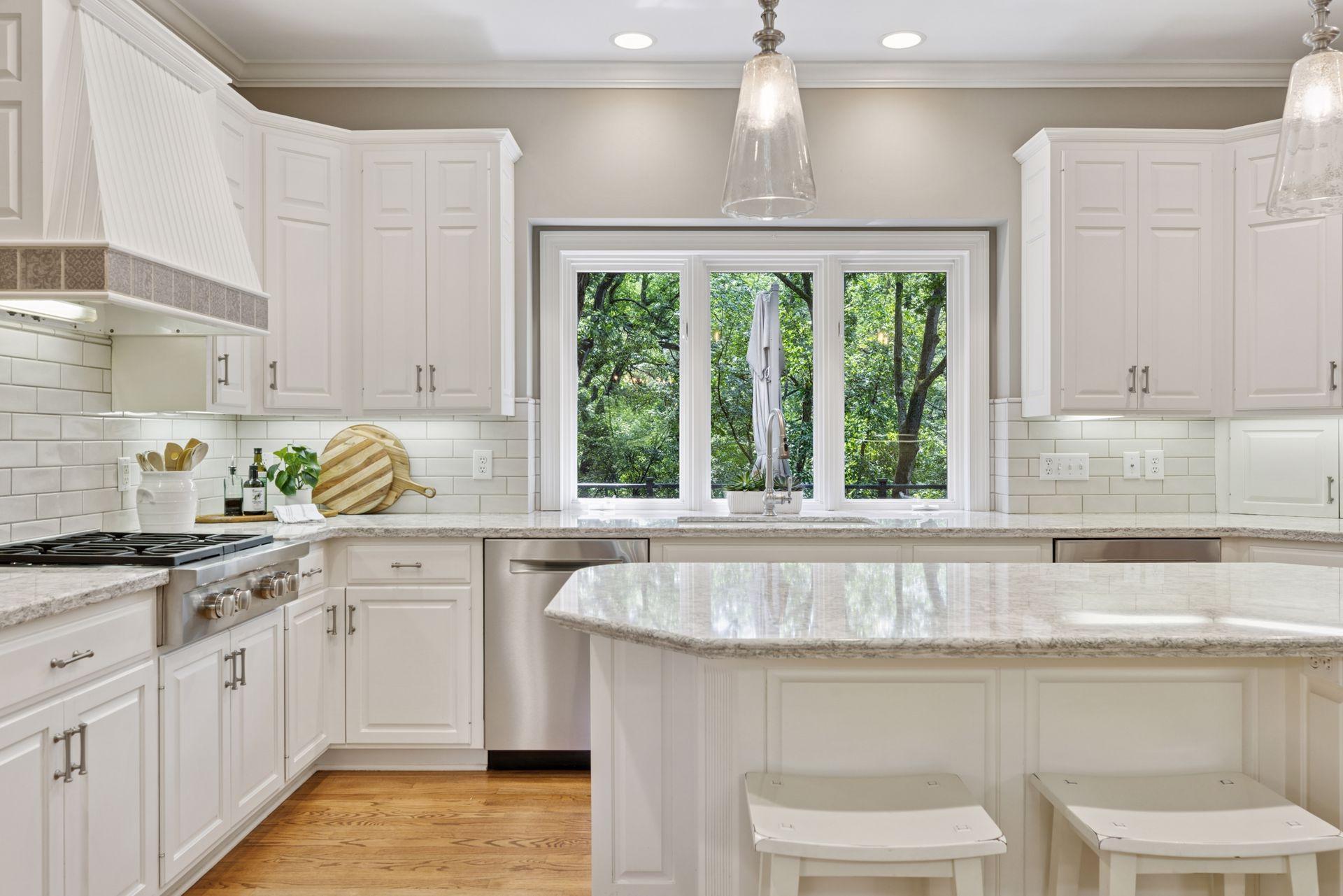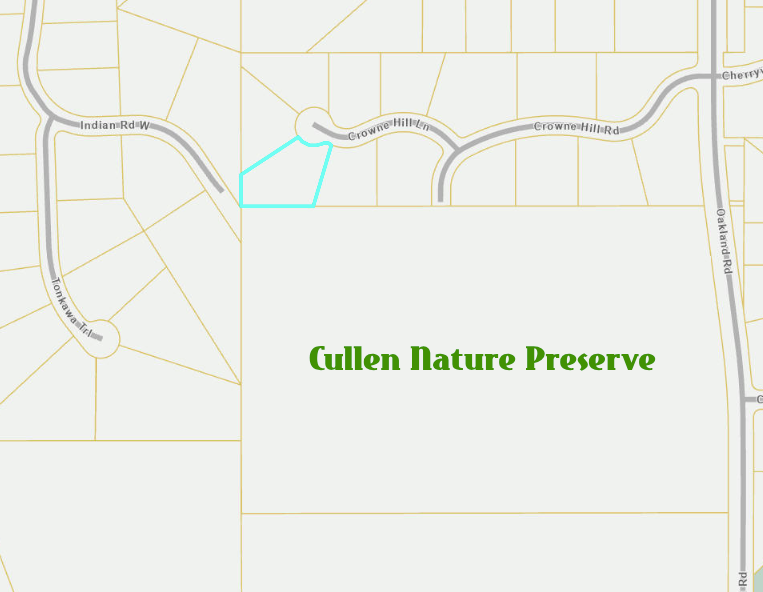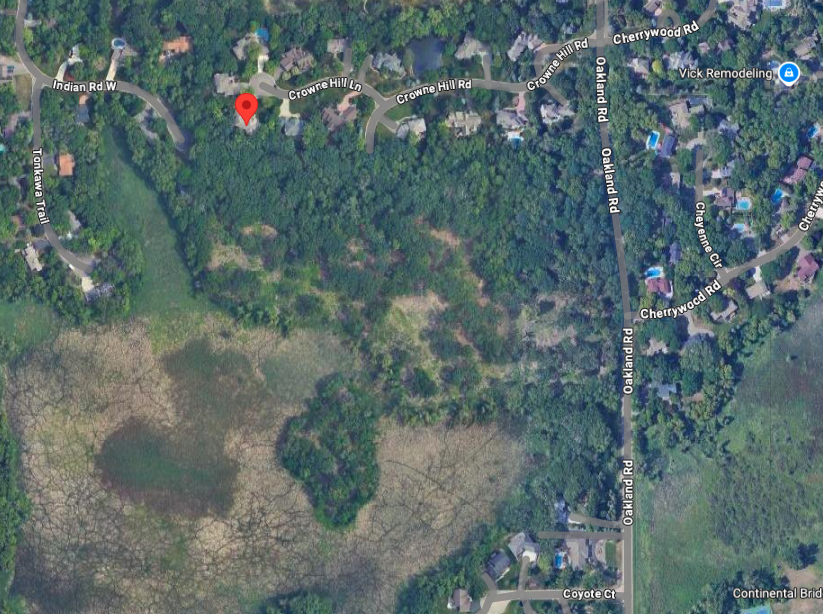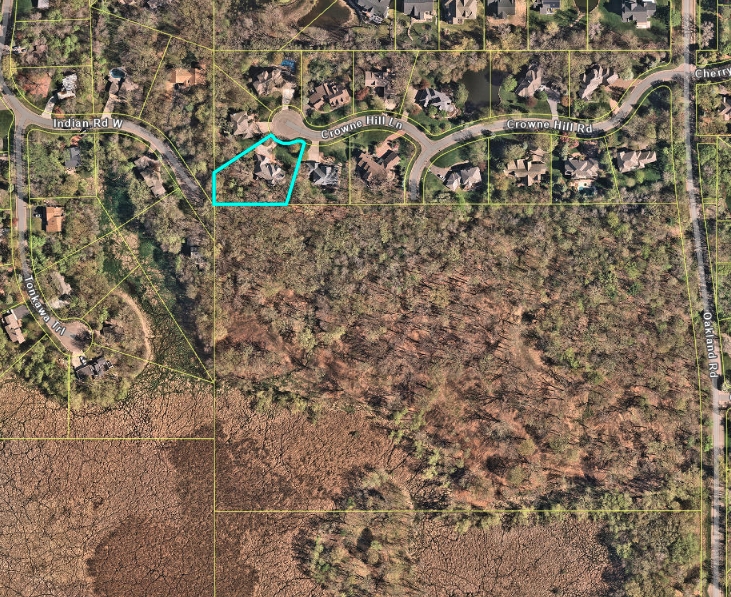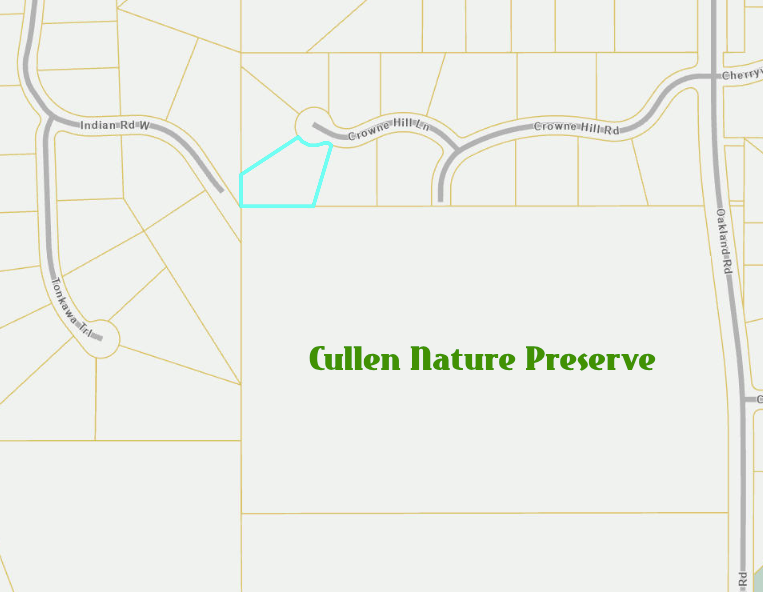13985 CROWNE HILL LANE
13985 Crowne Hill Lane, Minnetonka, 55305, MN
-
Price: $1,650,000
-
Status type: For Sale
-
City: Minnetonka
-
Neighborhood: Crowne Hill
Bedrooms: 5
Property Size :6790
-
Listing Agent: NST19321,NST107898
-
Property type : Single Family Residence
-
Zip code: 55305
-
Street: 13985 Crowne Hill Lane
-
Street: 13985 Crowne Hill Lane
Bathrooms: 6
Year: 1993
Listing Brokerage: Keller Williams Realty Integrity-Edina
FEATURES
- Refrigerator
- Washer
- Dryer
- Microwave
- Exhaust Fan
- Dishwasher
- Water Softener Owned
- Cooktop
- Wall Oven
- Humidifier
- Central Vacuum
- Gas Water Heater
- Double Oven
- Stainless Steel Appliances
DETAILS
Nestled at the end of a quiet cul-de-sac on Crowne Hill Lane, this exceptional Minnetonka residence offers the perfect combination of privacy, space, and refined updates-positioned on a beautifully wooded 0.69-acre lot that overlooks the 23 acre Cullen Nature Preserve. With 5 bedrooms, 6 bathrooms, and nearly 7,000 finished square feet, this home provides ample room for luxurious everyday living and entertaining alike. The thoughtfully updated kitchen features high-end finishes, including a premium Viking range, and opens seamlessly into both casual and formal dining spaces. The main level also includes a bright four-season sunroom with a gas stove, and a new large maintenance-free deck with wooded views. A formal dining room adds elegance to hosting, while the cozy living spaces are anchored by four gas fireplaces and one wood-burning fireplace for warmth and ambiance throughout. Upstairs, you'll find four spacious bedrooms, including a beautifully renovated primary suite with a spa-inspired bath complete with a walk-in shower and a soaker tub. The lower level offers a fifth guest bedroom, a pool table and recreation area with gas fireplace, walk-out access to the backyard, and a dedicated workout or dance room. Outside, enjoy a tranquil backyard retreat with a fire pit and direct views of the protected Cullen' Nature Reserve. Additional features include a heated and insulated three-car garage with epoxy flooring, an irrigation system, new exterior paint, and access to the award-winning Wayzata School District. This home truly blends timeless design with thoughtful modern upgrades in one of Minnetonka's most desirable neighborhoods.
INTERIOR
Bedrooms: 5
Fin ft² / Living Area: 6790 ft²
Below Ground Living: 2038ft²
Bathrooms: 6
Above Ground Living: 4752ft²
-
Basement Details: Drain Tiled, Egress Window(s), Full, Concrete, Partially Finished, Walkout,
Appliances Included:
-
- Refrigerator
- Washer
- Dryer
- Microwave
- Exhaust Fan
- Dishwasher
- Water Softener Owned
- Cooktop
- Wall Oven
- Humidifier
- Central Vacuum
- Gas Water Heater
- Double Oven
- Stainless Steel Appliances
EXTERIOR
Air Conditioning: Central Air
Garage Spaces: 3
Construction Materials: N/A
Foundation Size: 2520ft²
Unit Amenities:
-
- Patio
- Kitchen Window
- Deck
- Porch
- Hardwood Floors
- Sun Room
- Ceiling Fan(s)
- Walk-In Closet
- Vaulted Ceiling(s)
- Washer/Dryer Hookup
- Security System
- In-Ground Sprinkler
- Paneled Doors
- Cable
- Kitchen Center Island
- French Doors
- Tile Floors
Heating System:
-
- Forced Air
ROOMS
| Main | Size | ft² |
|---|---|---|
| Living Room | 14x19 | 196 ft² |
| Dining Room | 13x17 | 169 ft² |
| Family Room | 20x25 | 400 ft² |
| Kitchen | 20x15 | 400 ft² |
| Sun Room | 15x15 | 225 ft² |
| Upper | Size | ft² |
|---|---|---|
| Bedroom 1 | 20x21 | 400 ft² |
| Bedroom 2 | 14x15 | 196 ft² |
| Bedroom 3 | 12x15 | 144 ft² |
| Bedroom 4 | 19x16 | 361 ft² |
| Flex Room | 29x19 | 841 ft² |
| Lower | Size | ft² |
|---|---|---|
| Bedroom 5 | 14x19 | 196 ft² |
| Billiard | 20x15 | 400 ft² |
| Recreation Room | 44x19 | 1936 ft² |
| Sitting Room | 20x24 | 400 ft² |
LOT
Acres: N/A
Lot Size Dim.: 96x167x187x83x178
Longitude: 44.957
Latitude: -93.4559
Zoning: Residential-Single Family
FINANCIAL & TAXES
Tax year: 2025
Tax annual amount: $19,441
MISCELLANEOUS
Fuel System: N/A
Sewer System: City Sewer/Connected
Water System: City Water/Connected
ADDITIONAL INFORMATION
MLS#: NST7769146
Listing Brokerage: Keller Williams Realty Integrity-Edina

ID: 3928712
Published: July 25, 2025
Last Update: July 25, 2025
Views: 6


