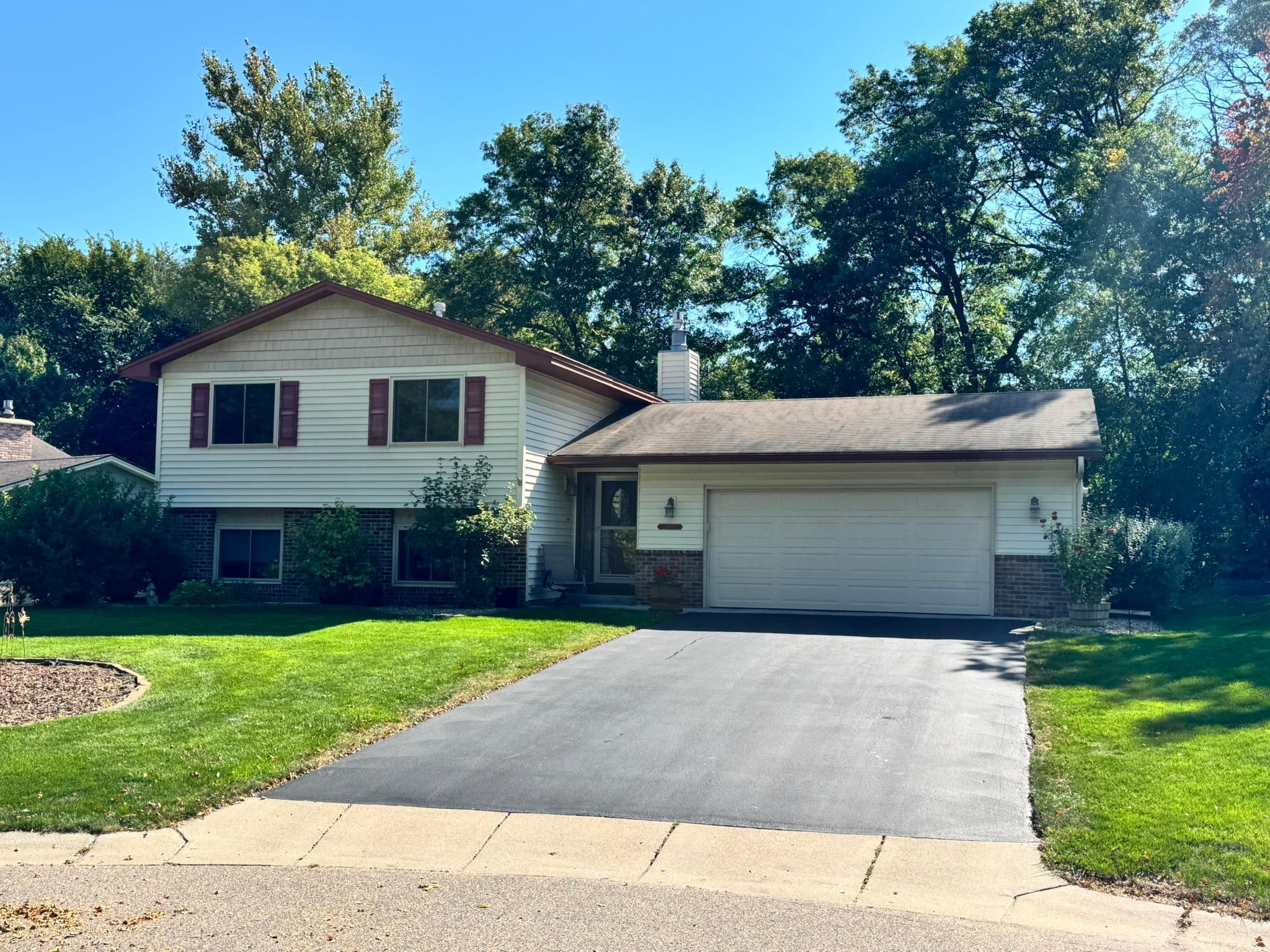13983 62ND AVENUE
13983 62nd Avenue, Maple Grove, 55311, MN
-
Price: $374,900
-
Status type: For Sale
-
City: Maple Grove
-
Neighborhood: Steven A Meyer Add
Bedrooms: 4
Property Size :1668
-
Listing Agent: NST16633,NST44622
-
Property type : Single Family Residence
-
Zip code: 55311
-
Street: 13983 62nd Avenue
-
Street: 13983 62nd Avenue
Bathrooms: 2
Year: 1982
Listing Brokerage: Coldwell Banker Burnet
FEATURES
- Range
- Refrigerator
- Washer
- Dryer
- Microwave
- Exhaust Fan
- Dishwasher
- Water Softener Owned
- Humidifier
- Gas Water Heater
- Stainless Steel Appliances
DETAILS
Welcome to this beautifully updated 4-bedroom, 2-bath home tucked away on a quiet cul-de-sac in the heart of Maple Grove. Backing to mature trees and protected wetlands, the property offers privacy and scenic views year-round. Inside, you'll find two spacious family rooms, a cozy fireplace, and a gourmet kitchen featuring stone countertops, stainless steel appliances, a vented hood, and wood-look flooring. The layout is thoughtfully designed for both everyday living and entertaining, with stylish updates throughout. Step outside to enjoy the deck with a covered pergola-perfect for relaxing or hosting guests. The backyard is a true retreat, complete with a paved patio enclave and a winding path that adds charm and character to the outdoor space. Additional highlights include a two-car garage, proximity to expressways and shopping and access to highly regarded Maple Grove Schools. This home blends comfort, convenience, and natural beauty in one of the area's most desirable neighborhoods.
INTERIOR
Bedrooms: 4
Fin ft² / Living Area: 1668 ft²
Below Ground Living: 688ft²
Bathrooms: 2
Above Ground Living: 980ft²
-
Basement Details: Block, Daylight/Lookout Windows, Drain Tiled, Full, Storage Space, Sump Basket,
Appliances Included:
-
- Range
- Refrigerator
- Washer
- Dryer
- Microwave
- Exhaust Fan
- Dishwasher
- Water Softener Owned
- Humidifier
- Gas Water Heater
- Stainless Steel Appliances
EXTERIOR
Air Conditioning: Central Air
Garage Spaces: 2
Construction Materials: N/A
Foundation Size: 980ft²
Unit Amenities:
-
- Patio
- Kitchen Window
- Deck
- Vaulted Ceiling(s)
- Local Area Network
- Washer/Dryer Hookup
- Paneled Doors
Heating System:
-
- Forced Air
ROOMS
| Upper | Size | ft² |
|---|---|---|
| Living Room | 20x13 | 400 ft² |
| Dining Room | 10x8 | 100 ft² |
| Kitchen | 10x9 | 100 ft² |
| Bedroom 1 | 12x10 | 144 ft² |
| Bedroom 2 | 12x11 | 144 ft² |
| Deck | 13x12 | 169 ft² |
| Main | Size | ft² |
|---|---|---|
| Foyer | 11x5 | 121 ft² |
| Mud Room | 7x5 | 49 ft² |
| Patio | 14x14 | 196 ft² |
| Lower | Size | ft² |
|---|---|---|
| Family Room | 22x13 | 484 ft² |
| Laundry | 18x11 | 324 ft² |
| Bedroom 3 | 10x10 | 100 ft² |
| Bedroom 4 | 10x10 | 100 ft² |
LOT
Acres: N/A
Lot Size Dim.: N109x125x100x96
Longitude: 45.0658
Latitude: -93.4575
Zoning: Residential-Single Family
FINANCIAL & TAXES
Tax year: 2025
Tax annual amount: $4,715
MISCELLANEOUS
Fuel System: N/A
Sewer System: City Sewer - In Street
Water System: City Water - In Street
ADDITIONAL INFORMATION
MLS#: NST7806998
Listing Brokerage: Coldwell Banker Burnet

ID: 4160183
Published: December 31, 1969
Last Update: October 02, 2025
Views: 22




















