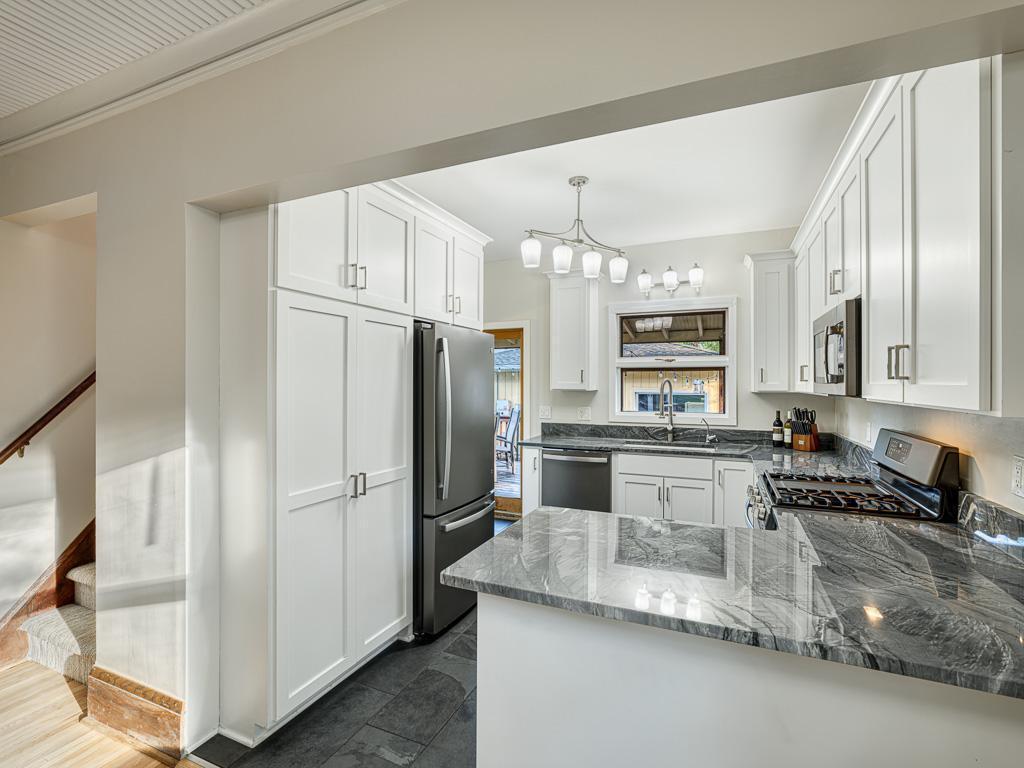1396 PALACE AVENUE
1396 Palace Avenue, Saint Paul, 55105, MN
-
Price: $595,000
-
Status type: For Sale
-
City: Saint Paul
-
Neighborhood: Macalester-Groveland
Bedrooms: 5
Property Size :2720
-
Listing Agent: NST16279,NST86794
-
Property type : Single Family Residence
-
Zip code: 55105
-
Street: 1396 Palace Avenue
-
Street: 1396 Palace Avenue
Bathrooms: 3
Year: 1924
Listing Brokerage: RE/MAX Results
DETAILS
Welcome to 1396 Palace Avenue—where charm, flexibility, and location meet. This 5-bed, 3-bath home sits in one of St. Paul’s most walkable neighborhoods—close to restaurants, coffee shops, grocery stores, schools, barbershops, beauty salons, and freeway access. The main level offers two bedrooms, an updated full bath, and a 2021-renovated kitchen with stunning quartzite countertops. Upstairs features a spacious primary suite with two walk-in closets and an en suite bath, plus a nursery or office and a loft for lounging. Two more bedrooms are in the lower level. The oversized heated two-car garage offers built-in storage, and the backyard is designed for low-maintenance living—minimal mowing, no irrigation, and a stamped concrete yard with a large deck and patio perfect for entertaining. There’s room to add your own finishing touches—come make this Palace Ave gem your own!
INTERIOR
Bedrooms: 5
Fin ft² / Living Area: 2720 ft²
Below Ground Living: 635ft²
Bathrooms: 3
Above Ground Living: 2085ft²
-
Basement Details: Block, Drain Tiled, Egress Window(s), Full, Partially Finished, Sump Pump,
Appliances Included:
-
EXTERIOR
Air Conditioning: Central Air
Garage Spaces: 2
Construction Materials: N/A
Foundation Size: 1092ft²
Unit Amenities:
-
- Kitchen Window
- Deck
- Hardwood Floors
- Balcony
- Ceiling Fan(s)
- Walk-In Closet
- Tile Floors
Heating System:
-
- Forced Air
ROOMS
| Main | Size | ft² |
|---|---|---|
| Foyer | 10x8 | 100 ft² |
| Living Room | 13x19 | 169 ft² |
| Dining Room | 13x10 | 169 ft² |
| Kitchen | 10x11 | 100 ft² |
| Bedroom 2 | 10x11 | 100 ft² |
| Bedroom 3 | 10x11 | 100 ft² |
| Deck | 16x25 | 256 ft² |
| Bathroom | 6x7 | 36 ft² |
| Upper | Size | ft² |
|---|---|---|
| Bedroom 1 | 18x22 | 324 ft² |
| Nursery | 10x10 | 100 ft² |
| Walk In Closet | 5x10 | 25 ft² |
| Walk In Closet | 6x11 | 36 ft² |
| Deck | 5x10 | 25 ft² |
| Bathroom | 10x13 | 100 ft² |
| Lower | Size | ft² |
|---|---|---|
| Bedroom 4 | 13x13 | 169 ft² |
| Bedroom 5 | 10x11 | 100 ft² |
| Den | 13x21 | 169 ft² |
| Laundry | 13x17 | 169 ft² |
| Bathroom | 4x10 | 16 ft² |
LOT
Acres: N/A
Lot Size Dim.: 36x125
Longitude: 44.9285
Latitude: -93.1592
Zoning: Residential-Single Family
FINANCIAL & TAXES
Tax year: 2025
Tax annual amount: $8,737
MISCELLANEOUS
Fuel System: N/A
Sewer System: City Sewer/Connected
Water System: City Water/Connected
ADDITIONAL INFORMATION
MLS#: NST7748283
Listing Brokerage: RE/MAX Results

ID: 3922431
Published: May 25, 2025
Last Update: May 25, 2025
Views: 1






