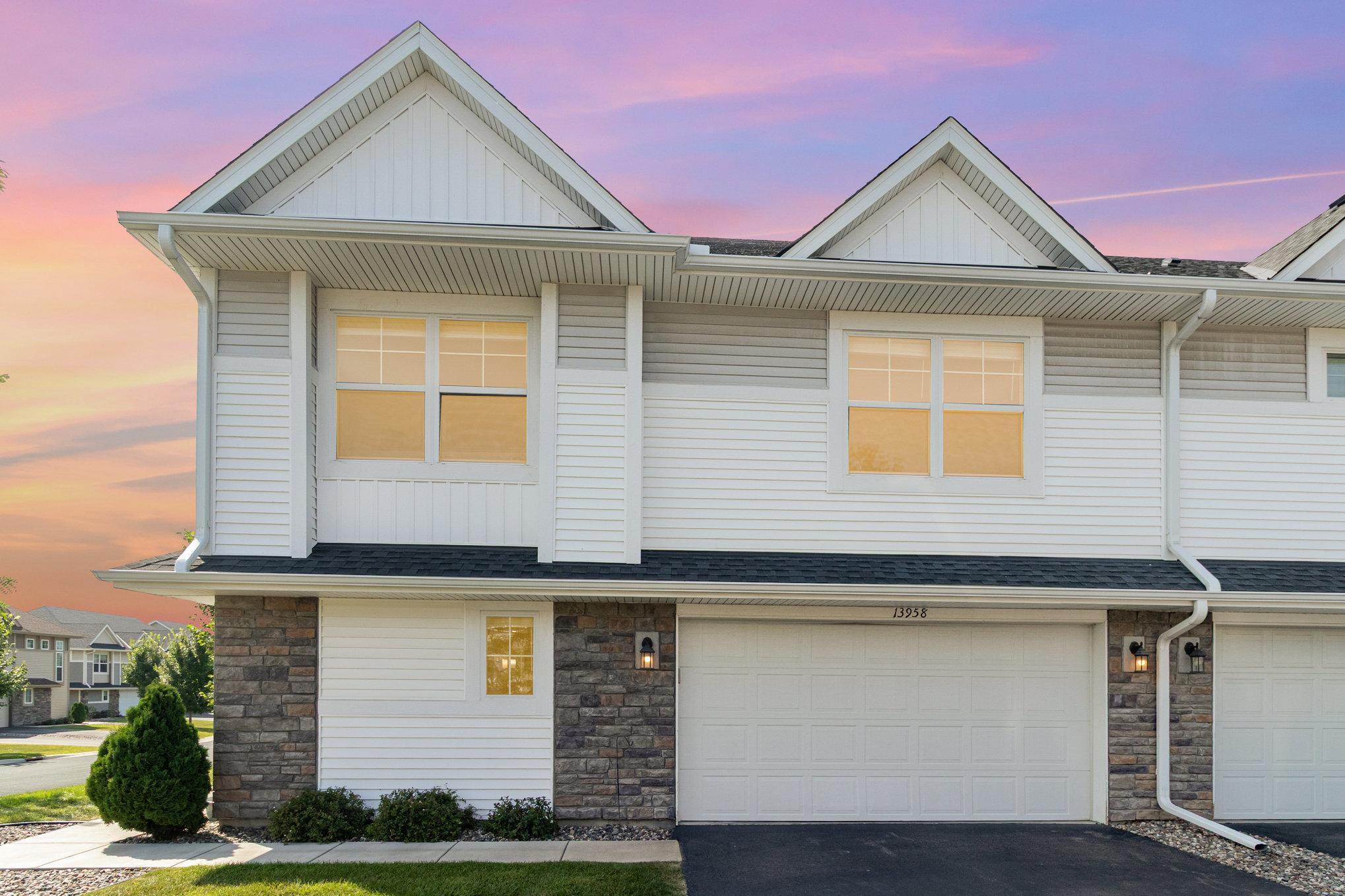13958 LUPINE TRAIL
13958 Lupine Trail, Prior Lake, 55372, MN
-
Price: $384,500
-
Status type: For Sale
-
City: Prior Lake
-
Neighborhood: Summit Preserve 2nd Add Cic 12
Bedrooms: 3
Property Size :1911
-
Listing Agent: NST19604,NST95545
-
Property type : Townhouse Side x Side
-
Zip code: 55372
-
Street: 13958 Lupine Trail
-
Street: 13958 Lupine Trail
Bathrooms: 3
Year: 2019
Listing Brokerage: RE/MAX Advantage Plus
FEATURES
- Range
- Refrigerator
- Washer
- Dryer
- Microwave
- Dishwasher
- Disposal
- Air-To-Air Exchanger
- Gas Water Heater
- Stainless Steel Appliances
DETAILS
Beautifully maintained end-unit townhome in highly desirable Prior Lake! Welcome to 13958 Lupine Trail NE; where comfort, space, and convenience meet in one of the South Metro’s most sought-after locations. Step inside the wide foyer and immediately notice the bright, open-concept design. The dining area flows seamlessly into the spacious kitchen, featuring granite countertops, abundant cabinetry, and a large center island perfect for gathering. The inviting living room is anchored by a cozy gas fireplace, while both the kitchen and living spaces walk out to a private back patio completed with temporary fencing for four-legged friends. A main level half bath and garage with built-in storage shelving add extra function and convenience. Upstairs, a versatile loft with its own walk-in closet provides the perfect space for a home office, playroom, or entertainment zone. The luxurious primary suite offers a walk-in California closet and a private bath with a walk-in shower. Two additional bedrooms, one with its own walk-in closet, plus a second full bathroom and laundry room complete the upper level. Enjoy the privacy of an end unit and the benefit of a location that feels tucked away, yet is just minutes from shopping, restaurants, parks, and Prior Lake itself. With meticulous care and thoughtful updates throughout, this home is truly move-in ready. Don’t miss your chance to own this exceptional townhome in a prime location!
INTERIOR
Bedrooms: 3
Fin ft² / Living Area: 1911 ft²
Below Ground Living: N/A
Bathrooms: 3
Above Ground Living: 1911ft²
-
Basement Details: None,
Appliances Included:
-
- Range
- Refrigerator
- Washer
- Dryer
- Microwave
- Dishwasher
- Disposal
- Air-To-Air Exchanger
- Gas Water Heater
- Stainless Steel Appliances
EXTERIOR
Air Conditioning: Central Air
Garage Spaces: 2
Construction Materials: N/A
Foundation Size: 955ft²
Unit Amenities:
-
- Patio
- Kitchen Window
- Porch
- Ceiling Fan(s)
- Walk-In Closet
- Washer/Dryer Hookup
- In-Ground Sprinkler
- Other
- Paneled Doors
- Kitchen Center Island
- Primary Bedroom Walk-In Closet
Heating System:
-
- Forced Air
ROOMS
| Main | Size | ft² |
|---|---|---|
| Foyer | 13x6.5 | 83.42 ft² |
| Dining Room | 13x8 | 169 ft² |
| Kitchen | 14x13 | 196 ft² |
| Living Room | 18x14 | 324 ft² |
| Upper | Size | ft² |
|---|---|---|
| Loft | 15x13 | 225 ft² |
| Bedroom 1 | 14x14 | 196 ft² |
| Walk In Closet | 10x6 | 100 ft² |
| Bedroom 2 | 14x13 | 196 ft² |
| Bedroom 3 | 14x10 | 196 ft² |
| Laundry | 11x6 | 121 ft² |
LOT
Acres: N/A
Lot Size Dim.: Irregular
Longitude: 44.7476
Latitude: -93.4074
Zoning: Residential-Single Family
FINANCIAL & TAXES
Tax year: 2025
Tax annual amount: $3,736
MISCELLANEOUS
Fuel System: N/A
Sewer System: City Sewer/Connected
Water System: City Water/Connected
ADDITIONAL INFORMATION
MLS#: NST7786860
Listing Brokerage: RE/MAX Advantage Plus

ID: 4058707
Published: September 01, 2025
Last Update: September 01, 2025
Views: 1






